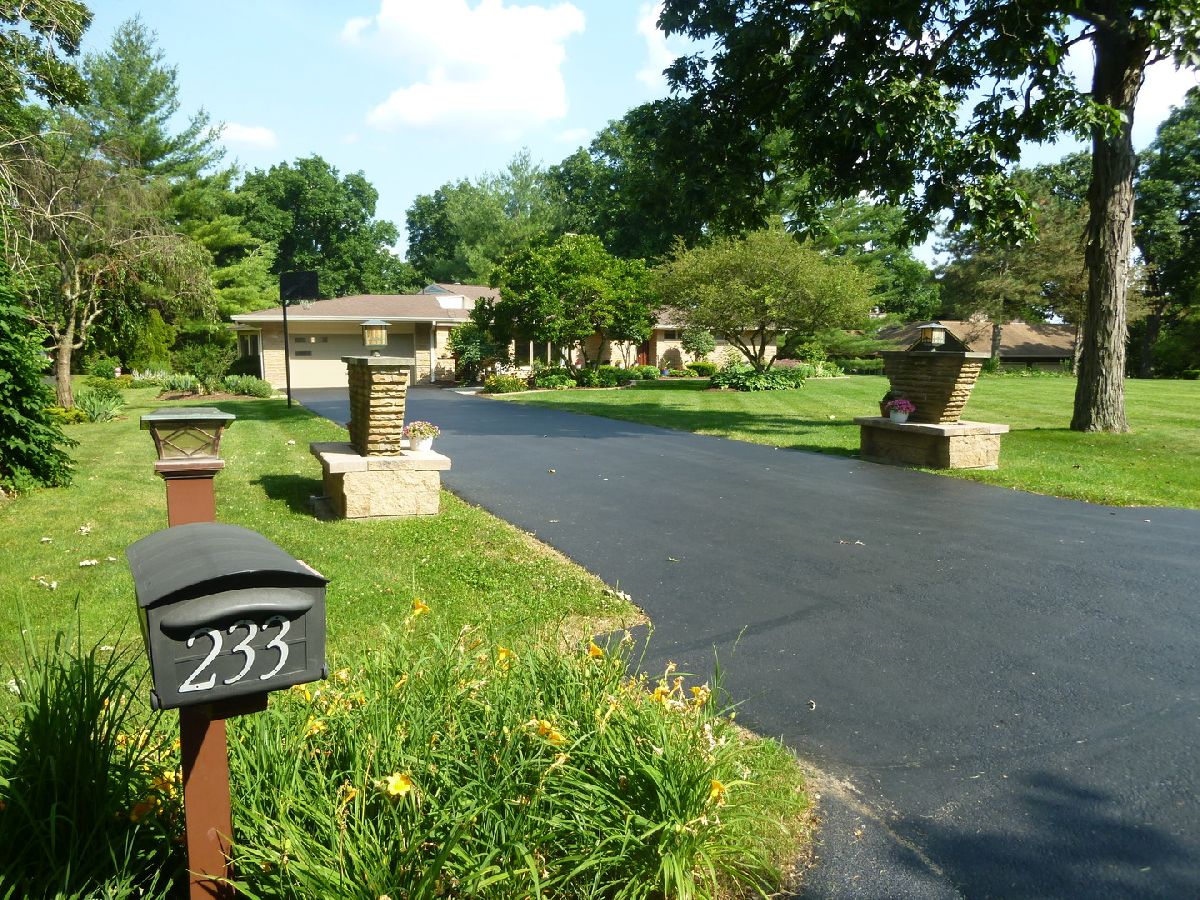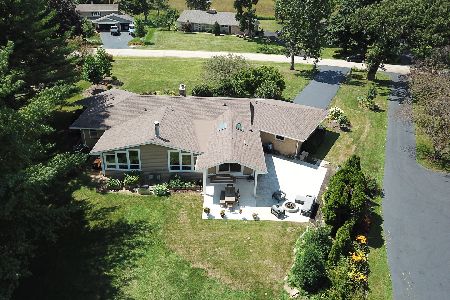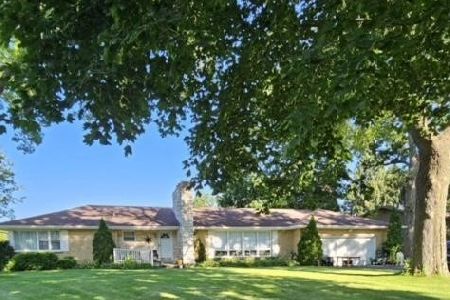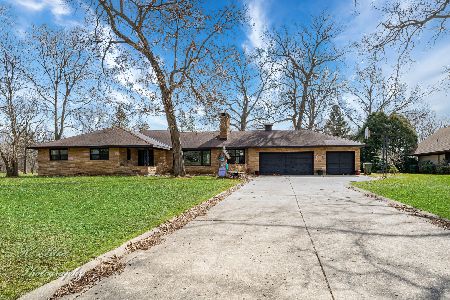233 Sharon Drive, Sleepy Hollow, Illinois 60118
$390,000
|
Sold
|
|
| Status: | Closed |
| Sqft: | 2,994 |
| Cost/Sqft: | $138 |
| Beds: | 4 |
| Baths: | 4 |
| Year Built: | 1959 |
| Property Taxes: | $9,077 |
| Days On Market: | 2036 |
| Lot Size: | 0,82 |
Description
WOW! Come look at this beautifully updated, immaculate, spacious, quality-built, stone Mid-Century Modern Ranch! Over $100,000 in upgrades and improvements in the last 4 years! Located on a peaceful, secluded .8 acre lot, with mature trees and perennial landscaping, in the quiet Village of Sleepy Hollow. You'll feel like you're on vacation every day, all while being close to everything. Hardwood floors throughout most of the first floor. Gracious front entry foyer with Gorgeous leaded glass & wood entry door, with other exterior doors also changed. Mostly replaced interior solid maple doors and solid maple pocket doors. The stunning updated bright kitchen with Corian and custom features like the amazing 2019 Bosch Stove and the Frigidaire Professional Gallery Full Size Refrigerator and Freezer, skylight, ceramic floor and backsplash will be fun to create your gourmet dishes in! Large living room with a cozy gas fireplace, a wall of windows and built in book shelves! Family room with vaulted ceilings and gas fireplace off the kitchen. New Pergo laminate floors in Fam Rm and Master. The spacious, vaulted Master Bedroom has 2 closets & lots of closet space and the awesome luxury updated (just completed) bath has a Kohler Whirlpool tub and an amazing shower. The large rear windows allow for great views of nature from the rear. Open floor plan and dry bar for entertaining in the dining room, kitchen and family room that really accommodates large family gatherings. Mostly new baseboards and door trim, tons of storage, maple pocket doors, Samsung 2 yr new washer/dryer, 3 yr new water softener, mostly newer lighting, Levolor Blinds, LED lights, Brushed Nickel features, epoxy floor in heated garage with belt drive opener, 3 year new driveway, and other great features to enjoy over the years. Huge 42 x14 Rec Room area, 60 x 14 workroom w/workbenches and a ton of storage in the generous basement. Stone/Brick/Cedar exterior. Gutters just replaced with 4" oversize and buried downspouts. Relax and enjoy the front patio, private yard, deck, arbor privacy gate, solar lighting, gas grill w/built in gas line, firepit and 11'x11' lighted screened porch overlooking your beautiful gardens and natural paradise. Close to parks, bike trails, schools, Spring Hill Mall, restaurants, I-90 and Ohare Airport.
Property Specifics
| Single Family | |
| — | |
| Ranch | |
| 1959 | |
| Partial | |
| MID-CENTURY RANCH W/ADDITI | |
| No | |
| 0.82 |
| Kane | |
| Sleepy Hollow Manor | |
| 0 / Not Applicable | |
| None | |
| Private Well | |
| Septic-Private | |
| 10761521 | |
| 0321376023 |
Nearby Schools
| NAME: | DISTRICT: | DISTANCE: | |
|---|---|---|---|
|
Grade School
Sleepy Hollow Elementary School |
300 | — | |
|
Middle School
Dundee Middle School |
300 | Not in DB | |
|
High School
Dundee-crown High School |
300 | Not in DB | |
Property History
| DATE: | EVENT: | PRICE: | SOURCE: |
|---|---|---|---|
| 26 May, 2016 | Sold | $315,000 | MRED MLS |
| 12 Apr, 2016 | Under contract | $325,000 | MRED MLS |
| 30 Oct, 2015 | Listed for sale | $325,000 | MRED MLS |
| 28 Aug, 2020 | Sold | $390,000 | MRED MLS |
| 18 Jul, 2020 | Under contract | $413,000 | MRED MLS |
| — | Last price change | $418,000 | MRED MLS |
| 26 Jun, 2020 | Listed for sale | $418,000 | MRED MLS |
| 10 Oct, 2024 | Sold | $550,000 | MRED MLS |
| 8 Sep, 2024 | Under contract | $589,900 | MRED MLS |
| 21 Aug, 2024 | Listed for sale | $589,900 | MRED MLS |

Room Specifics
Total Bedrooms: 4
Bedrooms Above Ground: 4
Bedrooms Below Ground: 0
Dimensions: —
Floor Type: Hardwood
Dimensions: —
Floor Type: Hardwood
Dimensions: —
Floor Type: Hardwood
Full Bathrooms: 4
Bathroom Amenities: Whirlpool
Bathroom in Basement: 0
Rooms: Foyer,Recreation Room,Workshop,Screened Porch
Basement Description: Finished,Unfinished
Other Specifics
| 2 | |
| Concrete Perimeter | |
| Asphalt | |
| Deck, Patio, Porch Screened, Storms/Screens, Fire Pit | |
| Irregular Lot,Wooded,Mature Trees | |
| 155X268X100X289 | |
| — | |
| Full | |
| Vaulted/Cathedral Ceilings, Hardwood Floors | |
| Range, Dishwasher, Refrigerator, High End Refrigerator, Freezer, Washer, Dryer, Water Purifier Owned, Water Softener Owned | |
| Not in DB | |
| Street Paved | |
| — | |
| — | |
| Attached Fireplace Doors/Screen, Gas Log, Gas Starter |
Tax History
| Year | Property Taxes |
|---|---|
| 2016 | $7,777 |
| 2020 | $9,077 |
| 2024 | $9,554 |
Contact Agent
Nearby Similar Homes
Nearby Sold Comparables
Contact Agent
Listing Provided By
RE/MAX Suburban









