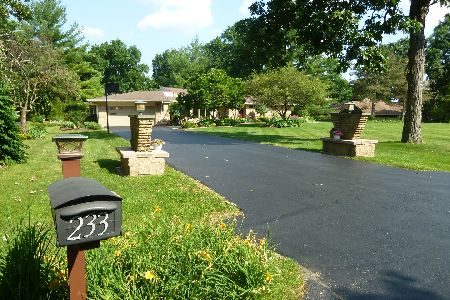219 Sharon Drive, Sleepy Hollow, Illinois 60118
$320,000
|
Sold
|
|
| Status: | Closed |
| Sqft: | 2,559 |
| Cost/Sqft: | $132 |
| Beds: | 4 |
| Baths: | 4 |
| Year Built: | 1959 |
| Property Taxes: | $7,692 |
| Days On Market: | 1642 |
| Lot Size: | 0,78 |
Description
Sprawling, Stone Ranch Home, Set Back from Road! 4-Spacious Bedrooms on Main Level. Large Living Room with Stone Fireplace and Huge Picture Window Letting in Ton of Natural Light. Patio Off 3rd Bedroom and Master Bedroom. Plenty of Closet Space in Bedrooms Including Custom Organizers with Wood Drawers and Shelving. Upgraded Kitchen with Lots of Counter Space! Separate Dining Room. Sun Room with Gorgeous, Large Windows Overlooking Huge Lot and Large Inground Pool (Sold As Is). 3-Car Attached Garage. Full Basement, Partially Finished with 2-Additional Bedrooms and a Full Bathroom. New Bar Area Just Awaiting Your Personal Touches. Basement Also Has a Large Stone Fireplace, Living Area and 2nd Kitchen! Service Door from Basement to Garage, Potential In-Law Arrangement.
Property Specifics
| Single Family | |
| — | |
| Ranch | |
| 1959 | |
| Full | |
| — | |
| No | |
| 0.78 |
| Kane | |
| — | |
| — / Not Applicable | |
| None | |
| Private Well | |
| Septic-Private | |
| 11168090 | |
| 0321376021 |
Nearby Schools
| NAME: | DISTRICT: | DISTANCE: | |
|---|---|---|---|
|
Grade School
Sleepy Hollow Elementary School |
300 | — | |
|
Middle School
Dundee Middle School |
300 | Not in DB | |
|
High School
Dundee-crown High School |
300 | Not in DB | |
Property History
| DATE: | EVENT: | PRICE: | SOURCE: |
|---|---|---|---|
| 28 Feb, 2019 | Sold | $200,000 | MRED MLS |
| 12 Nov, 2018 | Under contract | $222,900 | MRED MLS |
| — | Last price change | $234,900 | MRED MLS |
| 18 Jul, 2018 | Listed for sale | $279,900 | MRED MLS |
| 12 Nov, 2021 | Sold | $320,000 | MRED MLS |
| 28 Sep, 2021 | Under contract | $337,499 | MRED MLS |
| — | Last price change | $339,999 | MRED MLS |
| 25 Jul, 2021 | Listed for sale | $359,900 | MRED MLS |
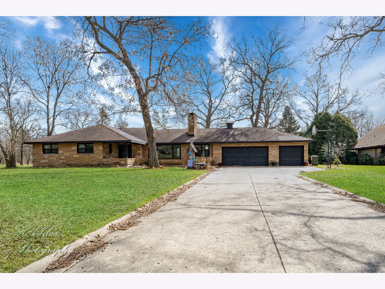
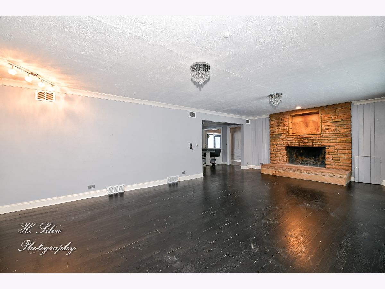
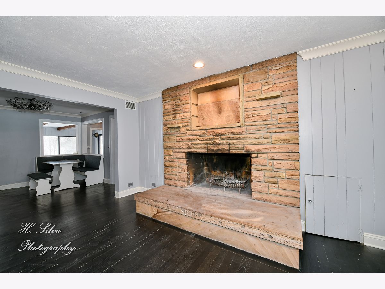
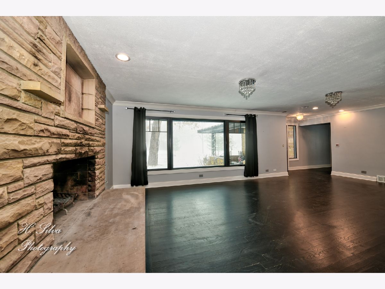
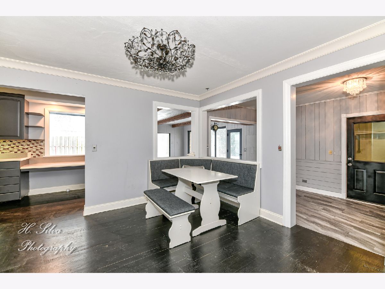
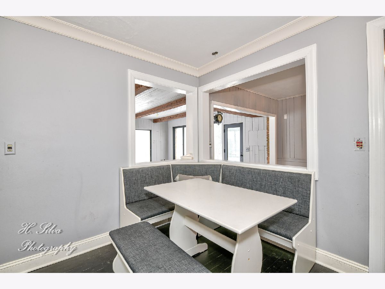
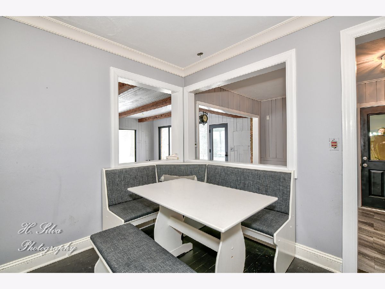
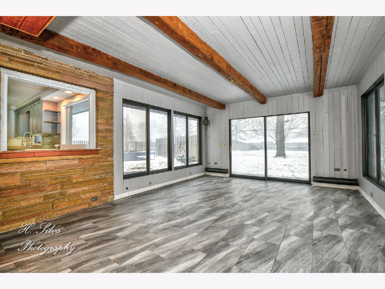
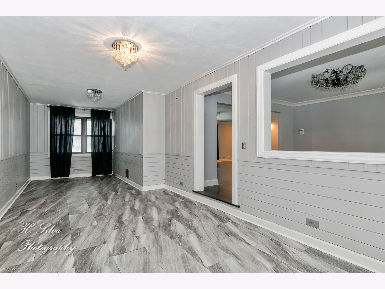
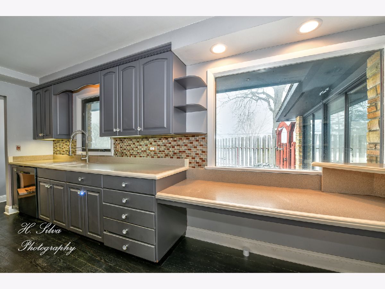
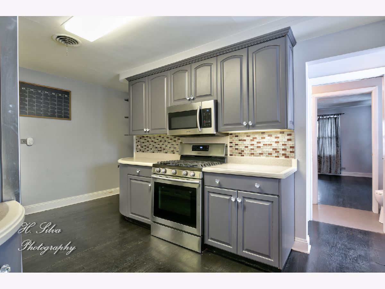
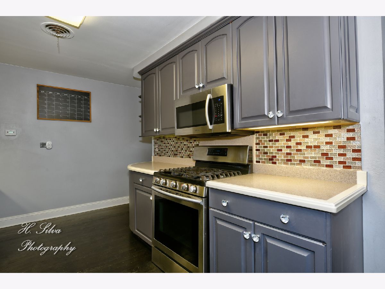
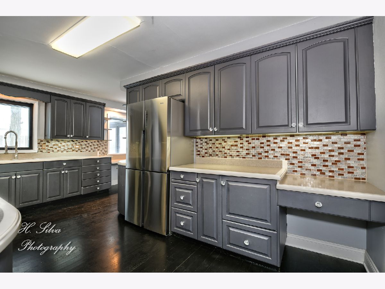
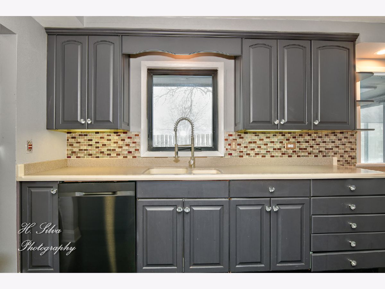
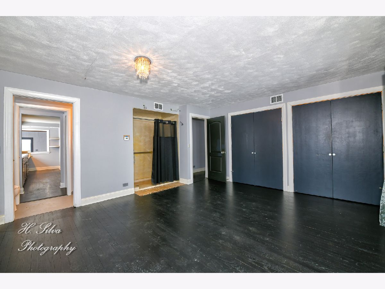
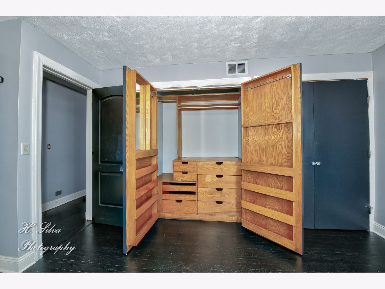
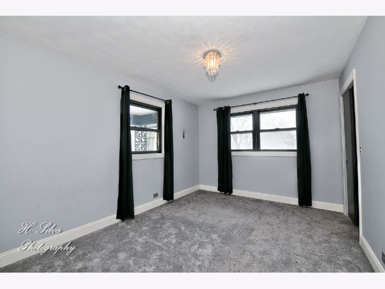
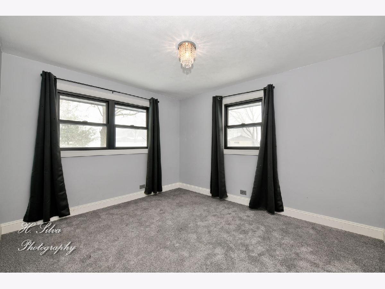
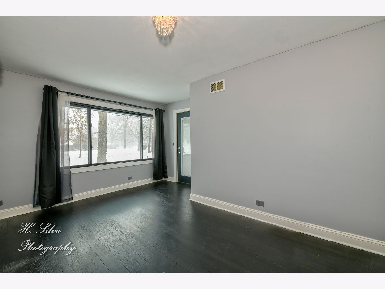
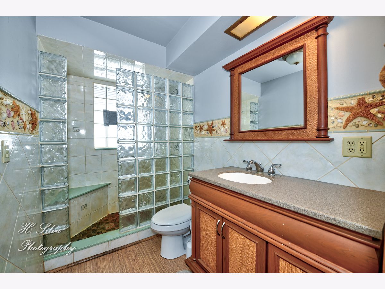
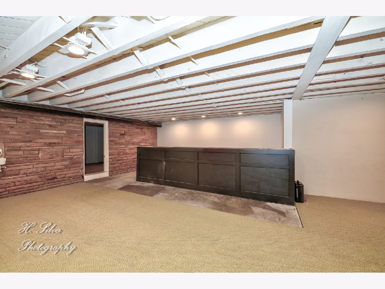
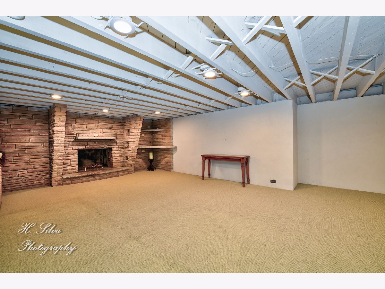
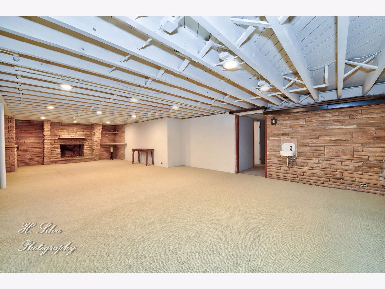
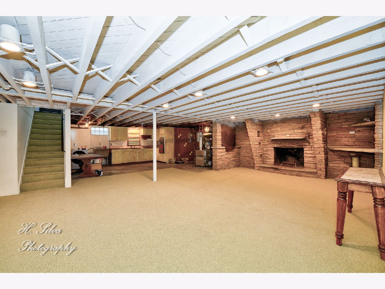
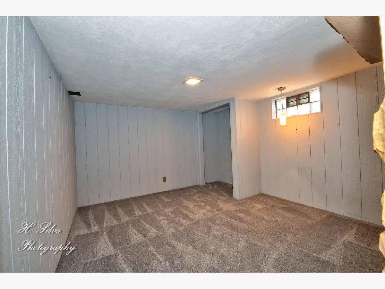
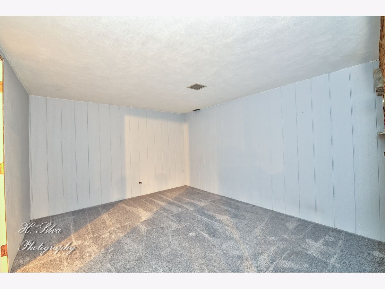
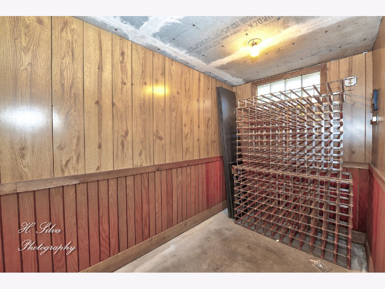
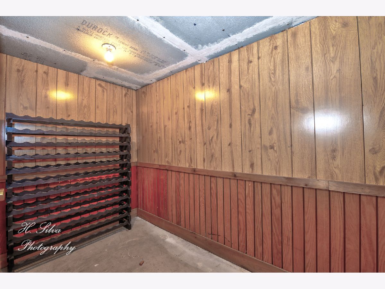
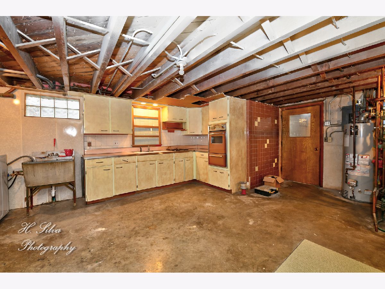
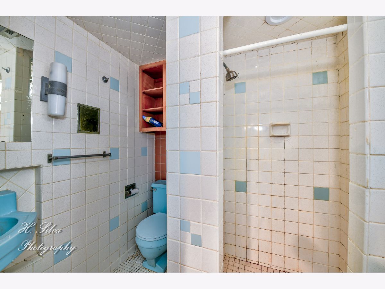
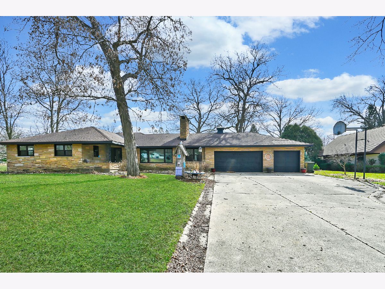
Room Specifics
Total Bedrooms: 6
Bedrooms Above Ground: 4
Bedrooms Below Ground: 2
Dimensions: —
Floor Type: Hardwood
Dimensions: —
Floor Type: Hardwood
Dimensions: —
Floor Type: Hardwood
Dimensions: —
Floor Type: —
Dimensions: —
Floor Type: —
Full Bathrooms: 4
Bathroom Amenities: Separate Shower
Bathroom in Basement: 1
Rooms: Bedroom 5,Bedroom 6,Breakfast Room,Recreation Room,Kitchen
Basement Description: Finished
Other Specifics
| 3 | |
| — | |
| Concrete | |
| — | |
| — | |
| 33977 | |
| — | |
| Full | |
| — | |
| Range, Microwave, Dishwasher, Refrigerator, Washer, Dryer, Stainless Steel Appliance(s), Water Softener | |
| Not in DB | |
| — | |
| — | |
| — | |
| Wood Burning |
Tax History
| Year | Property Taxes |
|---|---|
| 2019 | $8,046 |
| 2021 | $7,692 |
Contact Agent
Nearby Similar Homes
Nearby Sold Comparables
Contact Agent
Listing Provided By
Five Star Realty, Inc





