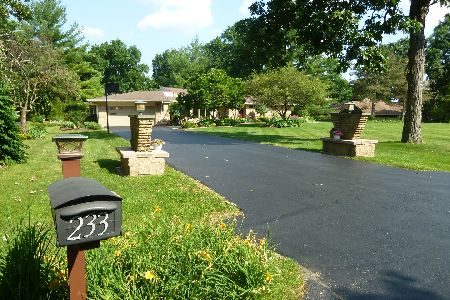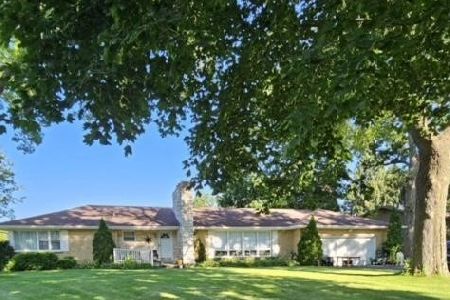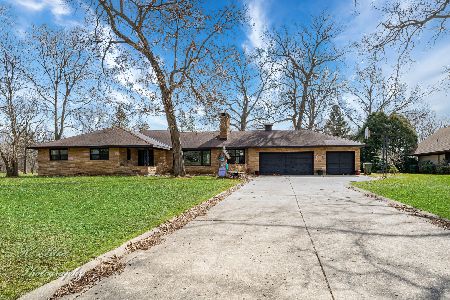233 Sharon Drive, Sleepy Hollow, Illinois 60118
$315,000
|
Sold
|
|
| Status: | Closed |
| Sqft: | 2,983 |
| Cost/Sqft: | $109 |
| Beds: | 4 |
| Baths: | 4 |
| Year Built: | 1957 |
| Property Taxes: | $7,777 |
| Days On Market: | 3737 |
| Lot Size: | 0,82 |
Description
Nature lovers and gardeners don't miss this one. Come look at this spacious, crab orchard stone ranch, located on a (1 acre) lot, with mature trees and perennial landscaping, in the quiet peaceful Village of Sleepy Hollow. Close to parks, schools, Spring Hill Mall, restaurants, I-90 and Ohare Airport. Hardwood floors throughout, 2 full baths and (2) 1/2 baths newly updated, new leaded glass & wood entry door, updated bright white kitchen, skylight, full basement with laundry, workroom and recreation room. Newer roof, central A/C, forced air gas furnace, water heater, well pump and pressure tank. The vaulted family room and master bedroom, with floor to ceiling (Marvin) windows provide views of nature year round. Open floor plan in dining room, kitchen and family room accommodates large family gatherings. The spacious master bedroom and bath includes a large Jacuzzi tub, and walk-in closet. Relax and enjoy the private yard, deck, arbor privacy gate, and cozy 12'x12' gazebo.
Property Specifics
| Single Family | |
| — | |
| Ranch | |
| 1957 | |
| Full | |
| — | |
| No | |
| 0.82 |
| Kane | |
| — | |
| 0 / Not Applicable | |
| None | |
| Private Well | |
| Septic-Private | |
| 09075791 | |
| 0321376023 |
Property History
| DATE: | EVENT: | PRICE: | SOURCE: |
|---|---|---|---|
| 26 May, 2016 | Sold | $315,000 | MRED MLS |
| 12 Apr, 2016 | Under contract | $325,000 | MRED MLS |
| 30 Oct, 2015 | Listed for sale | $325,000 | MRED MLS |
| 28 Aug, 2020 | Sold | $390,000 | MRED MLS |
| 18 Jul, 2020 | Under contract | $413,000 | MRED MLS |
| — | Last price change | $418,000 | MRED MLS |
| 26 Jun, 2020 | Listed for sale | $418,000 | MRED MLS |
| 10 Oct, 2024 | Sold | $550,000 | MRED MLS |
| 8 Sep, 2024 | Under contract | $589,900 | MRED MLS |
| 21 Aug, 2024 | Listed for sale | $589,900 | MRED MLS |
Room Specifics
Total Bedrooms: 4
Bedrooms Above Ground: 4
Bedrooms Below Ground: 0
Dimensions: —
Floor Type: Hardwood
Dimensions: —
Floor Type: Hardwood
Dimensions: —
Floor Type: Hardwood
Full Bathrooms: 4
Bathroom Amenities: Whirlpool
Bathroom in Basement: 0
Rooms: Deck,Foyer
Basement Description: Partially Finished
Other Specifics
| 2.5 | |
| Concrete Perimeter | |
| Asphalt | |
| Patio | |
| — | |
| 155X268X100X289 | |
| — | |
| Full | |
| Vaulted/Cathedral Ceilings, Hardwood Floors | |
| Range, Dishwasher, Refrigerator, Washer, Dryer | |
| Not in DB | |
| — | |
| — | |
| — | |
| Attached Fireplace Doors/Screen, Gas Log, Gas Starter |
Tax History
| Year | Property Taxes |
|---|---|
| 2016 | $7,777 |
| 2020 | $9,077 |
| 2024 | $9,554 |
Contact Agent
Nearby Similar Homes
Nearby Sold Comparables
Contact Agent
Listing Provided By
Bermes Properties, Inc










