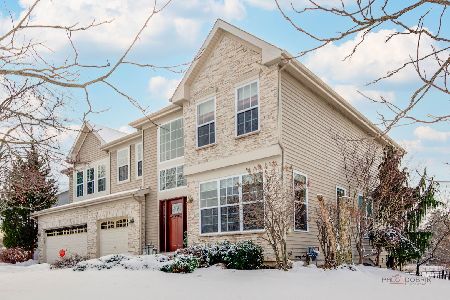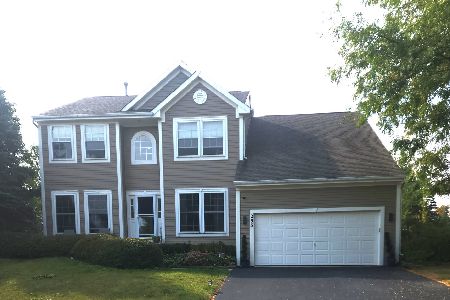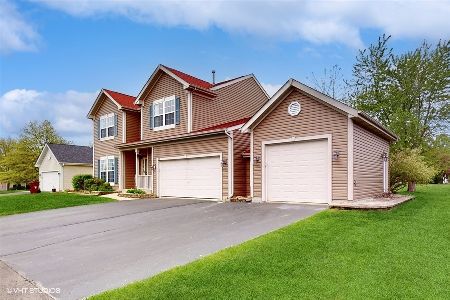843 Breeze Drive, Lake Villa, Illinois 60046
$250,000
|
Sold
|
|
| Status: | Closed |
| Sqft: | 1,574 |
| Cost/Sqft: | $159 |
| Beds: | 3 |
| Baths: | 3 |
| Year Built: | 1996 |
| Property Taxes: | $5,349 |
| Days On Market: | 2873 |
| Lot Size: | 0,26 |
Description
Rare Lake Villa Ranch available for the first time. Beautiful home features open floor plan with cathedral ceilings and finished basement. Step into the foyer and feel the warmth of the home with the spacious Living Room filled with natural light. Big Kitchen features updated cabinets with abundant storage, stylish backsplash, and solid surface counters with seating. Wide open space is ideal for hosting events while staying social with your guests as you put the final touches on that special meal. Step out the French doors and bring the party outside to the large deck featuring double gazebos! Master Bedroom with ensuite features soaking tub with separate shower, double sinks and linen closet. Vaulted ceilings and spacious closet make it perfect! Finished basement offers more surprises - Large Rec Room, Bonus room could be 4th bedroom, third full bath, workshop area, and plenty of storage area. Imagine enjoying your coffee from the deck, getting ready for the day ahead. Welcome Home.
Property Specifics
| Single Family | |
| — | |
| Ranch | |
| 1996 | |
| Full | |
| — | |
| No | |
| 0.26 |
| Lake | |
| — | |
| 75 / Annual | |
| Insurance | |
| Public | |
| Public Sewer | |
| 09886148 | |
| 06082030520000 |
Nearby Schools
| NAME: | DISTRICT: | DISTANCE: | |
|---|---|---|---|
|
High School
Grant Community High School |
124 | Not in DB | |
Property History
| DATE: | EVENT: | PRICE: | SOURCE: |
|---|---|---|---|
| 30 May, 2018 | Sold | $250,000 | MRED MLS |
| 18 Mar, 2018 | Under contract | $250,000 | MRED MLS |
| 16 Mar, 2018 | Listed for sale | $250,000 | MRED MLS |
Room Specifics
Total Bedrooms: 4
Bedrooms Above Ground: 3
Bedrooms Below Ground: 1
Dimensions: —
Floor Type: Carpet
Dimensions: —
Floor Type: Carpet
Dimensions: —
Floor Type: Carpet
Full Bathrooms: 3
Bathroom Amenities: Separate Shower,Double Sink,Soaking Tub
Bathroom in Basement: 1
Rooms: Recreation Room,Workshop,Storage
Basement Description: Finished
Other Specifics
| 2 | |
| Concrete Perimeter | |
| Asphalt | |
| — | |
| — | |
| 85X135X84X135 | |
| — | |
| Full | |
| Vaulted/Cathedral Ceilings, Wood Laminate Floors, First Floor Bedroom, First Floor Laundry, First Floor Full Bath | |
| — | |
| Not in DB | |
| Sidewalks, Street Lights, Street Paved | |
| — | |
| — | |
| — |
Tax History
| Year | Property Taxes |
|---|---|
| 2018 | $5,349 |
Contact Agent
Nearby Similar Homes
Nearby Sold Comparables
Contact Agent
Listing Provided By
RE/MAX Center







