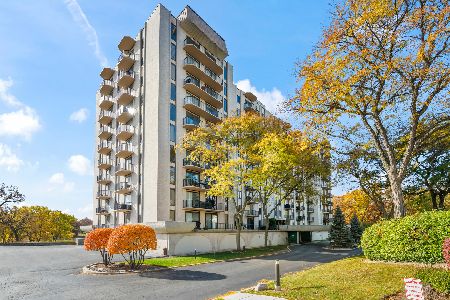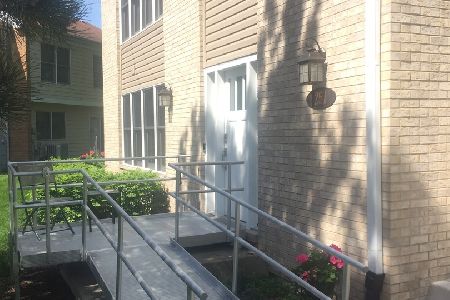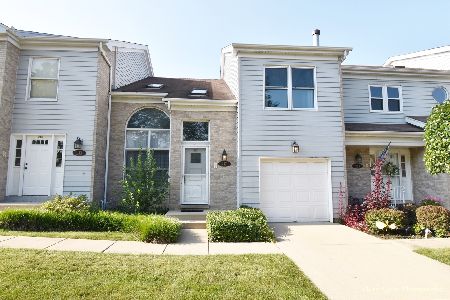233 Tosca Drive, Wood Dale, Illinois 60191
$180,000
|
Sold
|
|
| Status: | Closed |
| Sqft: | 0 |
| Cost/Sqft: | — |
| Beds: | 3 |
| Baths: | 2 |
| Year Built: | 1994 |
| Property Taxes: | $4,336 |
| Days On Market: | 5954 |
| Lot Size: | 0,00 |
Description
Sought after Tall Oaks Subdivision! Secluded yet walk to Metra & more location. Beautifully updated "penthouse" boasts stunning newer kitchen, ceramic baths, formal dining room. Master bedroom walk-in closet & private bath with separate shower & tub & skylight. Huge laundry room plus storage. 3rd bedroom is perfect den/office. Private balcony & 1-car attached garage. Highly motivated sellers moving out of state!
Property Specifics
| Condos/Townhomes | |
| — | |
| — | |
| 1994 | |
| None | |
| PENTHOUSE | |
| No | |
| — |
| Du Page | |
| Tall Oaks | |
| 165 / — | |
| Parking,Insurance,Exterior Maintenance,Lawn Care,Scavenger,Snow Removal | |
| Lake Michigan | |
| Sewer-Storm | |
| 07332762 | |
| 0315131024 |
Nearby Schools
| NAME: | DISTRICT: | DISTANCE: | |
|---|---|---|---|
|
Grade School
Oakbrook Elementary School |
7 | — | |
|
Middle School
Wood Dale Junior High School |
7 | Not in DB | |
|
High School
Fenton High School |
100 | Not in DB | |
Property History
| DATE: | EVENT: | PRICE: | SOURCE: |
|---|---|---|---|
| 7 May, 2010 | Sold | $180,000 | MRED MLS |
| 29 Mar, 2010 | Under contract | $210,000 | MRED MLS |
| — | Last price change | $215,000 | MRED MLS |
| 24 Sep, 2009 | Listed for sale | $235,000 | MRED MLS |
Room Specifics
Total Bedrooms: 3
Bedrooms Above Ground: 3
Bedrooms Below Ground: 0
Dimensions: —
Floor Type: Carpet
Dimensions: —
Floor Type: Carpet
Full Bathrooms: 2
Bathroom Amenities: Separate Shower
Bathroom in Basement: 0
Rooms: Den
Basement Description: —
Other Specifics
| 1 | |
| — | |
| Concrete | |
| Balcony, Storms/Screens, End Unit | |
| Cul-De-Sac,Wooded,Rear of Lot | |
| COMMON | |
| — | |
| Full | |
| Skylight(s), Laundry Hook-Up in Unit, Storage | |
| Range, Microwave, Dishwasher, Refrigerator, Washer, Dryer | |
| Not in DB | |
| — | |
| — | |
| — | |
| — |
Tax History
| Year | Property Taxes |
|---|---|
| 2010 | $4,336 |
Contact Agent
Nearby Similar Homes
Nearby Sold Comparables
Contact Agent
Listing Provided By
RE/MAX Destiny








