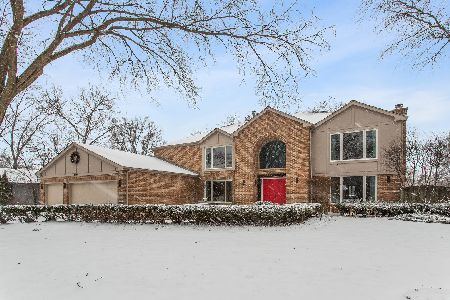2333 Mohawk Lane, Glenview, Illinois 60026
$785,000
|
Sold
|
|
| Status: | Closed |
| Sqft: | 2,590 |
| Cost/Sqft: | $309 |
| Beds: | 3 |
| Baths: | 3 |
| Year Built: | 1986 |
| Property Taxes: | $11,619 |
| Days On Market: | 1550 |
| Lot Size: | 0,26 |
Description
One level living at its finest. This all brick ranch in sought after Indian Ridge was completely remodeled in 2018. Spacious front foyer provides an open feel overlooking the expansive formal living room. All wide plank hardwood flooring throughout. Formal dining room with crown molding and access to the kitchen. The cooks kitchen is gorgeous with white shaker cabinetry, quartz countertops, marble tiled backsplash, wolf oven & microwave, Thermodor 5 burner cooktop, and custom roman shades. The kitchen opens to the breakfast table area and large family room with gas fireplace and access to the rear slider with custom panels. All three bedrooms are situated on the opposite side of living areas. The primary suite is quite the retreat with dual walk-in closets (all closets throughout the home with Elfa organizers). Primary bath is as exquisite as it is functional with dual vanity, free standing tub, and large walk-in shower with rain shower and handheld. Both secondary bedrooms are well sized with ample closet space. Updated hall bath with white shaker vanity and linen closet and walk-in shower. The lower level expands the home dramatically with large rec space, separate workout room, and ample storage space. Many recent updates include: HVAC 2021, most remodeling 2018, washer & dryer 2020, sump pump 2021, Roof approx 2012, landscaping 2020. The home has been professionally landscaped with irrigation system, paver brick driveway and walkway. Fully fenced backyard with paver patio. Truly nothing to do but move right in. Indian Ridge is a fantastic neighborhood with approximately 275 single family homes, 3 ponds, park with tennis and basketball courts, and neighborhood events.
Property Specifics
| Single Family | |
| — | |
| Ranch | |
| 1986 | |
| Full | |
| — | |
| No | |
| 0.26 |
| Cook | |
| Indian Ridge | |
| 168 / Quarterly | |
| Other | |
| Lake Michigan | |
| Public Sewer | |
| 11268981 | |
| 04203040040000 |
Nearby Schools
| NAME: | DISTRICT: | DISTANCE: | |
|---|---|---|---|
|
Grade School
Henry Winkelman Elementary Schoo |
31 | — | |
|
Middle School
Field School |
31 | Not in DB | |
|
High School
Glenbrook South High School |
225 | Not in DB | |
Property History
| DATE: | EVENT: | PRICE: | SOURCE: |
|---|---|---|---|
| 24 May, 2018 | Sold | $570,000 | MRED MLS |
| 26 Apr, 2018 | Under contract | $629,000 | MRED MLS |
| 13 Apr, 2018 | Listed for sale | $629,000 | MRED MLS |
| 24 Jan, 2022 | Sold | $785,000 | MRED MLS |
| 24 Nov, 2021 | Under contract | $799,900 | MRED MLS |
| 12 Nov, 2021 | Listed for sale | $799,900 | MRED MLS |
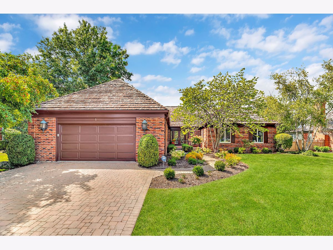
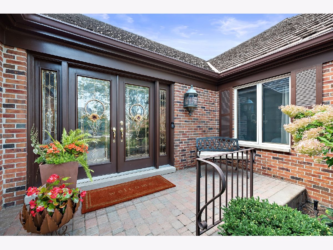
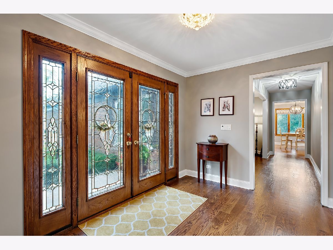
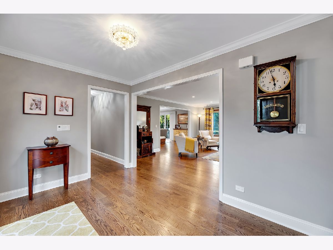
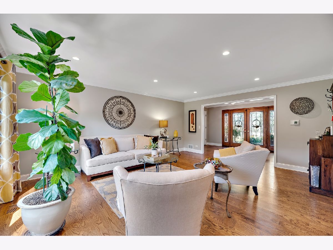
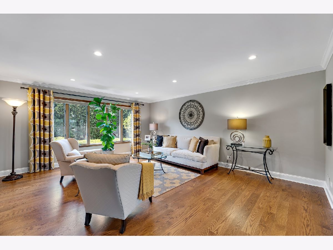
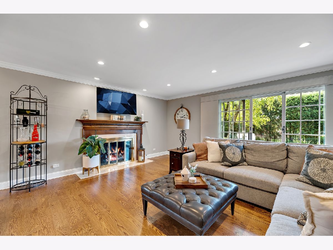
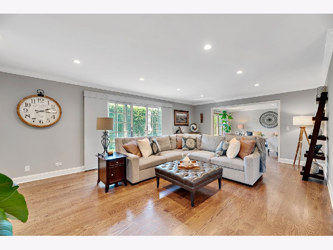
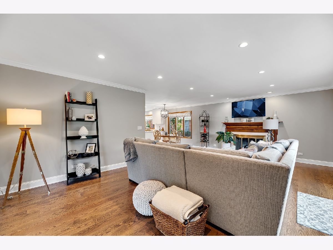
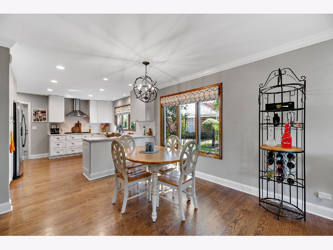
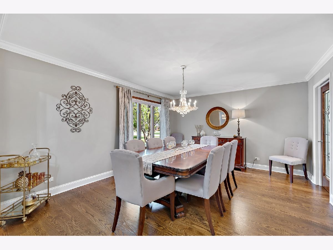
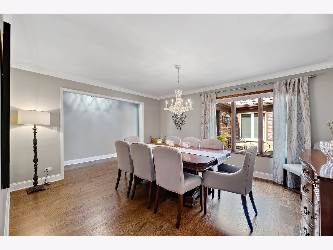
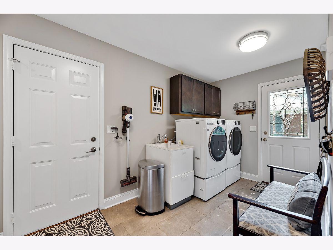
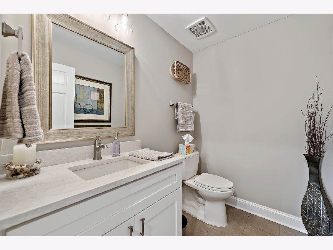
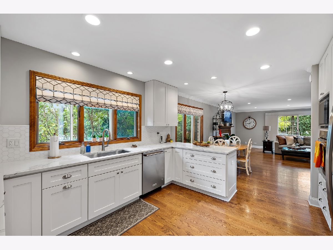
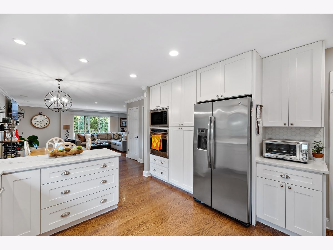
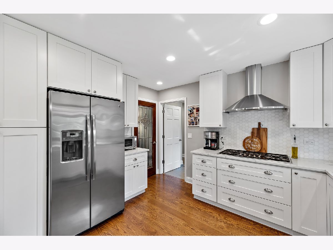
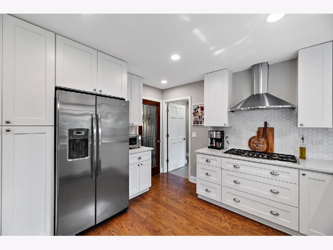
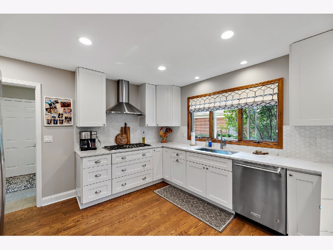
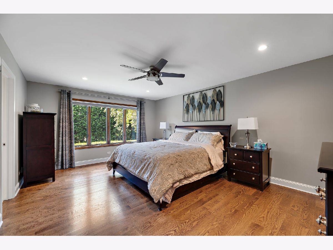
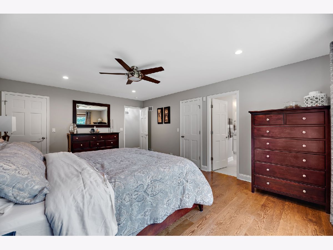
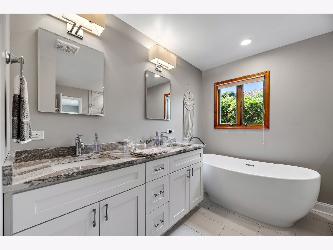
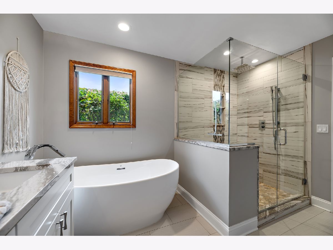
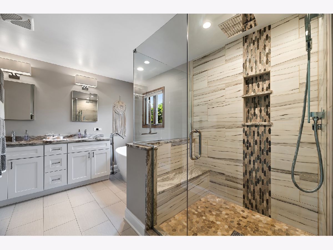
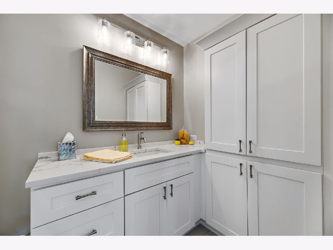
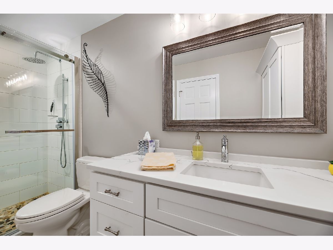
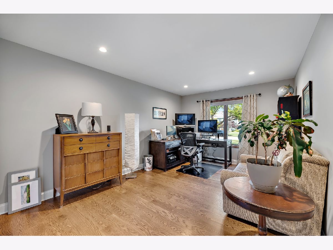
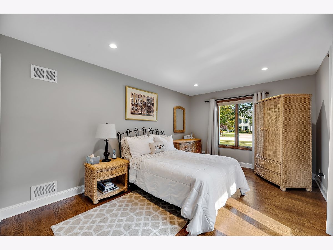
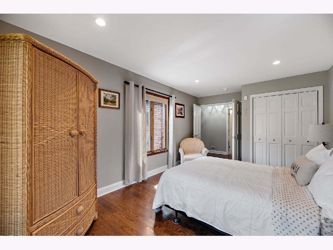
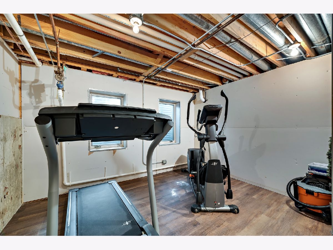
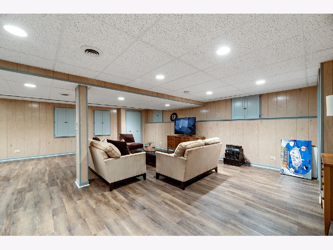
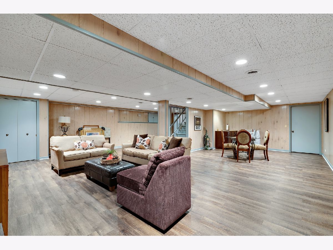
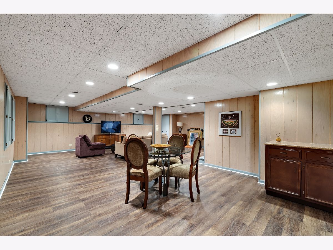
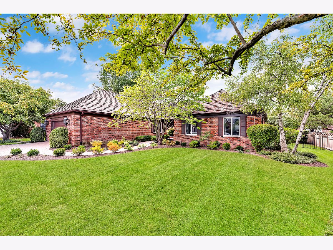
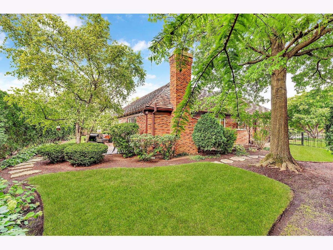
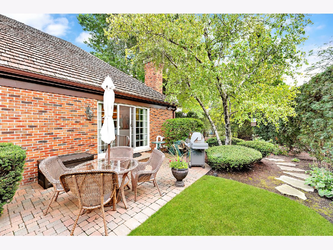
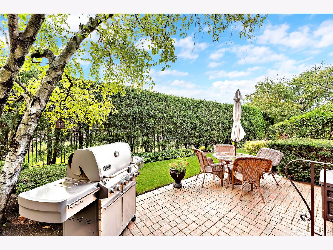
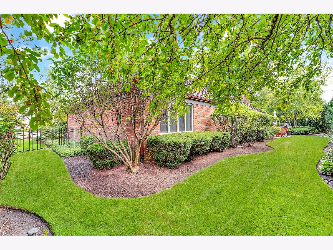
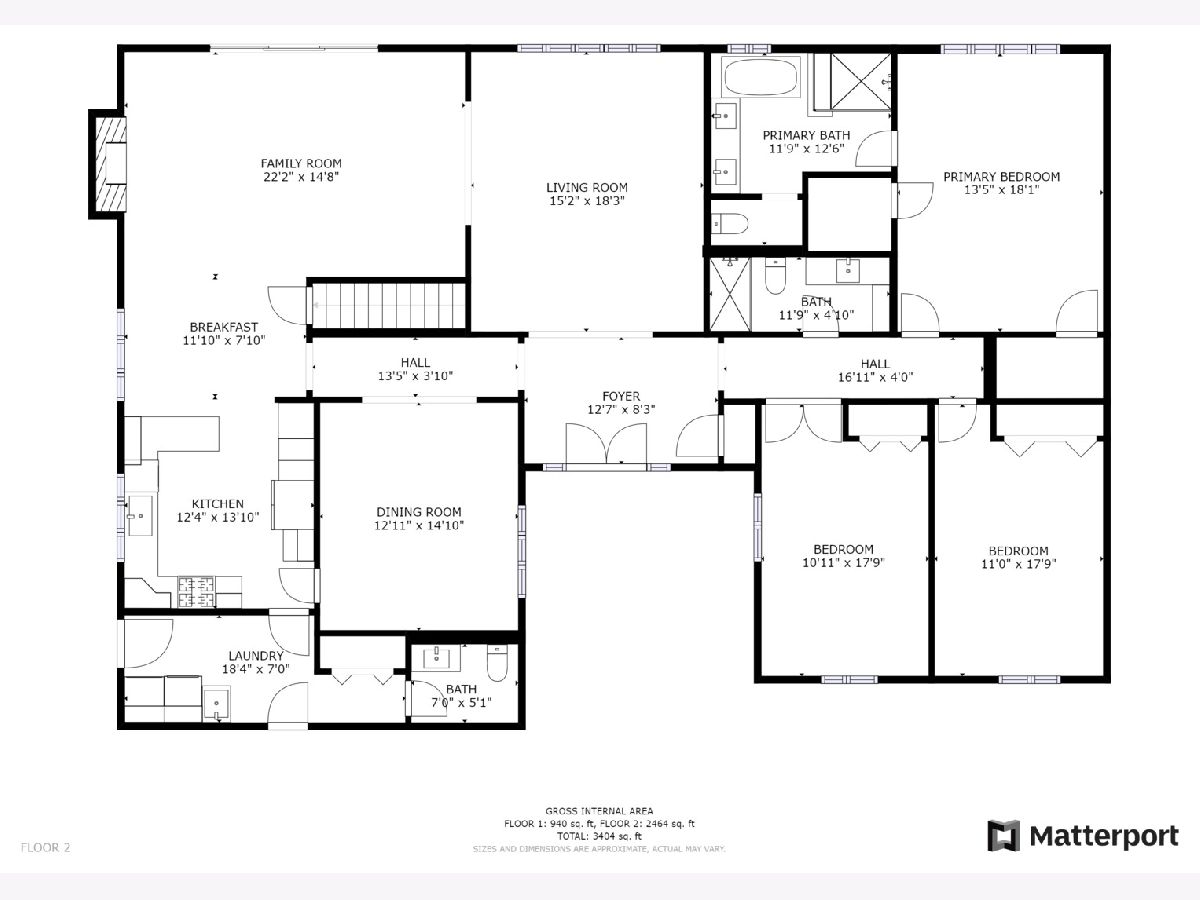
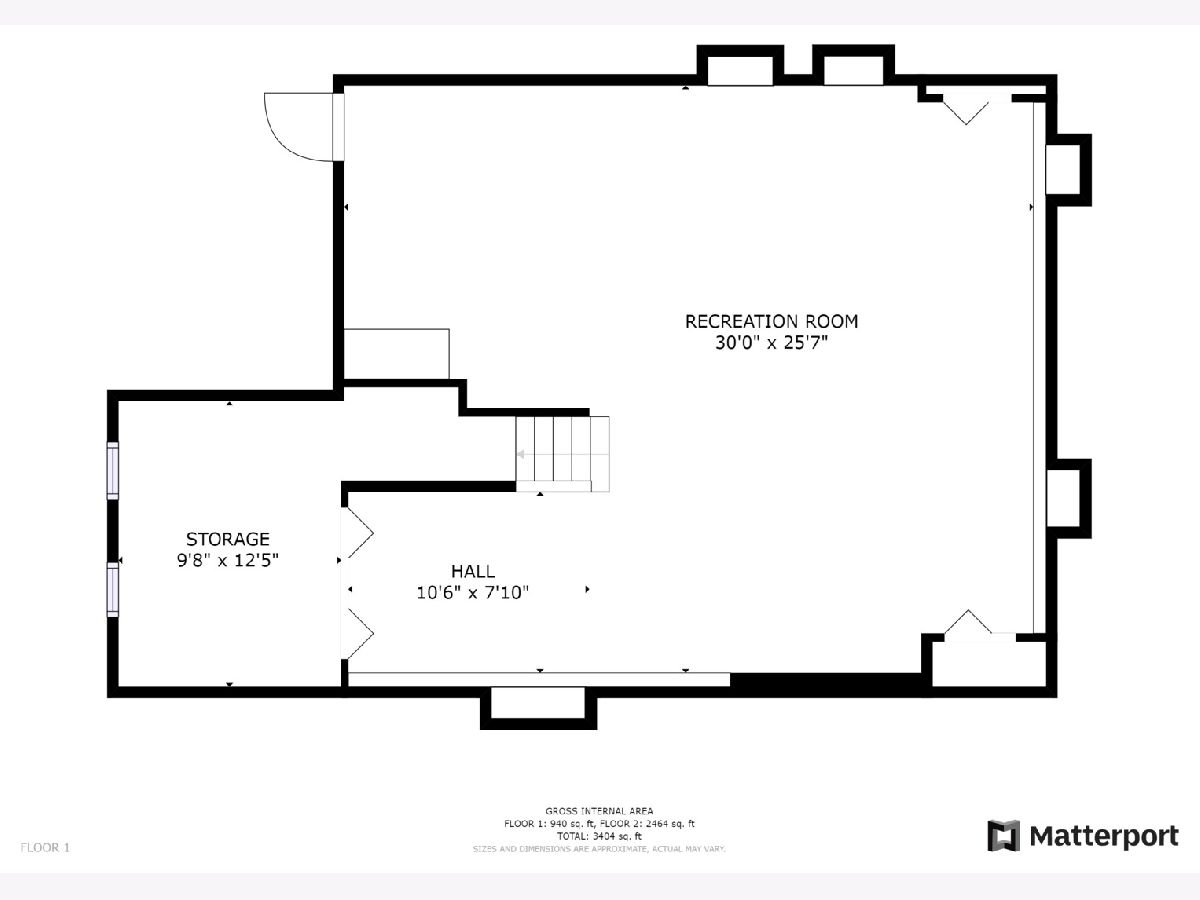
Room Specifics
Total Bedrooms: 3
Bedrooms Above Ground: 3
Bedrooms Below Ground: 0
Dimensions: —
Floor Type: Hardwood
Dimensions: —
Floor Type: Hardwood
Full Bathrooms: 3
Bathroom Amenities: Separate Shower,Double Sink,Soaking Tub
Bathroom in Basement: 0
Rooms: Eating Area,Recreation Room,Exercise Room
Basement Description: Finished
Other Specifics
| 2 | |
| — | |
| Brick | |
| Brick Paver Patio | |
| — | |
| 82 X 121 X 85 X 34 X 125 | |
| — | |
| Full | |
| Hardwood Floors, First Floor Laundry | |
| Range, Dishwasher, Refrigerator, Washer, Dryer, Disposal | |
| Not in DB | |
| Park, Tennis Court(s), Curbs, Sidewalks, Street Lights, Street Paved | |
| — | |
| — | |
| Gas Log |
Tax History
| Year | Property Taxes |
|---|---|
| 2018 | $12,319 |
| 2022 | $11,619 |
Contact Agent
Nearby Similar Homes
Nearby Sold Comparables
Contact Agent
Listing Provided By
Coldwell Banker Realty





