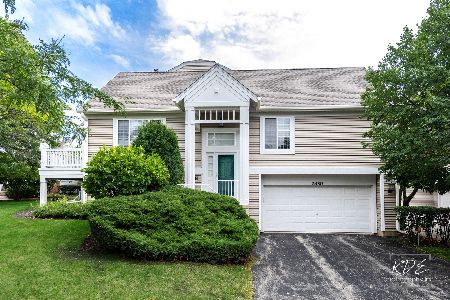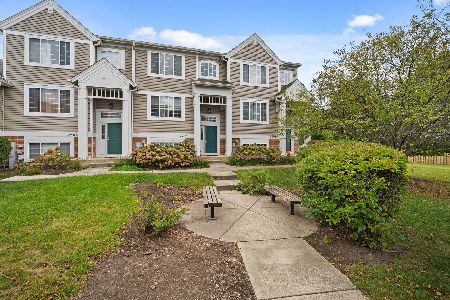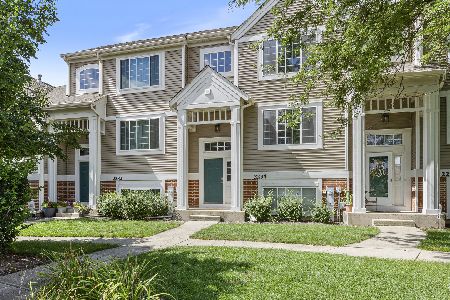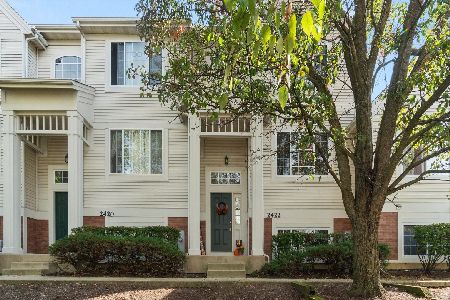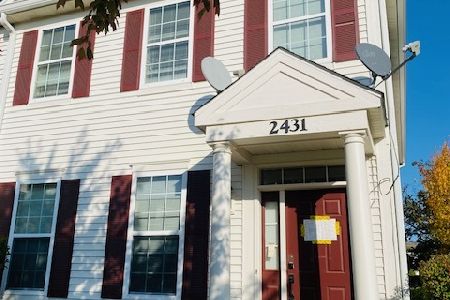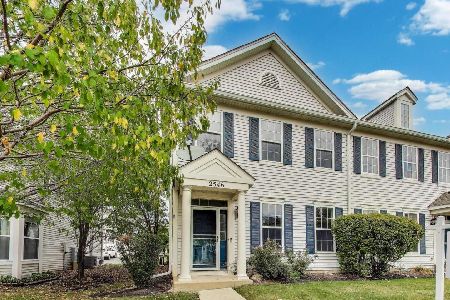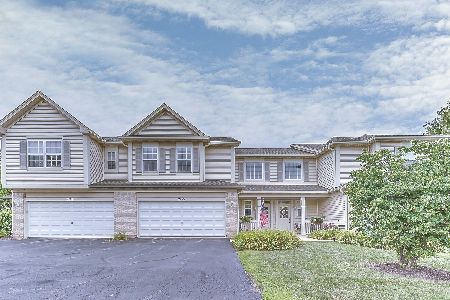2334 Sunshine Lane, Aurora, Illinois 60503
$280,000
|
Sold
|
|
| Status: | Closed |
| Sqft: | 1,406 |
| Cost/Sqft: | $192 |
| Beds: | 2 |
| Baths: | 3 |
| Year Built: | 2004 |
| Property Taxes: | $5,957 |
| Days On Market: | 947 |
| Lot Size: | 0,00 |
Description
This sunny & bright, end unit townhome has been nicely updated throughout & is ready for a new buyer! Features: A quaint front porch to enjoy morning coffee; Dramatic 2 story living room; Kitchen that boasts stainless steel appliances, 42" maple cabinets with crown & a walk-in pantry; Dining area with door to the patio overlooking the large yard; New luxury vinyl plank flooring throughout main level; Master suite that includes a tray ceiling, large, walk-in closet, sitting area & private, luxury bath with double raised vanity, soaking tub & separate shower; 2nd bedroom is ensuite with private bath; 3" oak hardwood flooring in both bedrooms; Convenient 2nd floor laundry; Attached 2 car garage with storage cabinets; Fresh paint throughout; New carpeting. New hot water heater (2017) & garbage disposal (2023).
Property Specifics
| Condos/Townhomes | |
| 2 | |
| — | |
| 2004 | |
| — | |
| — | |
| No | |
| — |
| Will | |
| Summit Fields | |
| 235 / Monthly | |
| — | |
| — | |
| — | |
| 11741503 | |
| 0701063060211003 |
Nearby Schools
| NAME: | DISTRICT: | DISTANCE: | |
|---|---|---|---|
|
Grade School
The Wheatlands Elementary School |
308 | — | |
|
Middle School
Bednarcik Junior High School |
308 | Not in DB | |
|
High School
Oswego East High School |
308 | Not in DB | |
Property History
| DATE: | EVENT: | PRICE: | SOURCE: |
|---|---|---|---|
| 3 Jun, 2016 | Sold | $152,500 | MRED MLS |
| 17 Apr, 2016 | Under contract | $157,900 | MRED MLS |
| 22 Mar, 2016 | Listed for sale | $157,900 | MRED MLS |
| 14 Apr, 2023 | Sold | $280,000 | MRED MLS |
| 23 Mar, 2023 | Under contract | $269,900 | MRED MLS |
| 20 Mar, 2023 | Listed for sale | $269,900 | MRED MLS |
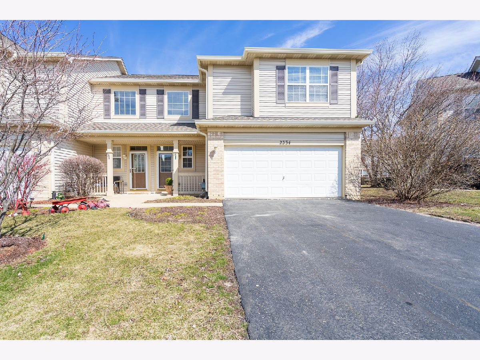
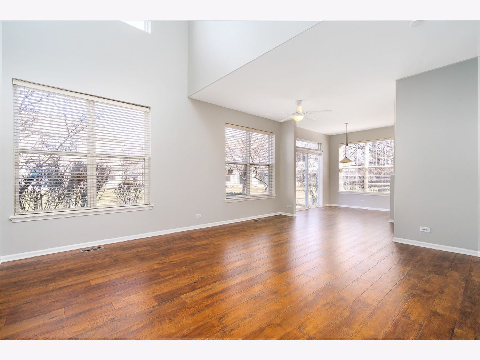
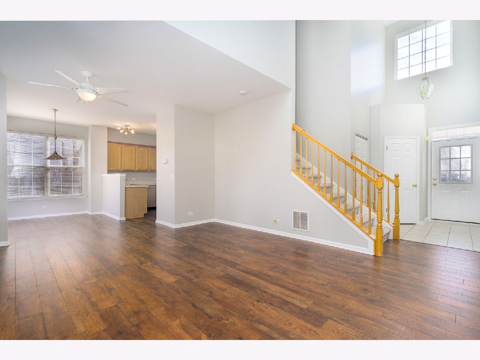
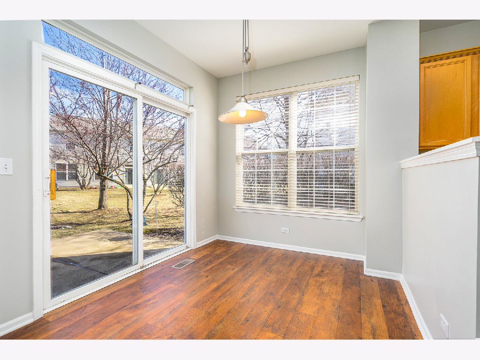
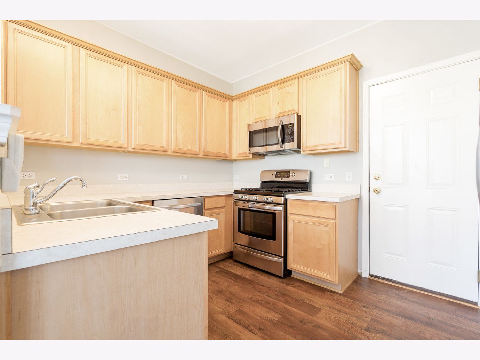
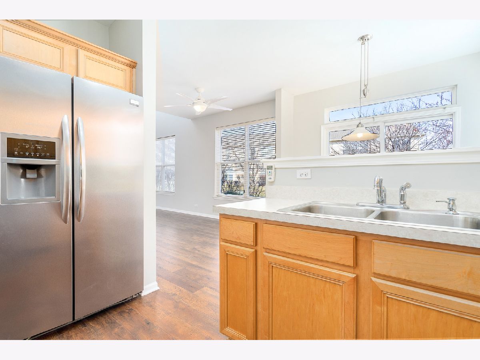
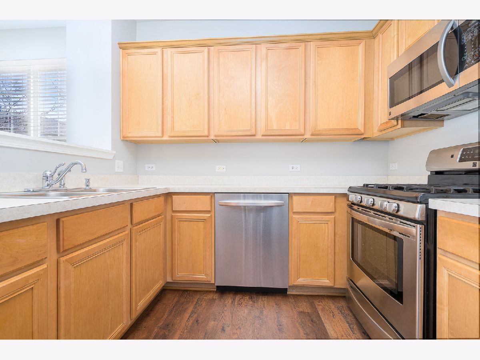
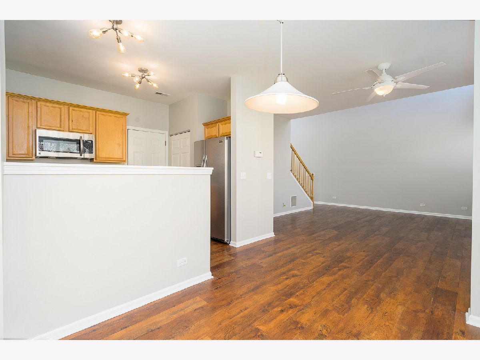
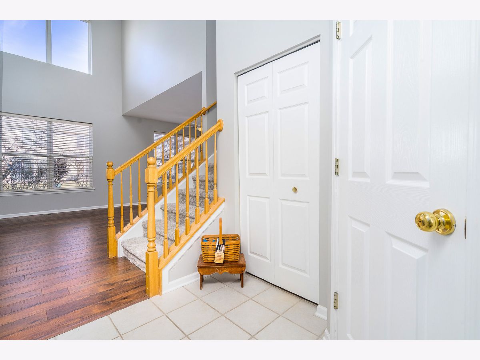
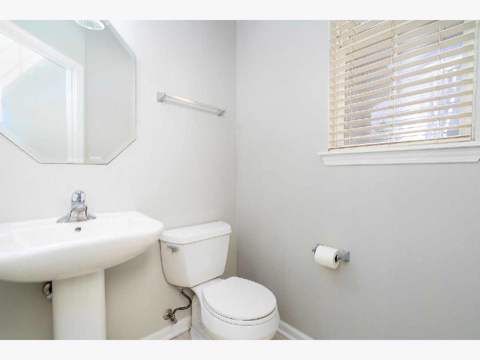
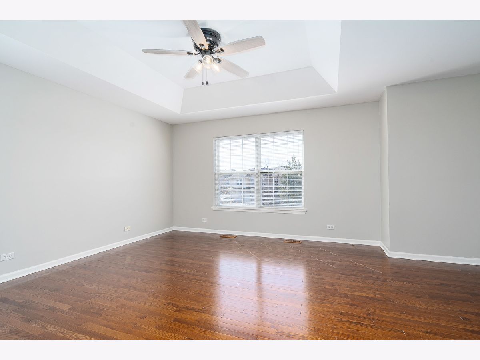
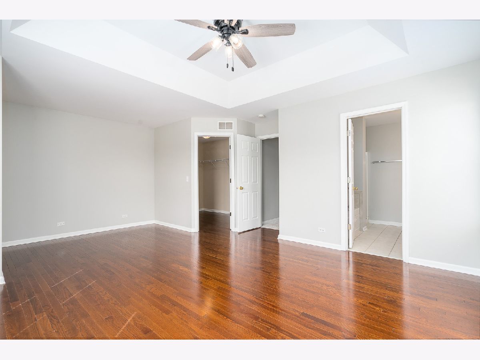
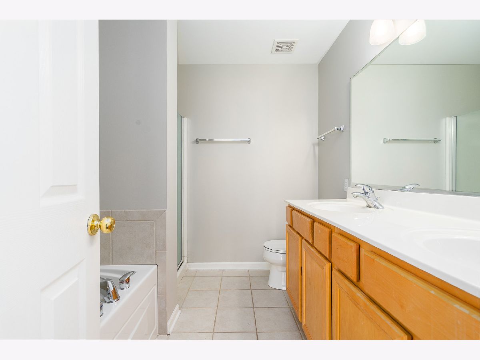
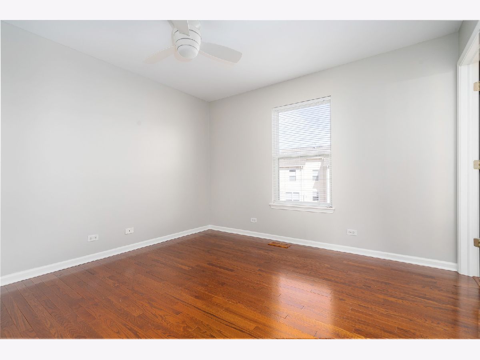
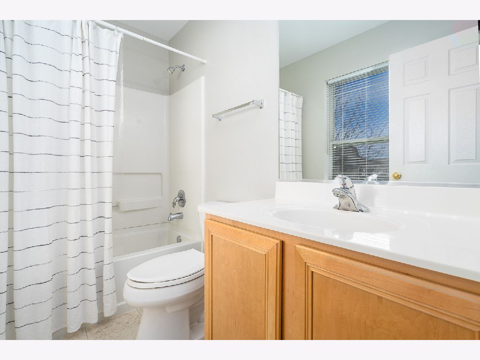
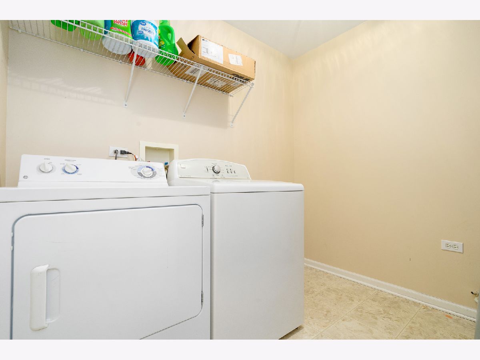
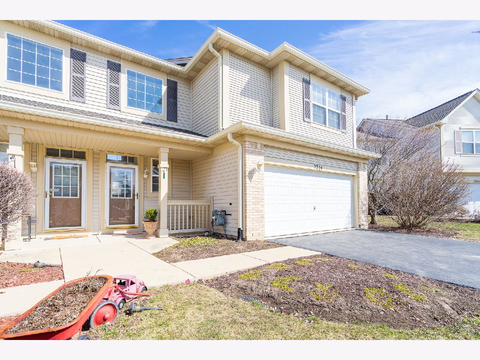
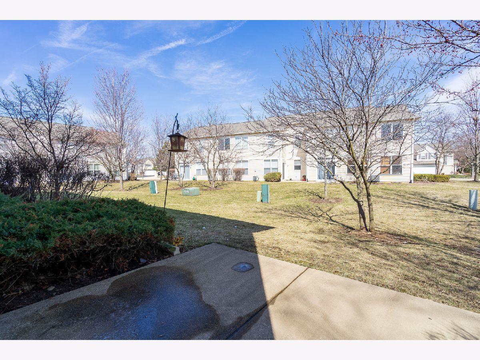
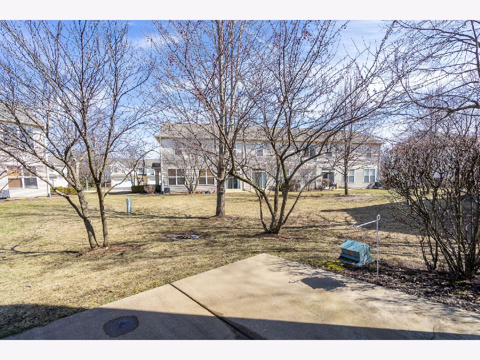
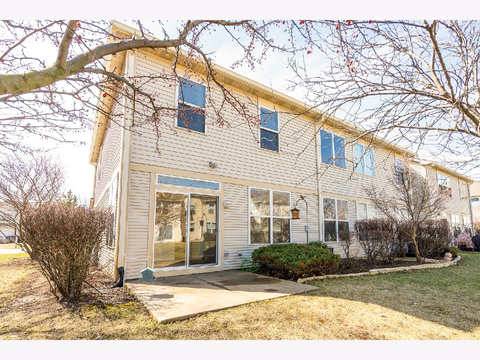
Room Specifics
Total Bedrooms: 2
Bedrooms Above Ground: 2
Bedrooms Below Ground: 0
Dimensions: —
Floor Type: —
Full Bathrooms: 3
Bathroom Amenities: Separate Shower,Double Sink,Soaking Tub
Bathroom in Basement: 0
Rooms: —
Basement Description: Slab
Other Specifics
| 2 | |
| — | |
| Asphalt | |
| — | |
| — | |
| 99X89 | |
| — | |
| — | |
| — | |
| — | |
| Not in DB | |
| — | |
| — | |
| — | |
| — |
Tax History
| Year | Property Taxes |
|---|---|
| 2016 | $5,402 |
| 2023 | $5,957 |
Contact Agent
Nearby Similar Homes
Nearby Sold Comparables
Contact Agent
Listing Provided By
Century 21 Circle

