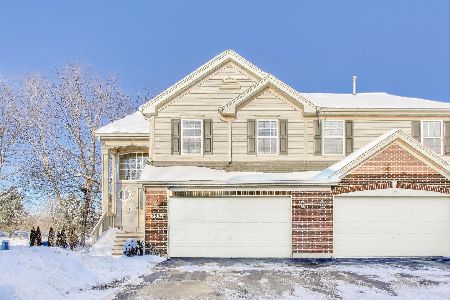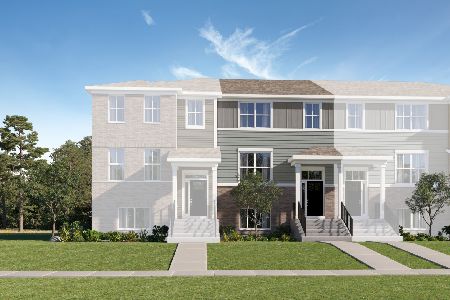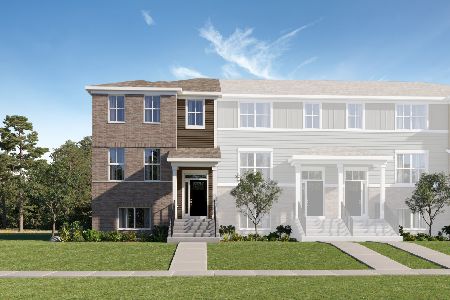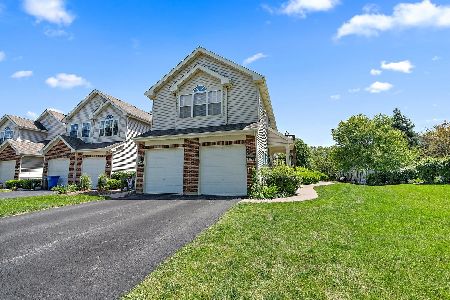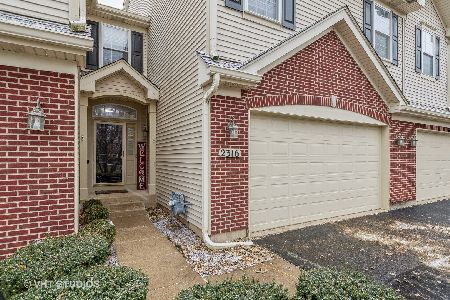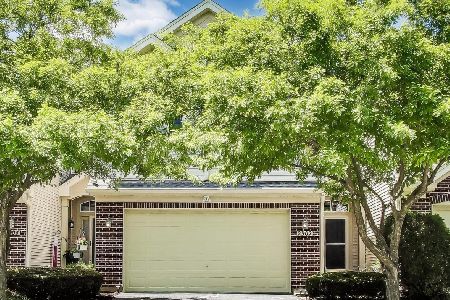2331 Sandy Creek Drive, Algonquin, Illinois 60102
$238,000
|
Sold
|
|
| Status: | Closed |
| Sqft: | 2,071 |
| Cost/Sqft: | $120 |
| Beds: | 3 |
| Baths: | 3 |
| Year Built: | 2001 |
| Property Taxes: | $5,008 |
| Days On Market: | 6906 |
| Lot Size: | 0,00 |
Description
BEST BANG FOR YOUR BUCK! COMPS RANGE AS HIGH AS $296,000! OVER 2000 SQFT PLUS FULL BASEMENT! DELUXE MBR FEATURES SITTING RM AND LUXURY BATH! 2 ADDITIONAL BEDRMS + LOFT! MOVE-IN CONDITION! 9' CEILINGS! HARDWD FOYER &KITCHEN! OAK CABINETS! ALL APPLIANCES INCLUDING W/D! GASLOG FIREPLACE! CUSTOM PLANTATION SHUTTERS! CUSTOM PAINT! IMMEDIATE OCCUPANCY! JUST MINUTES TO TOLLWAY &ALGONQUIN COMMONS MALL! WOW!
Property Specifics
| Condos/Townhomes | |
| — | |
| — | |
| 2001 | |
| Full | |
| DUNHILL | |
| No | |
| — |
| Kane | |
| Willoughby South | |
| 170 / — | |
| Insurance,Exterior Maintenance,Lawn Care,Snow Removal | |
| Public | |
| Public Sewer | |
| 06419318 | |
| 0308102067 |
Nearby Schools
| NAME: | DISTRICT: | DISTANCE: | |
|---|---|---|---|
|
Grade School
Westfield Community School |
300 | — | |
|
Middle School
Westfield Community School |
300 | Not in DB | |
|
High School
H D Jacobs High School |
300 | Not in DB | |
Property History
| DATE: | EVENT: | PRICE: | SOURCE: |
|---|---|---|---|
| 12 May, 2007 | Sold | $238,000 | MRED MLS |
| 2 Apr, 2007 | Under contract | $249,000 | MRED MLS |
| 23 Feb, 2007 | Listed for sale | $249,000 | MRED MLS |
| 28 Nov, 2011 | Sold | $181,000 | MRED MLS |
| 12 Nov, 2011 | Under contract | $183,900 | MRED MLS |
| — | Last price change | $197,900 | MRED MLS |
| 29 Aug, 2011 | Listed for sale | $197,900 | MRED MLS |
Room Specifics
Total Bedrooms: 3
Bedrooms Above Ground: 3
Bedrooms Below Ground: 0
Dimensions: —
Floor Type: Carpet
Dimensions: —
Floor Type: Carpet
Full Bathrooms: 3
Bathroom Amenities: Separate Shower,Double Sink
Bathroom in Basement: 0
Rooms: Loft,Sitting Room,Utility Room-2nd Floor
Basement Description: —
Other Specifics
| 2 | |
| — | |
| Asphalt | |
| Patio, Storms/Screens | |
| Common Grounds | |
| COMMON | |
| — | |
| Full | |
| Hardwood Floors, Laundry Hook-Up in Unit, Storage | |
| Range, Microwave, Dishwasher, Refrigerator, Washer, Dryer | |
| Not in DB | |
| — | |
| — | |
| Park | |
| Gas Log |
Tax History
| Year | Property Taxes |
|---|---|
| 2007 | $5,008 |
| 2011 | $5,200 |
Contact Agent
Nearby Similar Homes
Nearby Sold Comparables
Contact Agent
Listing Provided By
Century 21 1st Class Homes

