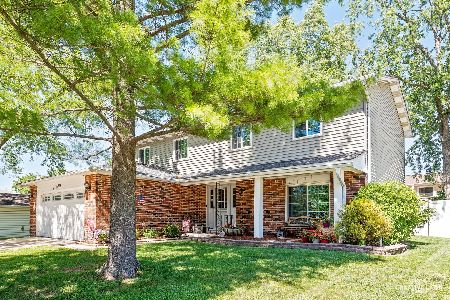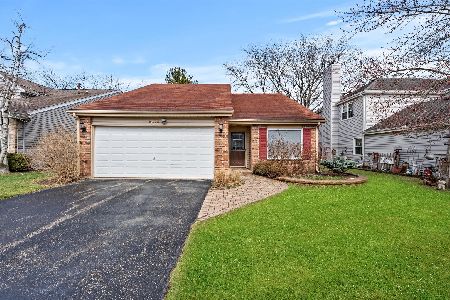2331 Sunnydale Drive, Woodridge, Illinois 60517
$209,900
|
Sold
|
|
| Status: | Closed |
| Sqft: | 1,363 |
| Cost/Sqft: | $154 |
| Beds: | 3 |
| Baths: | 1 |
| Year Built: | 1979 |
| Property Taxes: | $4,916 |
| Days On Market: | 3494 |
| Lot Size: | 0,12 |
Description
Well-cared for ranch with multiple recent updates. Freshly painted exterior and kitchen (2016). New garage door (2016). New water heater (2014). New microwave (2014). New dishwasher (2014). Fully remodeled kitchen with quartz countertops (2013). New wood floors kitchen and hallway (2013). New custom blinds (2013). New ceiling H/C ventilation system (2013). New carpet living and dining room (2013). Paver patio (2013). New furnace (2012.) Storage shelves installed in garage and laundry (2011). Newer refrigerator (2011). Newer roof (2010). Professional landscaping (2010). Bathroom remodeled (2010). New foyer tile floor (2010).Newer windows (2009). Newer AC (2008). Shed installed (2008). Move-in ready!
Property Specifics
| Single Family | |
| — | |
| Ranch | |
| 1979 | |
| None | |
| RANCH | |
| No | |
| 0.12 |
| Du Page | |
| Woodridge Center | |
| 0 / Not Applicable | |
| None | |
| Public | |
| Public Sewer | |
| 09307561 | |
| 0824420015 |
Nearby Schools
| NAME: | DISTRICT: | DISTANCE: | |
|---|---|---|---|
|
Grade School
Meadowview Elementary School |
68 | — | |
|
Middle School
Thomas Jefferson Junior High Sch |
68 | Not in DB | |
|
High School
North High School |
99 | Not in DB | |
Property History
| DATE: | EVENT: | PRICE: | SOURCE: |
|---|---|---|---|
| 22 Sep, 2016 | Sold | $209,900 | MRED MLS |
| 8 Aug, 2016 | Under contract | $209,900 | MRED MLS |
| 5 Aug, 2016 | Listed for sale | $209,900 | MRED MLS |
| 15 Apr, 2020 | Sold | $223,000 | MRED MLS |
| 13 Mar, 2020 | Under contract | $229,900 | MRED MLS |
| 2 Jan, 2020 | Listed for sale | $229,900 | MRED MLS |
Room Specifics
Total Bedrooms: 3
Bedrooms Above Ground: 3
Bedrooms Below Ground: 0
Dimensions: —
Floor Type: Carpet
Dimensions: —
Floor Type: Carpet
Full Bathrooms: 1
Bathroom Amenities: —
Bathroom in Basement: —
Rooms: No additional rooms
Basement Description: Slab
Other Specifics
| 1 | |
| Concrete Perimeter | |
| Concrete | |
| Brick Paver Patio | |
| Fenced Yard | |
| 50X100 | |
| Pull Down Stair | |
| None | |
| Skylight(s), Hardwood Floors, First Floor Bedroom, First Floor Laundry, First Floor Full Bath | |
| Range, Microwave, Dishwasher, Refrigerator, Washer, Dryer, Disposal | |
| Not in DB | |
| Sidewalks, Street Lights, Street Paved | |
| — | |
| — | |
| — |
Tax History
| Year | Property Taxes |
|---|---|
| 2016 | $4,916 |
| 2020 | $5,324 |
Contact Agent
Nearby Similar Homes
Nearby Sold Comparables
Contact Agent
Listing Provided By
RE/MAX Enterprises






