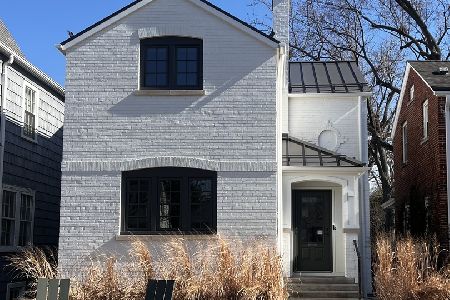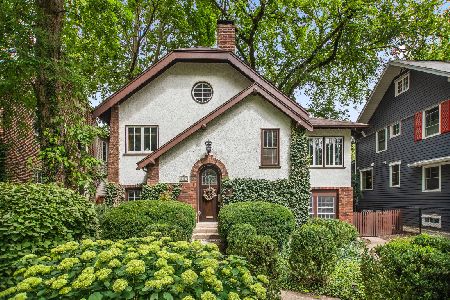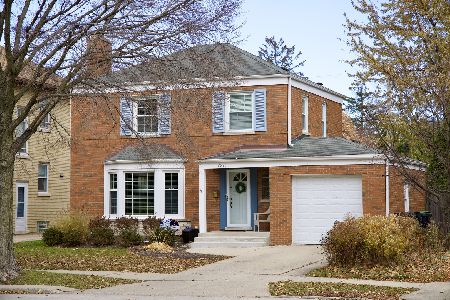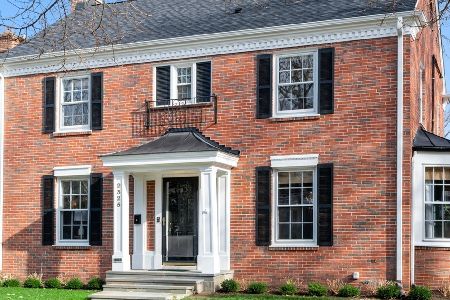2333 Central Park Avenue, Evanston, Illinois 60201
$1,800,000
|
Sold
|
|
| Status: | Closed |
| Sqft: | 4,810 |
| Cost/Sqft: | $385 |
| Beds: | 5 |
| Baths: | 4 |
| Year Built: | 1951 |
| Property Taxes: | $26,178 |
| Days On Market: | 668 |
| Lot Size: | 0,00 |
Description
Indulge in luxurious living in NW Evanston with this remarkable single-family gem. Boasting 5 beds and 3.1 baths, this meticulously maintained Hemphill colonial rests on a spacious 60' x 225' lot on one of Evanston's most esteemed streets. As you step inside, be greeted by a grand two-story spiral staircase, setting the tone for the elegance that awaits. The main level features a cozy living room adorned with a fireplace, complemented by a large family room featuring a secondary fireplace and dry bar, while overlooking the expansive entertaining patio and lush green yard. The heart of the home lies in the beautiful eat-in kitchen, perfect for culinary enthusiasts, while a versatile bedroom or office with a full bathroom adds convenience to the main level. Ascend the staircase to discover the epitome of luxury on the second level, where the primary bedroom awaits with dual walk-in closets, including a bespoke 12' x 13' closet, and a lavish ensuite bathroom. Three additional bedrooms and another full bathroom ensure ample space for family and guests. Entertainment awaits in the lower level, boasting a large space for movie nights or recreation, while a separate utility basement provides ample storage and a wine cellar. Complete with a two-car garage equipped with an EV plug-in, this home leaves no detail overlooked. Absolutely move-in ready, with showings beginning by appointment on May 3rd. Don't miss the chance to experience luxury living at its finest in Evanston.
Property Specifics
| Single Family | |
| — | |
| — | |
| 1951 | |
| — | |
| — | |
| No | |
| — |
| Cook | |
| — | |
| — / Not Applicable | |
| — | |
| — | |
| — | |
| 12031131 | |
| 10114040040000 |
Nearby Schools
| NAME: | DISTRICT: | DISTANCE: | |
|---|---|---|---|
|
Grade School
Lincolnwood Elementary School |
65 | — | |
|
Middle School
Haven Middle School |
65 | Not in DB | |
|
High School
Evanston Twp High School |
202 | Not in DB | |
Property History
| DATE: | EVENT: | PRICE: | SOURCE: |
|---|---|---|---|
| 20 Jun, 2024 | Sold | $1,800,000 | MRED MLS |
| 6 May, 2024 | Under contract | $1,850,000 | MRED MLS |
| 2 May, 2024 | Listed for sale | $1,850,000 | MRED MLS |
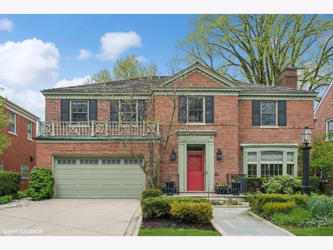
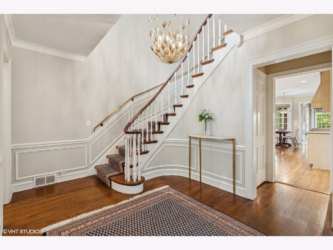
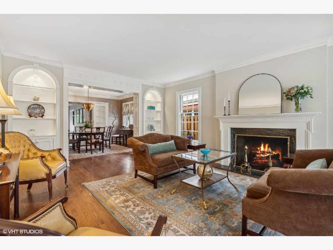
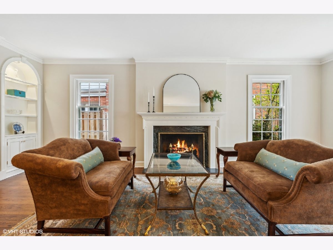
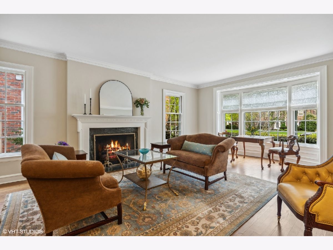
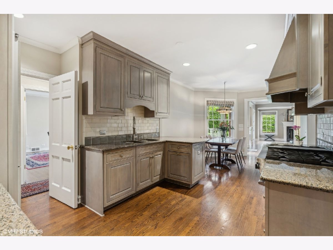
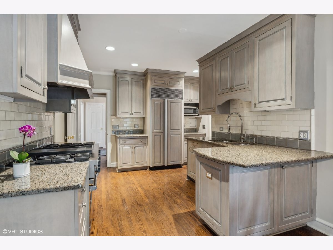
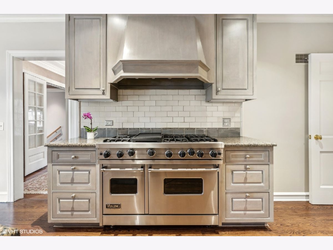
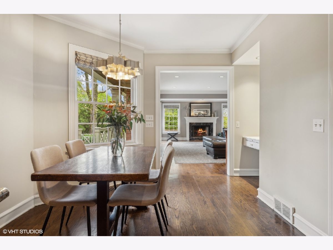
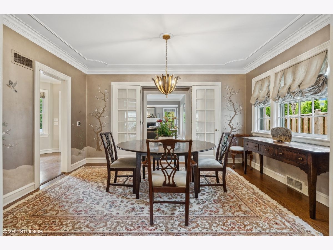
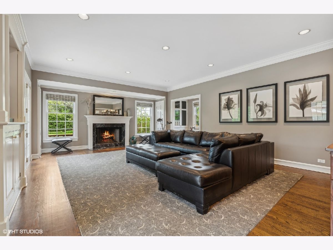
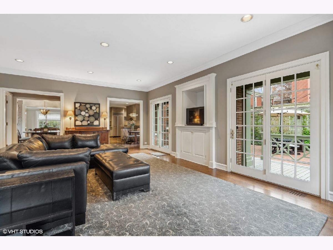
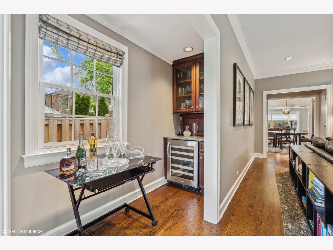
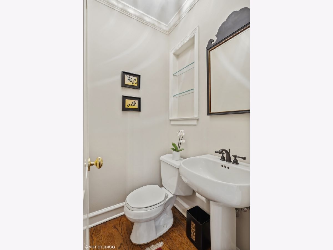
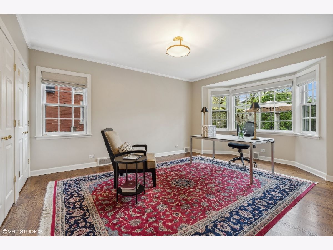
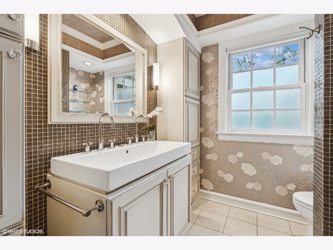
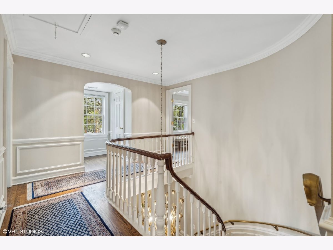
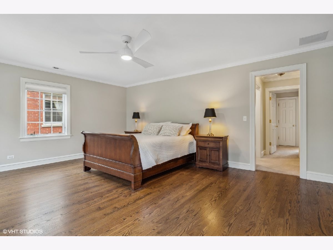
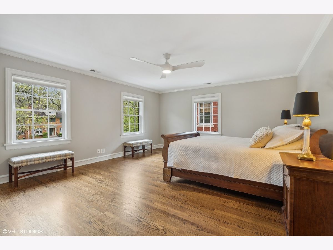
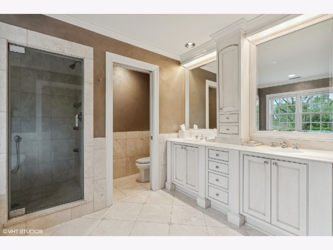
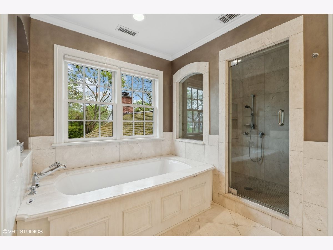
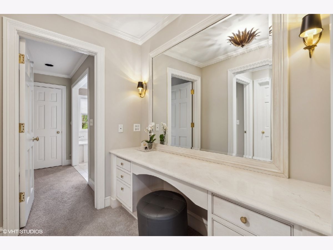
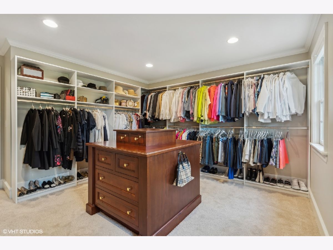
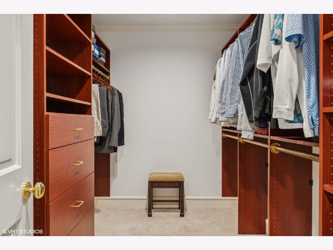
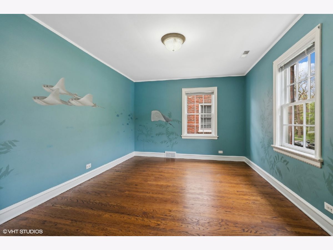
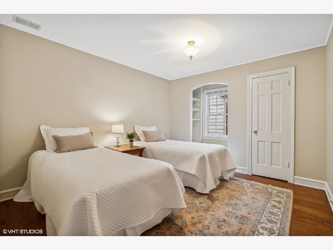
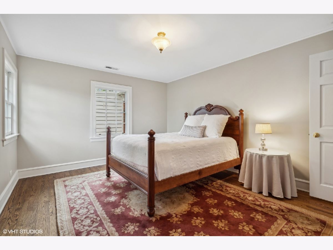
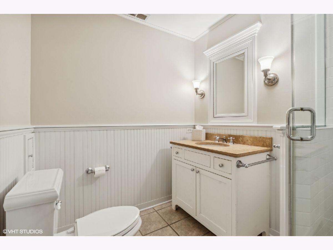
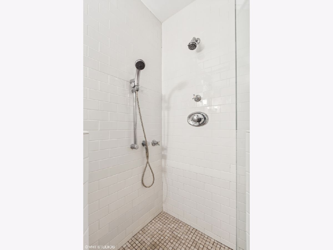
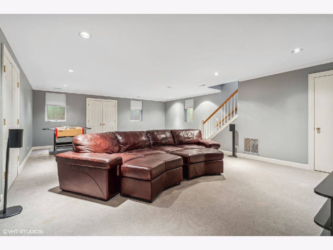
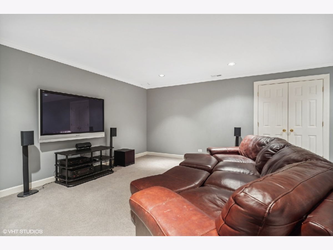
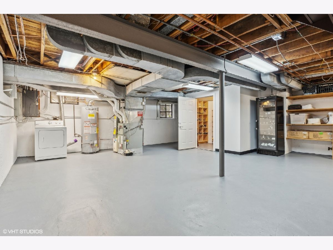
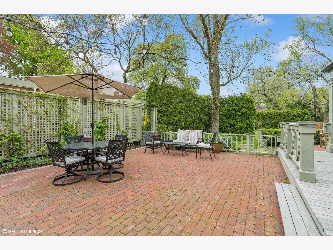
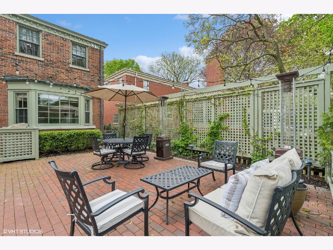
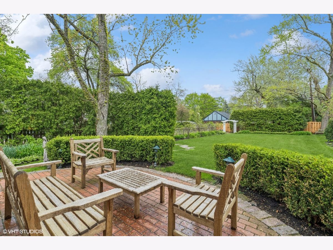
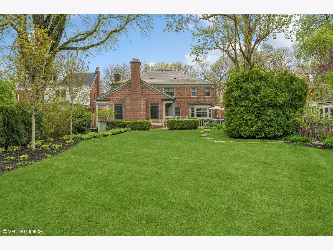
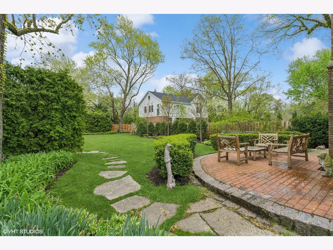
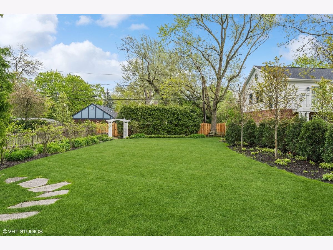
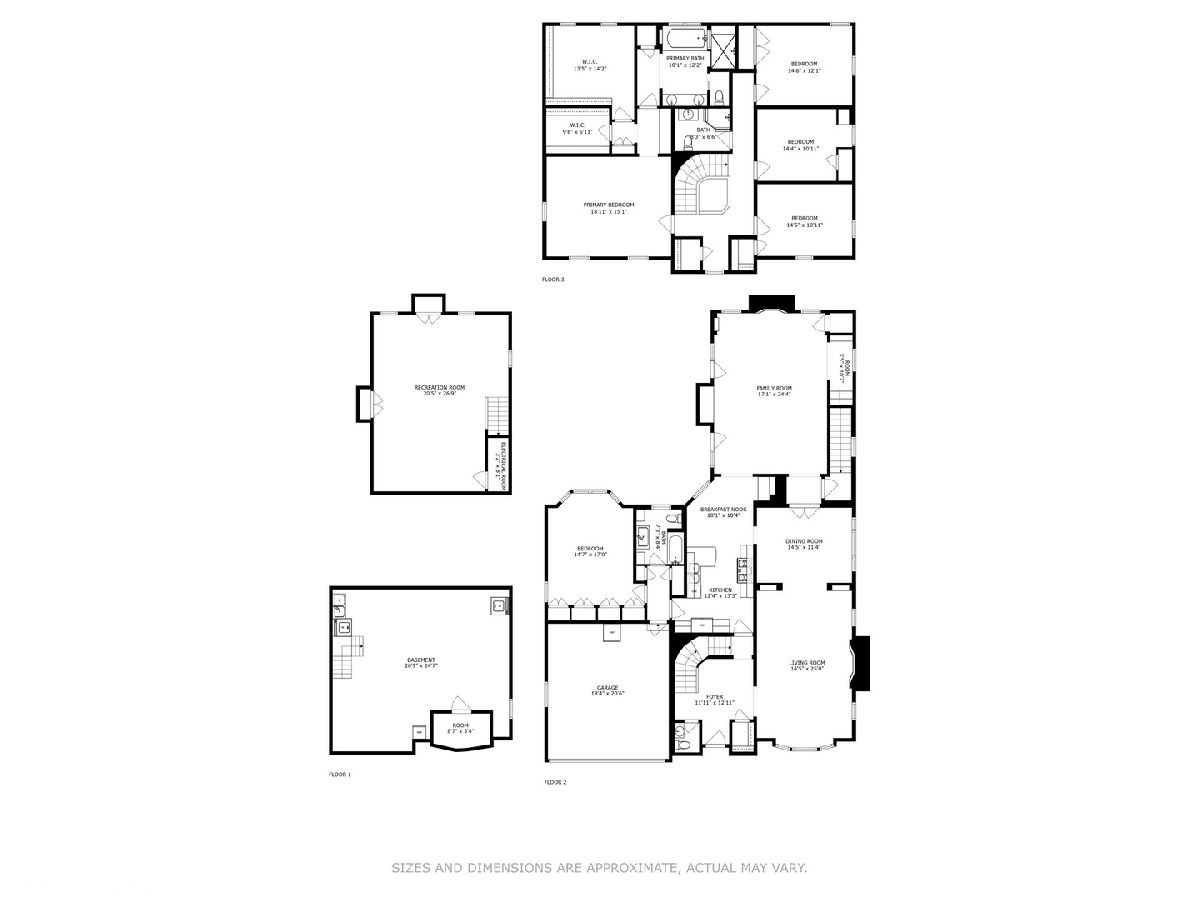
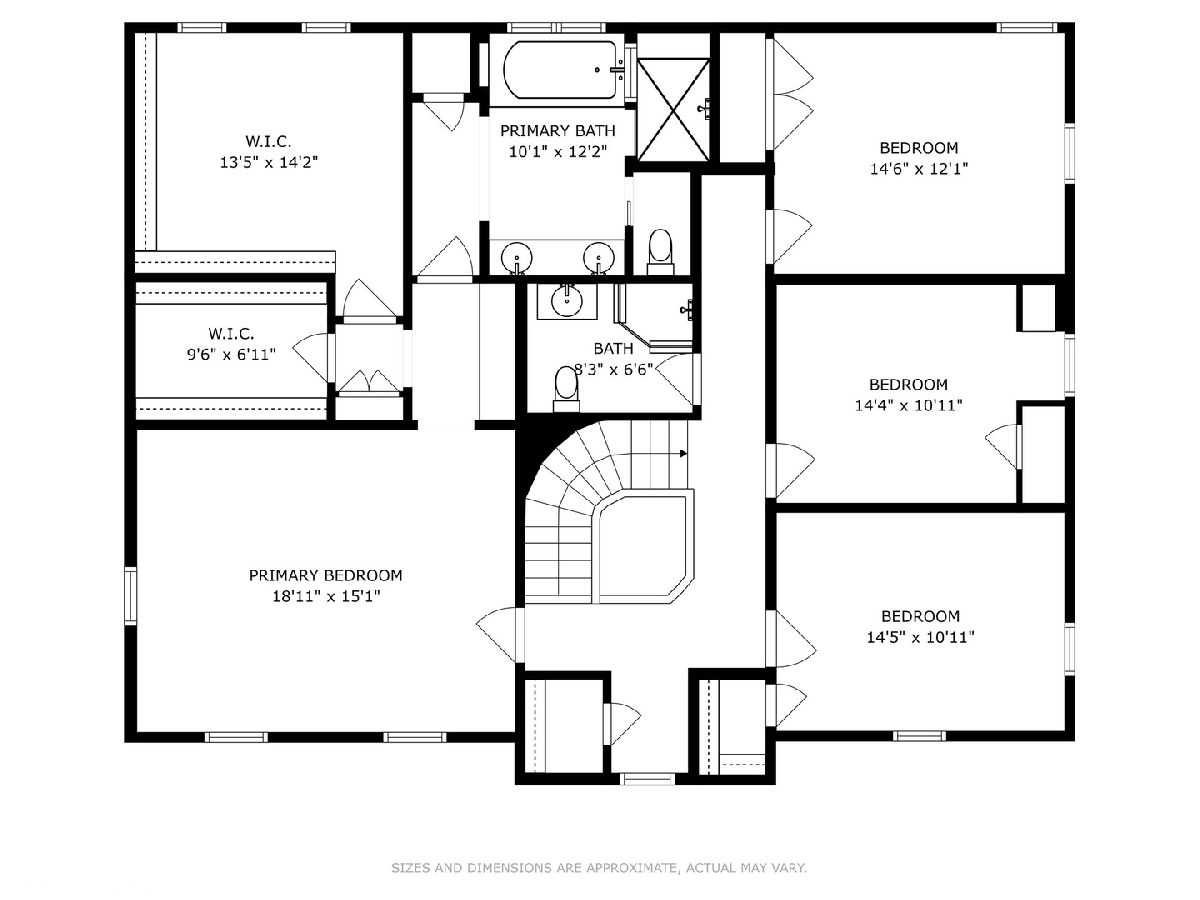
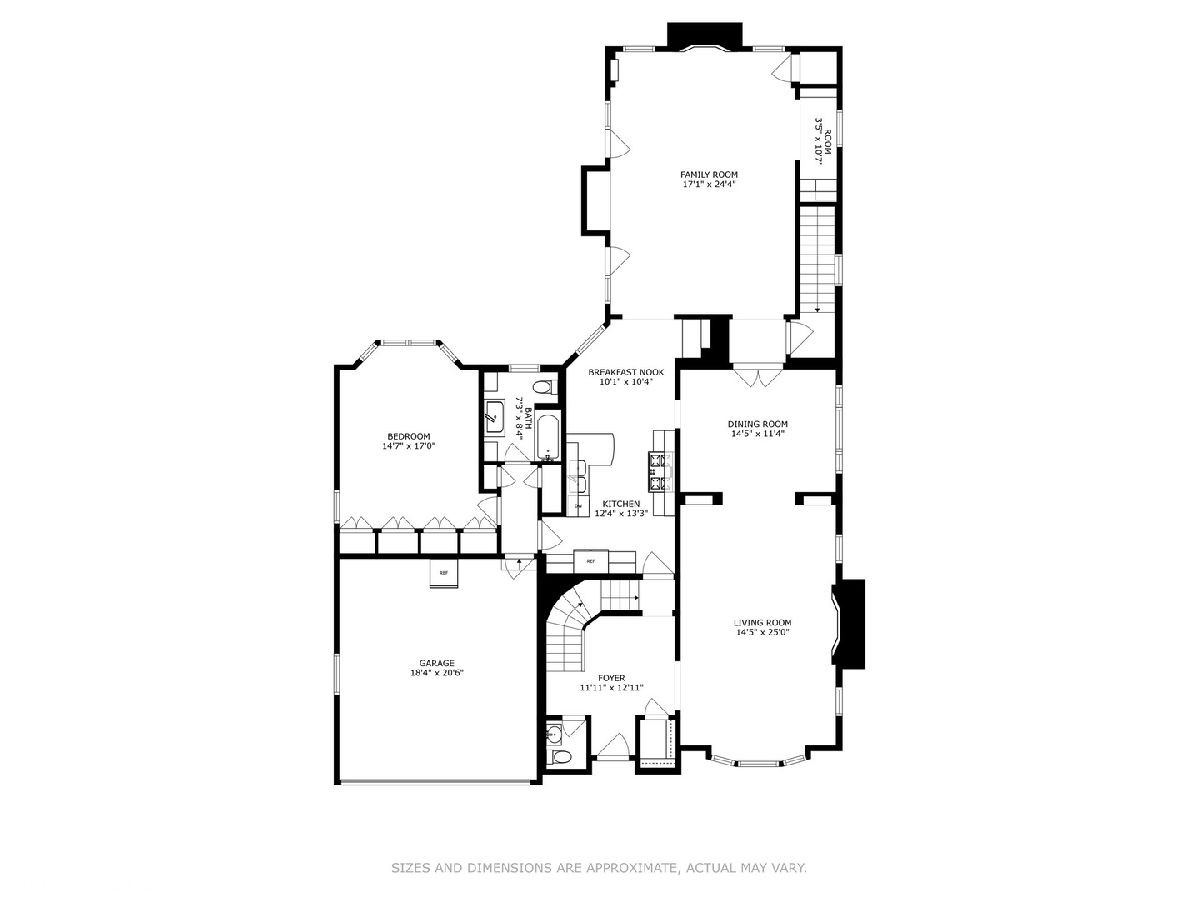
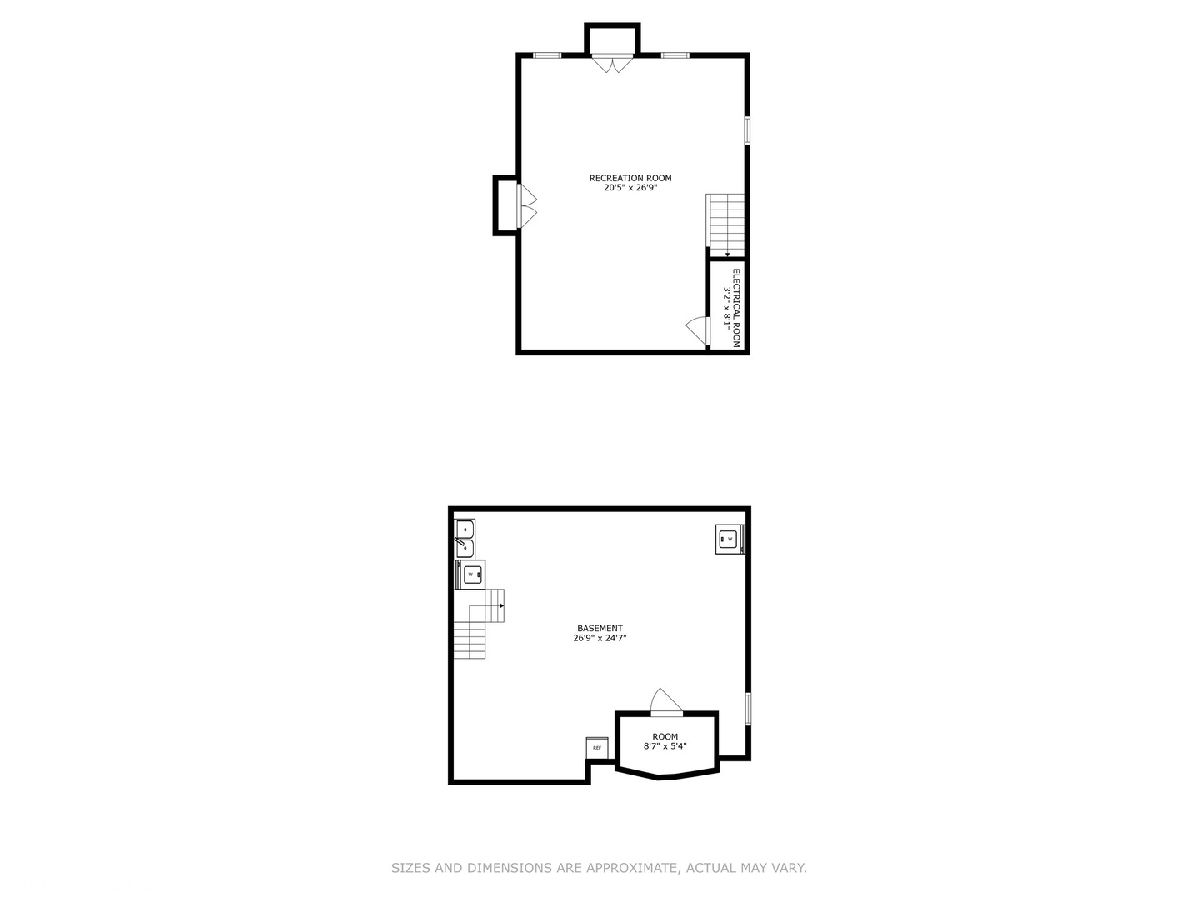
Room Specifics
Total Bedrooms: 5
Bedrooms Above Ground: 5
Bedrooms Below Ground: 0
Dimensions: —
Floor Type: —
Dimensions: —
Floor Type: —
Dimensions: —
Floor Type: —
Dimensions: —
Floor Type: —
Full Bathrooms: 4
Bathroom Amenities: Whirlpool,Separate Shower,Double Sink
Bathroom in Basement: 0
Rooms: —
Basement Description: Finished,Unfinished
Other Specifics
| 2 | |
| — | |
| Concrete | |
| — | |
| — | |
| 60X225 | |
| Full | |
| — | |
| — | |
| — | |
| Not in DB | |
| — | |
| — | |
| — | |
| — |
Tax History
| Year | Property Taxes |
|---|---|
| 2024 | $26,178 |
Contact Agent
Nearby Similar Homes
Nearby Sold Comparables
Contact Agent
Listing Provided By
@properties Christie's International Real Estate


