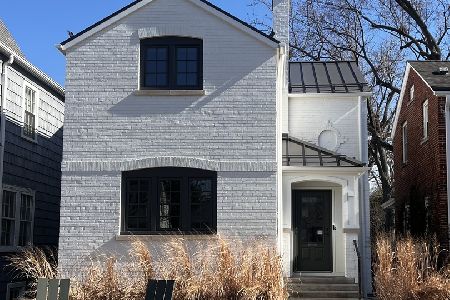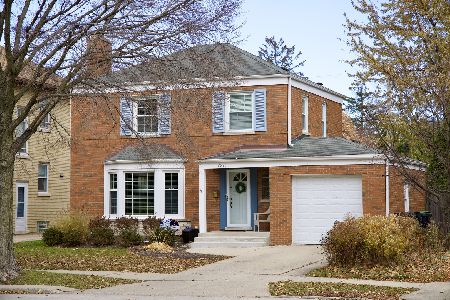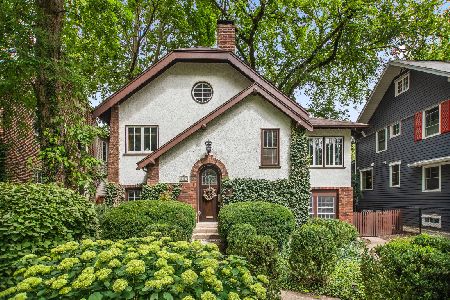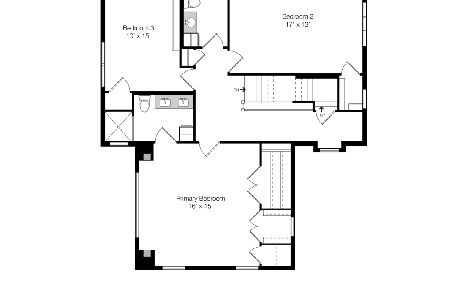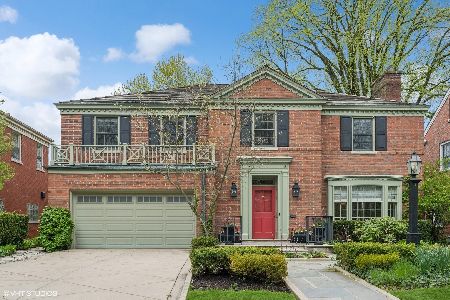2960 Colfax Street, Evanston, Illinois 60201
$940,000
|
Sold
|
|
| Status: | Closed |
| Sqft: | 3,549 |
| Cost/Sqft: | $280 |
| Beds: | 5 |
| Baths: | 4 |
| Year Built: | 1925 |
| Property Taxes: | $20,445 |
| Days On Market: | 2468 |
| Lot Size: | 0,25 |
Description
Picturesque brick Georgian with classic details for the vintage lover, is updated for today's lifestyle. Incredible architect-designed kitchen features La Cornue stove with double oven/convection, fabulous island with seating & storage, Quartzite counter tops, Subzero, Miele, tons of white cabinets and large dining. Excellent floor plan for family living & entertaining. Beautiful tall windows throughtout w arches, fine moldings & hardwood floors. Freshly painted inside and out; bright sun-room/office or separate dining room, w/3 exposures, views the new wrought iron fenced yard with arborvitae screening; Pergola shades the porch with step down to hot tub and expansive bluestone patio. Spacious master suite, lge 2nd bedroom and home office/bedroom plus hall bath grace the 2nd floor. Comfy 3rd floor offers 2 large bdrms & full bath. Bright playroom & laundry plus great storage in the basement. 2 new SpacePak units, Ecobee smart system, and 2 c gar. Close to Central St. shops/dining
Property Specifics
| Single Family | |
| — | |
| Georgian | |
| 1925 | |
| Full,Walkout | |
| — | |
| No | |
| 0.25 |
| Cook | |
| — | |
| 0 / Not Applicable | |
| None | |
| Lake Michigan | |
| Public Sewer | |
| 10396041 | |
| 10114040010000 |
Nearby Schools
| NAME: | DISTRICT: | DISTANCE: | |
|---|---|---|---|
|
Grade School
Lincolnwood Elementary School |
65 | — | |
|
Middle School
Haven Middle School |
65 | Not in DB | |
|
High School
Evanston Twp High School |
202 | Not in DB | |
Property History
| DATE: | EVENT: | PRICE: | SOURCE: |
|---|---|---|---|
| 28 Jun, 2013 | Sold | $834,500 | MRED MLS |
| 5 Apr, 2013 | Under contract | $849,000 | MRED MLS |
| 14 Mar, 2013 | Listed for sale | $849,000 | MRED MLS |
| 30 Jul, 2019 | Sold | $940,000 | MRED MLS |
| 22 Jun, 2019 | Under contract | $995,000 | MRED MLS |
| 29 May, 2019 | Listed for sale | $995,000 | MRED MLS |
Room Specifics
Total Bedrooms: 5
Bedrooms Above Ground: 5
Bedrooms Below Ground: 0
Dimensions: —
Floor Type: Carpet
Dimensions: —
Floor Type: Hardwood
Dimensions: —
Floor Type: Carpet
Dimensions: —
Floor Type: —
Full Bathrooms: 4
Bathroom Amenities: —
Bathroom in Basement: 0
Rooms: Heated Sun Room,Bedroom 5,Foyer,Play Room,Utility Room-Lower Level,Storage
Basement Description: Partially Finished
Other Specifics
| 2 | |
| Concrete Perimeter | |
| Asphalt,Side Drive | |
| Deck, Patio, Hot Tub, Storms/Screens | |
| Corner Lot | |
| 146X74 | |
| Unfinished | |
| Full | |
| Hardwood Floors | |
| Double Oven, Microwave, Dishwasher, Refrigerator, High End Refrigerator, Freezer, Washer, Dryer, Disposal, Stainless Steel Appliance(s), Wine Refrigerator, Range Hood | |
| Not in DB | |
| Sidewalks, Street Lights, Street Paved | |
| — | |
| — | |
| Wood Burning |
Tax History
| Year | Property Taxes |
|---|---|
| 2013 | $17,265 |
| 2019 | $20,445 |
Contact Agent
Nearby Similar Homes
Nearby Sold Comparables
Contact Agent
Listing Provided By
Baird & Warner


