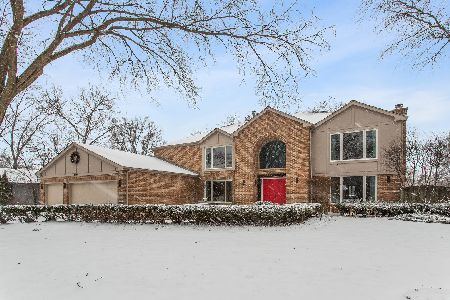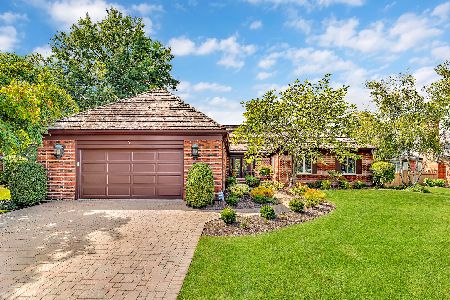2331 Mohawk Lane, Glenview, Illinois 60026
$615,000
|
Sold
|
|
| Status: | Closed |
| Sqft: | 4,157 |
| Cost/Sqft: | $159 |
| Beds: | 4 |
| Baths: | 4 |
| Year Built: | 1983 |
| Property Taxes: | $14,868 |
| Days On Market: | 3448 |
| Lot Size: | 0,26 |
Description
Attractive 4 bedroom, 3.1 bath Wellington model in desirable Indian Ridge. Hardwood floors. Vaulted ceilings. Cozy family room offers wet bar and floor to ceiling wood-burning fireplace. Eat-in kitchen with plenty of cabinet space, island, and Kitchenaid and Subzero appliances. Convenient first floor office. Two sun rooms on each side of the home with skylights that lead to aggregate patios. Master suite features wood burning fireplace, his and her closets with built-in organizers, and private bath with whirlpool tub, separate shower and double bowl vanity. The finished lower level has a recreation area, den, wet bar, wine cellar, sauna, and full bath. First floor laundry. Fenced yard for enjoying the landscaped yard. Cedar shake roof replaced in 2012. Great location just minutes to highway 294, area schools, Plaza del Prado, all the amenities of The Glen, and other shopping, dining, transportation, and recreation options.
Property Specifics
| Single Family | |
| — | |
| Colonial | |
| 1983 | |
| Partial | |
| WELLINGTON | |
| No | |
| 0.26 |
| Cook | |
| Indian Ridge | |
| 146 / Quarterly | |
| Other | |
| Lake Michigan | |
| Public Sewer | |
| 09332420 | |
| 04203040050000 |
Nearby Schools
| NAME: | DISTRICT: | DISTANCE: | |
|---|---|---|---|
|
Grade School
Henry Winkelman Elementary Schoo |
31 | — | |
|
Middle School
Field School |
31 | Not in DB | |
|
High School
Glenbrook South High School |
225 | Not in DB | |
Property History
| DATE: | EVENT: | PRICE: | SOURCE: |
|---|---|---|---|
| 8 Jun, 2017 | Sold | $615,000 | MRED MLS |
| 9 Apr, 2017 | Under contract | $659,000 | MRED MLS |
| — | Last price change | $669,000 | MRED MLS |
| 2 Sep, 2016 | Listed for sale | $699,000 | MRED MLS |
Room Specifics
Total Bedrooms: 4
Bedrooms Above Ground: 4
Bedrooms Below Ground: 0
Dimensions: —
Floor Type: Carpet
Dimensions: —
Floor Type: Carpet
Dimensions: —
Floor Type: Carpet
Full Bathrooms: 4
Bathroom Amenities: Whirlpool,Separate Shower,Double Sink
Bathroom in Basement: 1
Rooms: Breakfast Room,Den,Office,Recreation Room,Sun Room,Heated Sun Room
Basement Description: Finished,Crawl
Other Specifics
| 2 | |
| Concrete Perimeter | |
| Other | |
| Patio | |
| Fenced Yard,Landscaped | |
| 85X120X116X120 | |
| — | |
| Full | |
| Vaulted/Cathedral Ceilings, Skylight(s), Sauna/Steam Room, Bar-Wet, Hardwood Floors, First Floor Laundry | |
| Double Oven, Range, Microwave, Dishwasher, Refrigerator, Washer, Dryer, Disposal | |
| Not in DB | |
| — | |
| — | |
| — | |
| Wood Burning, Gas Starter |
Tax History
| Year | Property Taxes |
|---|---|
| 2017 | $14,868 |
Contact Agent
Nearby Similar Homes
Nearby Sold Comparables
Contact Agent
Listing Provided By
Coldwell Banker Residential










