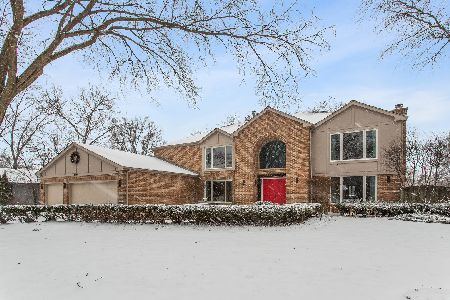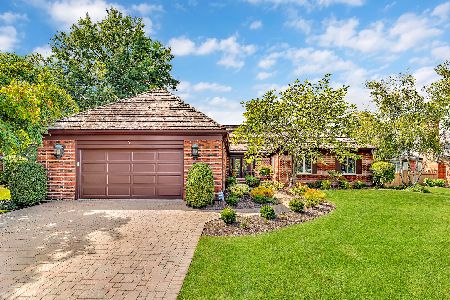2333 Mohawk Lane, Glenview, Illinois 60026
$570,000
|
Sold
|
|
| Status: | Closed |
| Sqft: | 2,590 |
| Cost/Sqft: | $243 |
| Beds: | 3 |
| Baths: | 3 |
| Year Built: | 1986 |
| Property Taxes: | $12,319 |
| Days On Market: | 2860 |
| Lot Size: | 0,00 |
Description
Sought after three bedroom, two and a half bath brick ranch in Indian Ridge features spacious living and entertaining spaces. Living room and formal dining room with crown molding and crystal chandelier. Family room features crown molding and fireplace with oak mantel. Kitchen with GE and KitchenAid appliances and breakfast space. Master bedroom suite with his and her walk-in closets, and bath with double bowl vanity with granite countertop, jetted tub, and separate shower. Additional amenities include finished basement, Anderson windows, professionally landscaped grounds, paver brick driveway and patio, irrigation system, and cedar shake roof 2013. Indian Ridge is a fabulous area with one way in and one way out, with stunning landscaped areas, lakes, and a park creating a unique setting enjoyed by its residents. 1 year American Home Shield warranty included.
Property Specifics
| Single Family | |
| — | |
| Ranch | |
| 1986 | |
| Full | |
| — | |
| No | |
| — |
| Cook | |
| Indian Ridge | |
| 168 / Quarterly | |
| Other | |
| Lake Michigan | |
| Public Sewer | |
| 09915049 | |
| 04203040040000 |
Nearby Schools
| NAME: | DISTRICT: | DISTANCE: | |
|---|---|---|---|
|
Grade School
Henry Winkelman Elementary Schoo |
31 | — | |
|
Middle School
Field School |
31 | Not in DB | |
|
High School
Glenbrook South High School |
225 | Not in DB | |
Property History
| DATE: | EVENT: | PRICE: | SOURCE: |
|---|---|---|---|
| 24 May, 2018 | Sold | $570,000 | MRED MLS |
| 26 Apr, 2018 | Under contract | $629,000 | MRED MLS |
| 13 Apr, 2018 | Listed for sale | $629,000 | MRED MLS |
| 24 Jan, 2022 | Sold | $785,000 | MRED MLS |
| 24 Nov, 2021 | Under contract | $799,900 | MRED MLS |
| 12 Nov, 2021 | Listed for sale | $799,900 | MRED MLS |
Room Specifics
Total Bedrooms: 3
Bedrooms Above Ground: 3
Bedrooms Below Ground: 0
Dimensions: —
Floor Type: Carpet
Dimensions: —
Floor Type: Carpet
Full Bathrooms: 3
Bathroom Amenities: Whirlpool,Separate Shower,Double Sink
Bathroom in Basement: 0
Rooms: Eating Area,Recreation Room,Storage,Other Room
Basement Description: Finished
Other Specifics
| 2 | |
| — | |
| Brick | |
| Brick Paver Patio | |
| — | |
| 82 X 121 X 85 X 34 X 125 | |
| — | |
| Full | |
| First Floor Laundry | |
| Double Oven, Range, Dishwasher, Refrigerator, Washer, Dryer, Disposal | |
| Not in DB | |
| Tennis Courts, Sidewalks, Street Lights, Street Paved | |
| — | |
| — | |
| Gas Log |
Tax History
| Year | Property Taxes |
|---|---|
| 2018 | $12,319 |
| 2022 | $11,619 |
Contact Agent
Nearby Similar Homes
Nearby Sold Comparables
Contact Agent
Listing Provided By
Coldwell Banker Residential










