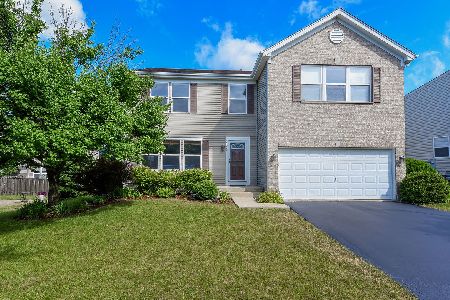2334 Bellingham Lane, Aurora, Illinois 60503
$455,500
|
Sold
|
|
| Status: | Closed |
| Sqft: | 3,200 |
| Cost/Sqft: | $144 |
| Beds: | 4 |
| Baths: | 3 |
| Year Built: | 2001 |
| Property Taxes: | $10,890 |
| Days On Market: | 915 |
| Lot Size: | 0,00 |
Description
Spacious Home with over 3200 Square Feet of Space Plus a Finished Basement! Beautiful Brazilian Cherry Wood Floors throughout the First Floor. Large Family Room with Brick Fireplace and New Carpet. Gourmet Eat-In Kitchen with SS Appliances, Center Island and Sliding Glass Door to Oversized Deck. Huge Living Room/Dining Room Combination. Master Suite w/Sitting Area & Luxury Bath: Soaking Tub and Separate Shower. 12x10 Foot Walk-in Master Closet!! Four Additional Large Bedrooms each with Walk-in Closets Plus An Oversized Loft (Second Family Rm)!! New Carpet throughout the Second Floor. Finished Basement with Recessed Lights, Bar and Space for either a Theater or Office!! New Carpet in the Basement. Large Backyard with Deck & Brick Patio Overlooking Open Space! Beautiful Wheatland Area. Excellent Schools, Close to Shopping and Restaurants!!
Property Specifics
| Single Family | |
| — | |
| — | |
| 2001 | |
| — | |
| — | |
| No | |
| — |
| Will | |
| Wheatlands | |
| 330 / Annual | |
| — | |
| — | |
| — | |
| 11839015 | |
| 0701063040200000 |
Nearby Schools
| NAME: | DISTRICT: | DISTANCE: | |
|---|---|---|---|
|
Grade School
Wolfs Crossing Elementary School |
308 | — | |
|
Middle School
Bednarcik Junior High School |
308 | Not in DB | |
|
High School
Oswego East High School |
308 | Not in DB | |
Property History
| DATE: | EVENT: | PRICE: | SOURCE: |
|---|---|---|---|
| 28 Jul, 2008 | Sold | $309,000 | MRED MLS |
| 9 Jul, 2008 | Under contract | $298,500 | MRED MLS |
| 1 Jul, 2008 | Listed for sale | $298,500 | MRED MLS |
| 6 Sep, 2023 | Sold | $455,500 | MRED MLS |
| 27 Jul, 2023 | Under contract | $459,900 | MRED MLS |
| 21 Jul, 2023 | Listed for sale | $459,900 | MRED MLS |
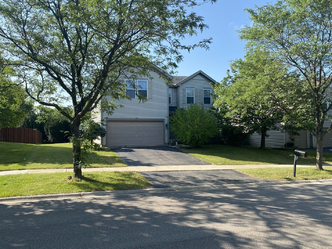
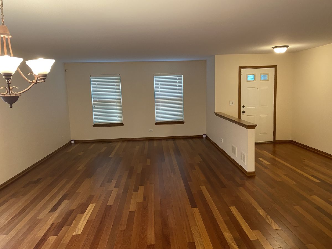
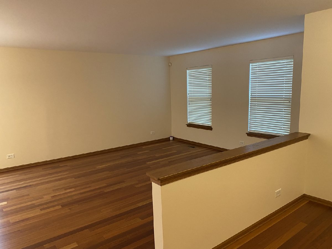
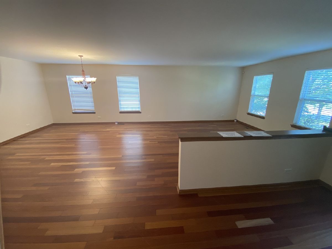
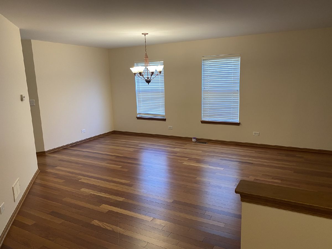
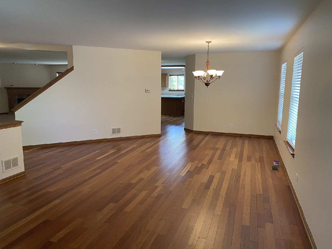
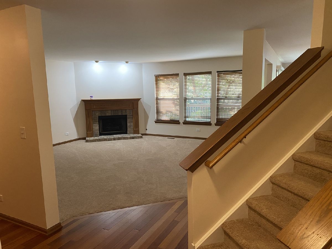
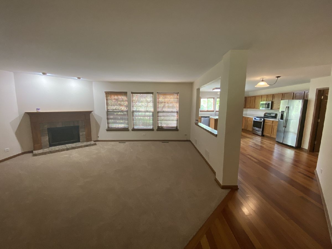
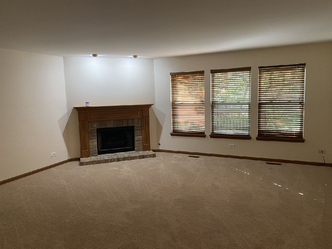
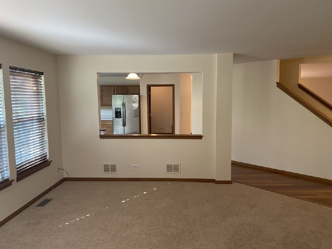
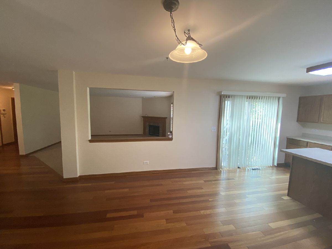
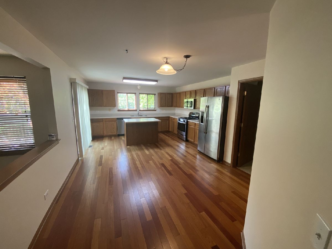
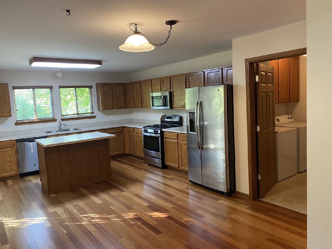
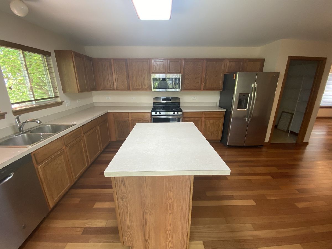
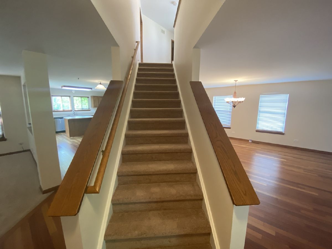
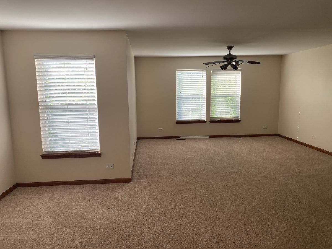
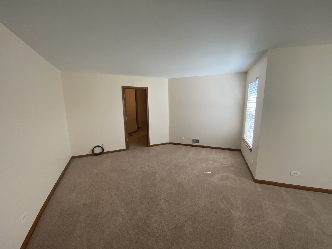
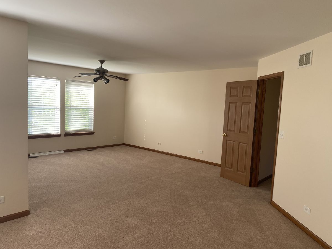
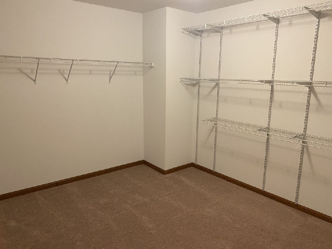
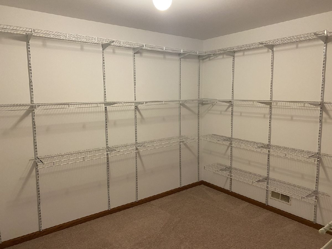
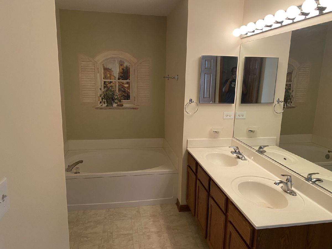
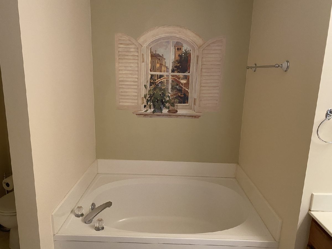
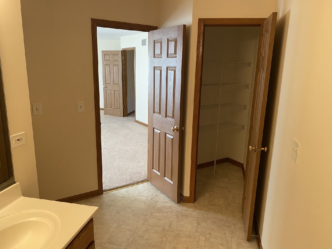
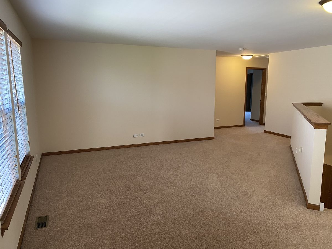
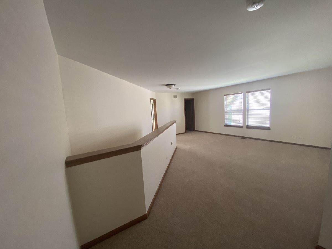
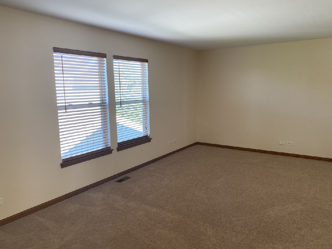
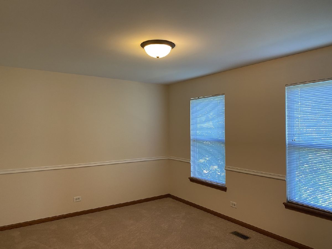
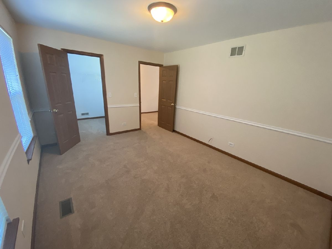
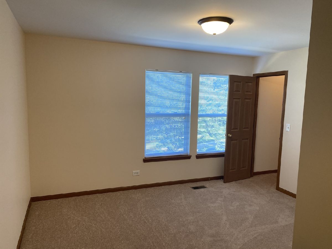
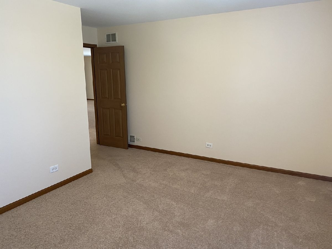
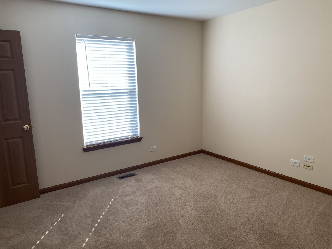
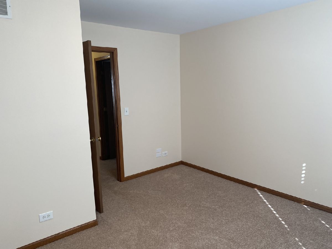
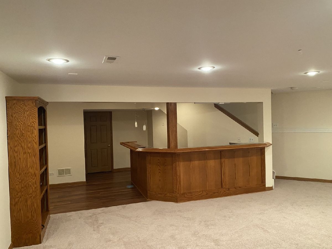
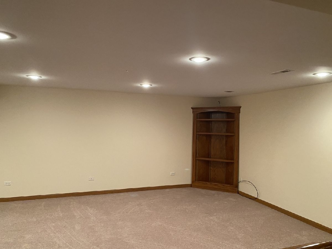
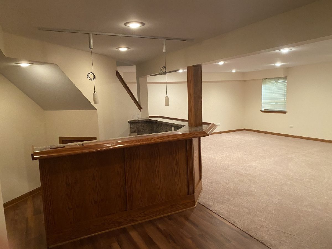
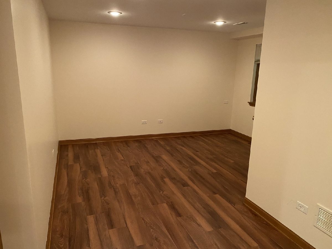
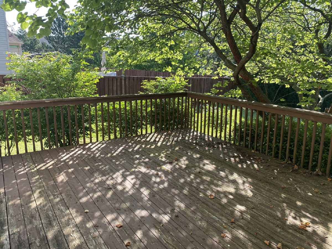
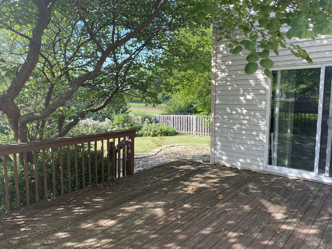
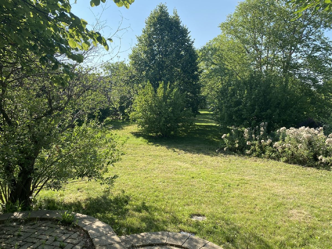
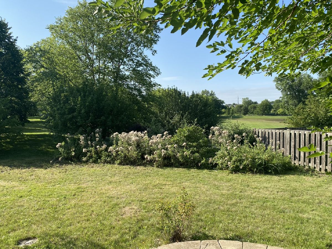
Room Specifics
Total Bedrooms: 4
Bedrooms Above Ground: 4
Bedrooms Below Ground: 0
Dimensions: —
Floor Type: —
Dimensions: —
Floor Type: —
Dimensions: —
Floor Type: —
Full Bathrooms: 3
Bathroom Amenities: Separate Shower,Double Sink
Bathroom in Basement: 0
Rooms: —
Basement Description: Finished
Other Specifics
| 2 | |
| — | |
| — | |
| — | |
| — | |
| 79.94X131.18X68.31X131.03 | |
| — | |
| — | |
| — | |
| — | |
| Not in DB | |
| — | |
| — | |
| — | |
| — |
Tax History
| Year | Property Taxes |
|---|---|
| 2008 | $8,812 |
| 2023 | $10,890 |
Contact Agent
Nearby Similar Homes
Nearby Sold Comparables
Contact Agent
Listing Provided By
Charles Rutenberg Realty








