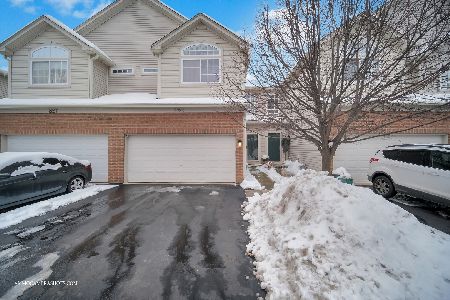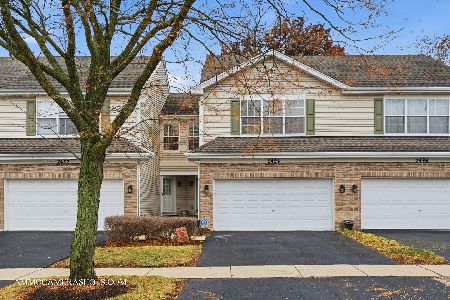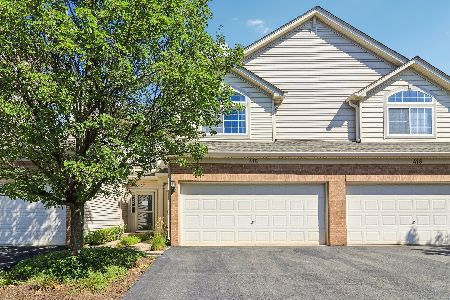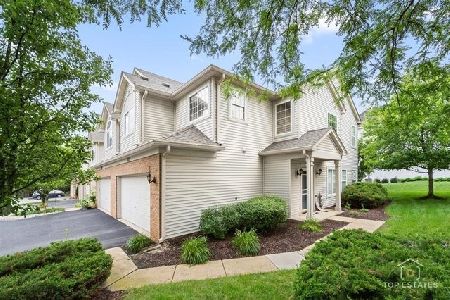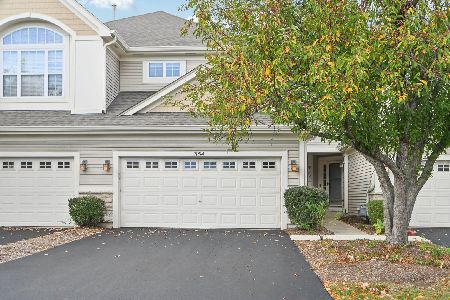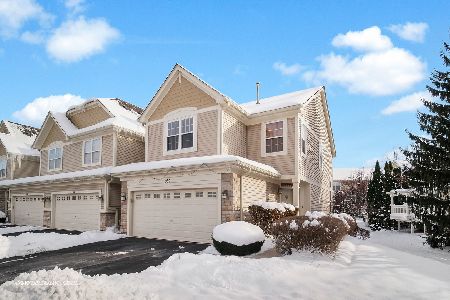2334 Stoughton Circle, Aurora, Illinois 60502
$185,000
|
Sold
|
|
| Status: | Closed |
| Sqft: | 1,883 |
| Cost/Sqft: | $106 |
| Beds: | 2 |
| Baths: | 2 |
| Year Built: | 2002 |
| Property Taxes: | $4,535 |
| Days On Market: | 3535 |
| Lot Size: | 0,00 |
Description
Bright, Open, & Spacious describes this Beautiful 2nd Floor Town Home! Most Desirable floor plan and location overlooking the Serene Park Like Common Grounds! Gleaming Hardwood floors, Vaulted Ceiling, Fireplace, Skylights, Eat-in Kitchen, Huge Master Bedroom has ceiling fan, Private updated Bathroom & Walk in Closet. Great 2nd Bedroom with ceiling fan and spacious closet. Laundry with Full Size Washer and Dryer. French Doors to the Den which can be used as extra Bedroom. Both Bedrooms have new upgraded Carpeting, All appliances are under 4 yrs old. New garage door opener & garbage disposal. Beautiful New Wooden Stairs leads to your 2nd floor Ranch. 2 Car Attached Garage. Spacious heated Foyer with large closet for storage. Close to Shopping, Parks, Restaurants, & I88 Tollway.
Property Specifics
| Condos/Townhomes | |
| 2 | |
| — | |
| 2002 | |
| None | |
| RANCH | |
| No | |
| — |
| Du Page | |
| Park Avenue | |
| 200 / Monthly | |
| Insurance,Exterior Maintenance,Lawn Care,Scavenger,Snow Removal | |
| Public | |
| Public Sewer | |
| 09225890 | |
| 0719316002 |
Nearby Schools
| NAME: | DISTRICT: | DISTANCE: | |
|---|---|---|---|
|
Grade School
Steck Elementary School |
204 | — | |
|
Middle School
Fischer Middle School |
204 | Not in DB | |
|
High School
Waubonsie Valley High School |
204 | Not in DB | |
Property History
| DATE: | EVENT: | PRICE: | SOURCE: |
|---|---|---|---|
| 13 Jul, 2012 | Sold | $142,000 | MRED MLS |
| 24 Apr, 2012 | Under contract | $138,900 | MRED MLS |
| — | Last price change | $150,900 | MRED MLS |
| 12 Feb, 2012 | Listed for sale | $177,500 | MRED MLS |
| 15 Jul, 2016 | Sold | $185,000 | MRED MLS |
| 19 May, 2016 | Under contract | $199,900 | MRED MLS |
| 12 May, 2016 | Listed for sale | $199,900 | MRED MLS |
Room Specifics
Total Bedrooms: 2
Bedrooms Above Ground: 2
Bedrooms Below Ground: 0
Dimensions: —
Floor Type: Carpet
Full Bathrooms: 2
Bathroom Amenities: —
Bathroom in Basement: 0
Rooms: Den
Basement Description: None
Other Specifics
| 2 | |
| Concrete Perimeter | |
| Asphalt | |
| Balcony | |
| — | |
| COMMON | |
| — | |
| Full | |
| Vaulted/Cathedral Ceilings, Skylight(s), Hardwood Floors, Laundry Hook-Up in Unit | |
| Range, Microwave, Dishwasher, Refrigerator, Washer, Dryer, Disposal | |
| Not in DB | |
| — | |
| — | |
| — | |
| Gas Log |
Tax History
| Year | Property Taxes |
|---|---|
| 2012 | $5,402 |
| 2016 | $4,535 |
Contact Agent
Nearby Similar Homes
Nearby Sold Comparables
Contact Agent
Listing Provided By
RE/MAX All Pro

