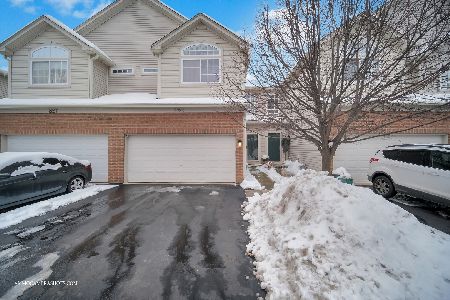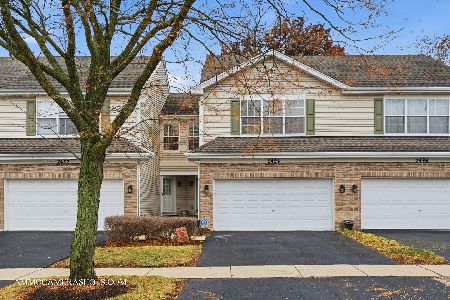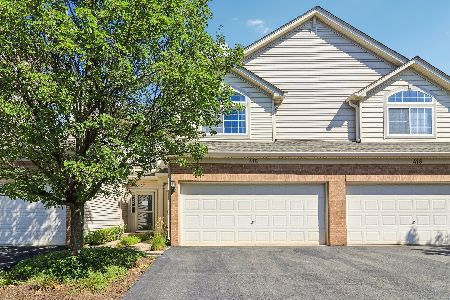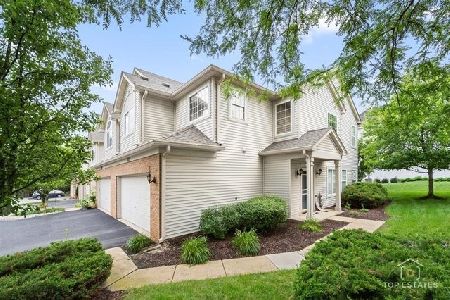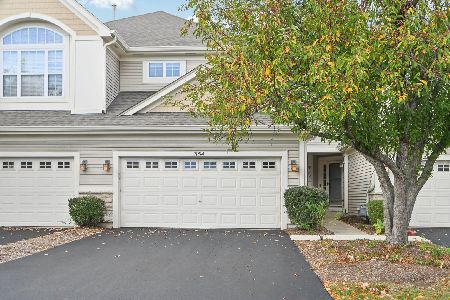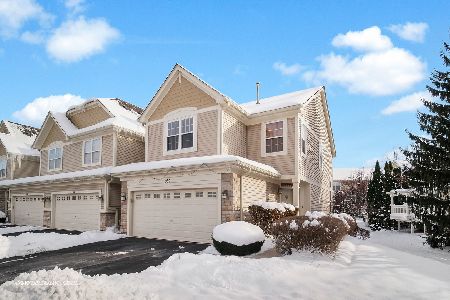2336 Stoughton Circle, Aurora, Illinois 60502
$325,000
|
Sold
|
|
| Status: | Closed |
| Sqft: | 1,668 |
| Cost/Sqft: | $195 |
| Beds: | 3 |
| Baths: | 3 |
| Year Built: | 2002 |
| Property Taxes: | $5,529 |
| Days On Market: | 420 |
| Lot Size: | 0,00 |
Description
Welcome to this amazing townhome in the highly sought-after Park Avenue subdivision! At the heart of the home is a conveniently designed kitchen, offering abundant storage space, an overhang for counter seating, and a huge walk-in pantry. Flowing off the kitchen are the dining and family rooms, with a fireplace as the focal point. This open floor plan, flooded with natural light, makes the space perfect for entertaining. A conveniently located powder room completes this level. Upstairs, you'll find the spacious primary bedroom with an ensuite bathroom and walk-in closet, two additional bedrooms both with ample closet space, another full bathroom and a 2nd floor laundry room. Step outside to enjoy your patio with south-facing views, surrounded by mature landscaping. Situated in the acclaimed Indian Prairie 204 School District, this home is close to multiple parks, the Metra station, expressways, walking trails, restaurants, and shopping. Schedule your tour today!
Property Specifics
| Condos/Townhomes | |
| 2 | |
| — | |
| 2002 | |
| — | |
| — | |
| No | |
| — |
| — | |
| Park Avenue | |
| 289 / Monthly | |
| — | |
| — | |
| — | |
| 12214740 | |
| 0719316003 |
Nearby Schools
| NAME: | DISTRICT: | DISTANCE: | |
|---|---|---|---|
|
Grade School
Steck Elementary School |
204 | — | |
|
Middle School
Fischer Middle School |
204 | Not in DB | |
|
High School
Waubonsie Valley High School |
204 | Not in DB | |
Property History
| DATE: | EVENT: | PRICE: | SOURCE: |
|---|---|---|---|
| 16 Jan, 2025 | Sold | $325,000 | MRED MLS |
| 24 Nov, 2024 | Under contract | $325,000 | MRED MLS |
| 21 Nov, 2024 | Listed for sale | $325,000 | MRED MLS |
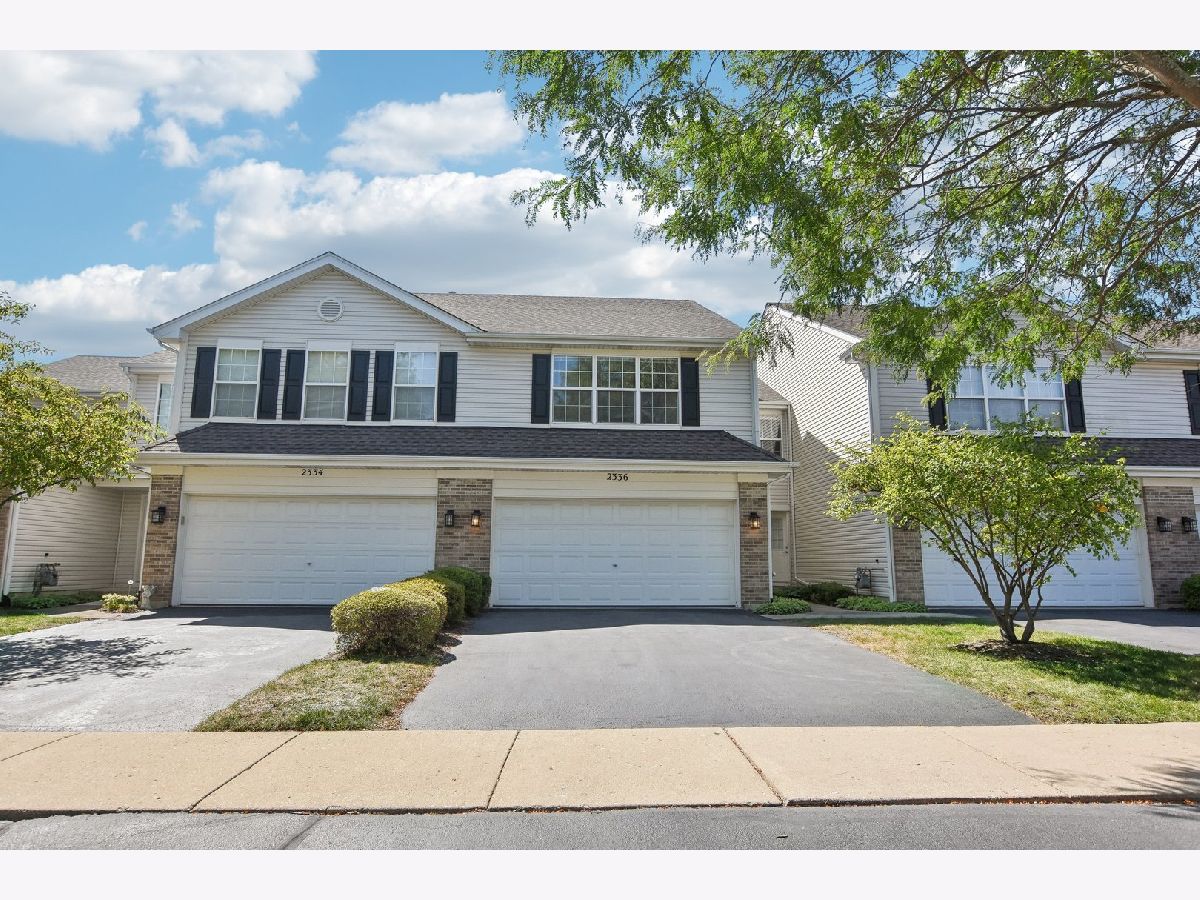





































Room Specifics
Total Bedrooms: 3
Bedrooms Above Ground: 3
Bedrooms Below Ground: 0
Dimensions: —
Floor Type: —
Dimensions: —
Floor Type: —
Full Bathrooms: 3
Bathroom Amenities: —
Bathroom in Basement: —
Rooms: —
Basement Description: None
Other Specifics
| 2 | |
| — | |
| — | |
| — | |
| — | |
| 734857 | |
| — | |
| — | |
| — | |
| — | |
| Not in DB | |
| — | |
| — | |
| — | |
| — |
Tax History
| Year | Property Taxes |
|---|---|
| 2025 | $5,529 |
Contact Agent
Nearby Similar Homes
Nearby Sold Comparables
Contact Agent
Listing Provided By
Redfin Corporation

