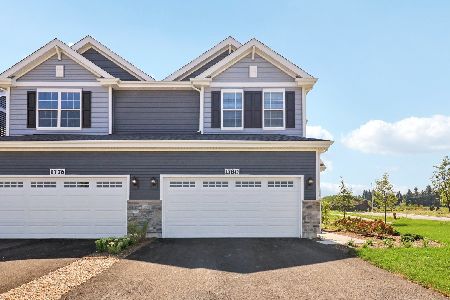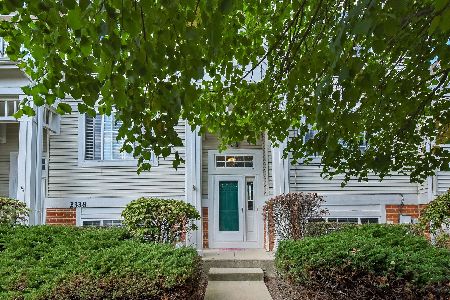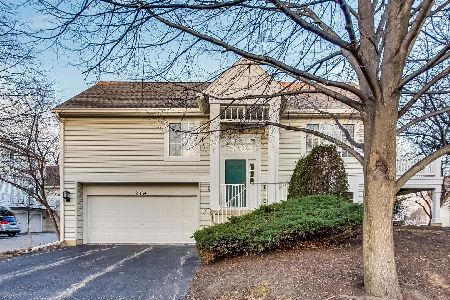2334 Twilight Drive, Aurora, Illinois 60503
$166,000
|
Sold
|
|
| Status: | Closed |
| Sqft: | 1,837 |
| Cost/Sqft: | $93 |
| Beds: | 2 |
| Baths: | 2 |
| Year Built: | 2001 |
| Property Taxes: | $5,434 |
| Days On Market: | 6084 |
| Lot Size: | 0,00 |
Description
Spacious Claridge shows like a model! Feels like a single family home. Valuted ceilings, finished english basement that is bright and ready for 3rd bedroom & plumbed for 3rd bath in LL + family room, upgraded carpet, 6 panel doors, soaker tub, GE appliances, hardwood floors, fireplace, private balcony off dining room, master bedroom with private bath, Loft used as an office Quick close Seller will consider all offer
Property Specifics
| Condos/Townhomes | |
| — | |
| — | |
| 2001 | |
| Full,English | |
| CLARIDGE | |
| No | |
| — |
| Will | |
| Ogden Pointe | |
| 173 / — | |
| Insurance,Exterior Maintenance,Lawn Care,Snow Removal | |
| Public | |
| Public Sewer | |
| 07225141 | |
| 0701063030351001 |
Nearby Schools
| NAME: | DISTRICT: | DISTANCE: | |
|---|---|---|---|
|
Grade School
The Wheatlands Elementary School |
308 | — | |
|
Middle School
Thompson Junior High School |
308 | Not in DB | |
Property History
| DATE: | EVENT: | PRICE: | SOURCE: |
|---|---|---|---|
| 25 Feb, 2010 | Sold | $166,000 | MRED MLS |
| 12 Jan, 2010 | Under contract | $170,000 | MRED MLS |
| — | Last price change | $175,000 | MRED MLS |
| 26 May, 2009 | Listed for sale | $198,900 | MRED MLS |
Room Specifics
Total Bedrooms: 2
Bedrooms Above Ground: 2
Bedrooms Below Ground: 0
Dimensions: —
Floor Type: Carpet
Full Bathrooms: 2
Bathroom Amenities: —
Bathroom in Basement: 1
Rooms: Loft
Basement Description: Finished
Other Specifics
| 2 | |
| — | |
| Asphalt | |
| Balcony, Deck, Storms/Screens, End Unit | |
| — | |
| COMMON | |
| — | |
| Yes | |
| Vaulted/Cathedral Ceilings, Hardwood Floors, Laundry Hook-Up in Unit | |
| Range, Microwave, Dishwasher, Refrigerator, Washer, Dryer, Disposal | |
| Not in DB | |
| — | |
| — | |
| — | |
| — |
Tax History
| Year | Property Taxes |
|---|---|
| 2010 | $5,434 |
Contact Agent
Nearby Similar Homes
Nearby Sold Comparables
Contact Agent
Listing Provided By
Keller Williams Fox Valley Realty











