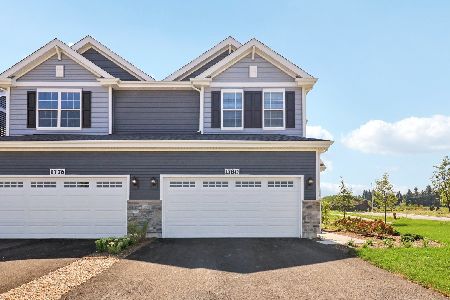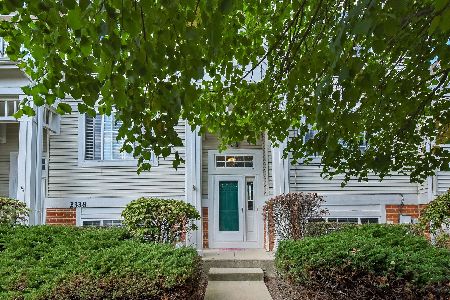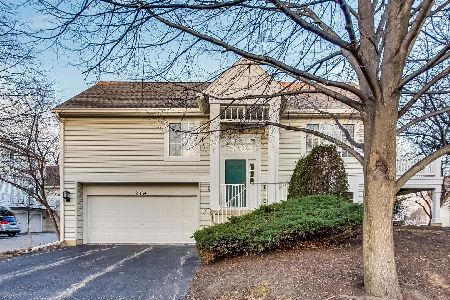2334 Twilight Drive, Aurora, Illinois 60503
$151,000
|
Sold
|
|
| Status: | Closed |
| Sqft: | 1,837 |
| Cost/Sqft: | $87 |
| Beds: | 2 |
| Baths: | 2 |
| Year Built: | 2001 |
| Property Taxes: | $5,015 |
| Days On Market: | 4382 |
| Lot Size: | 0,00 |
Description
Spacious, open and gorgeous and shows like a model! Feels like a single family home. Private driveway end unit. Vaulted ceilings, finished huge English basement family room that is bright and ready for 3rd bedroom. Upgraded carpet, 6 panel doors, soaker tub, GE appliances, hardwood floors, fireplace, private balcony off dining room, master bedroom with private bath, den. This is truly a special home and move in ready
Property Specifics
| Condos/Townhomes | |
| 1 | |
| — | |
| 2001 | |
| Full,English | |
| CLARIDGE | |
| No | |
| — |
| Will | |
| Ogden Pointe At The Wheatlands | |
| 215 / Monthly | |
| Insurance,Exterior Maintenance,Lawn Care,Scavenger,Snow Removal | |
| Public | |
| Public Sewer | |
| 08521726 | |
| 0701063030351001 |
Nearby Schools
| NAME: | DISTRICT: | DISTANCE: | |
|---|---|---|---|
|
Grade School
The Wheatlands Elementary School |
308 | — | |
|
Middle School
Thompson Junior High School |
308 | Not in DB | |
|
High School
Oswego East High School |
308 | Not in DB | |
Property History
| DATE: | EVENT: | PRICE: | SOURCE: |
|---|---|---|---|
| 14 Mar, 2014 | Sold | $151,000 | MRED MLS |
| 13 Feb, 2014 | Under contract | $159,000 | MRED MLS |
| 22 Jan, 2014 | Listed for sale | $159,000 | MRED MLS |
| 25 Sep, 2015 | Sold | $150,500 | MRED MLS |
| 21 Aug, 2015 | Under contract | $157,500 | MRED MLS |
| 14 Aug, 2015 | Listed for sale | $157,500 | MRED MLS |
| 21 Jan, 2022 | Sold | $257,000 | MRED MLS |
| 5 Jan, 2022 | Under contract | $250,000 | MRED MLS |
| 23 Dec, 2021 | Listed for sale | $250,000 | MRED MLS |
Room Specifics
Total Bedrooms: 2
Bedrooms Above Ground: 2
Bedrooms Below Ground: 0
Dimensions: —
Floor Type: Carpet
Full Bathrooms: 2
Bathroom Amenities: —
Bathroom in Basement: 0
Rooms: Den,Loft
Basement Description: Finished,Bathroom Rough-In
Other Specifics
| 2 | |
| — | |
| Asphalt | |
| Balcony, Deck, Storms/Screens, End Unit | |
| Common Grounds | |
| COMMON | |
| — | |
| Full | |
| Vaulted/Cathedral Ceilings, Hardwood Floors, Laundry Hook-Up in Unit | |
| Range, Microwave, Dishwasher, Refrigerator, Washer, Dryer, Disposal | |
| Not in DB | |
| — | |
| — | |
| — | |
| — |
Tax History
| Year | Property Taxes |
|---|---|
| 2014 | $5,015 |
| 2015 | $3,701 |
| 2022 | $5,218 |
Contact Agent
Nearby Similar Homes
Nearby Sold Comparables
Contact Agent
Listing Provided By
RE/MAX Professionals Select











