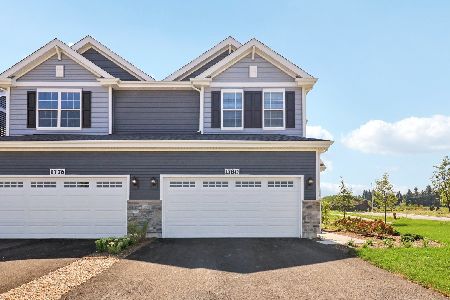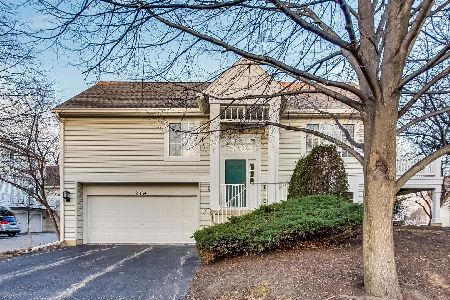2342 Twilight Drive, Aurora, Illinois 60504
$180,000
|
Sold
|
|
| Status: | Closed |
| Sqft: | 1,398 |
| Cost/Sqft: | $132 |
| Beds: | 2 |
| Baths: | 2 |
| Year Built: | 2001 |
| Property Taxes: | $5,266 |
| Days On Market: | 1943 |
| Lot Size: | 0,00 |
Description
Meticulously maintained townhome in sought after "Ogden Pointe at the Wheatlands". Main level has open layout and features the living room/dining room combination. Breakfast bar open to the eat-in kitchen housing stainless steel appliances, 42" maple cabinets, gas stove, side by side refrigerator, dishwasher, microwave and double sink with gooseneck faucet This lovely townhome features 2 bedrooms. The master bedroom hosts a walk in closet, vaulted ceiling and ceiling fan. The full bath has a jacuzzi soaker tub, a separate shower and double vanity. Spacious 2nd bedroom with large closet and ceiling fan. Laundry room is on the 1st floor as well as a powder room. Sliding door from kitchen to the balcony. The English basement has a family room with built in entertainment center/bar. New furnace and AC. There is also a two car garage! This is the one you don't want to miss. Lots of natural light on all levels. Move in ready with earth tone neutral decor and newer flooring throughout. Advance notice for viewing is a necessity.
Property Specifics
| Condos/Townhomes | |
| 3 | |
| — | |
| 2001 | |
| English | |
| — | |
| No | |
| — |
| Will | |
| Ogden Pointe At The Wheatlands | |
| 287 / Monthly | |
| Exterior Maintenance,Lawn Care,Scavenger,Snow Removal | |
| Public | |
| Public Sewer | |
| 10883432 | |
| 0701063030351003 |
Nearby Schools
| NAME: | DISTRICT: | DISTANCE: | |
|---|---|---|---|
|
Grade School
The Wheatlands Elementary School |
308 | — | |
|
Middle School
Bednarcik Junior High School |
308 | Not in DB | |
|
High School
Oswego East High School |
308 | Not in DB | |
Property History
| DATE: | EVENT: | PRICE: | SOURCE: |
|---|---|---|---|
| 16 Jun, 2016 | Sold | $133,000 | MRED MLS |
| 29 Apr, 2016 | Under contract | $139,000 | MRED MLS |
| 7 Mar, 2016 | Listed for sale | $139,000 | MRED MLS |
| 4 Dec, 2020 | Sold | $180,000 | MRED MLS |
| 9 Oct, 2020 | Under contract | $184,900 | MRED MLS |
| 26 Sep, 2020 | Listed for sale | $184,900 | MRED MLS |
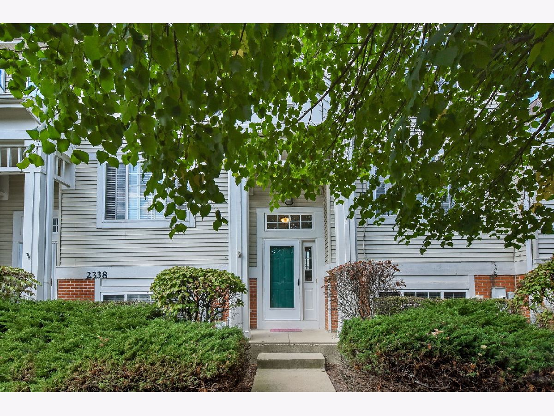
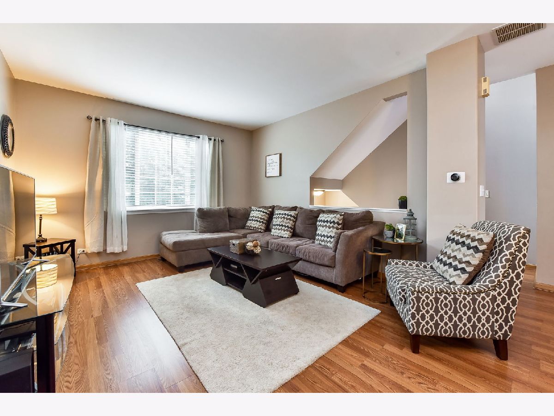
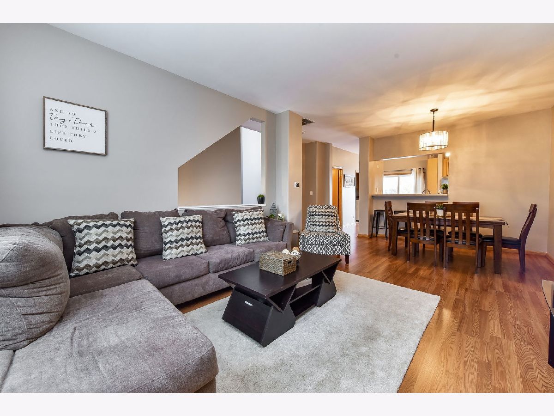
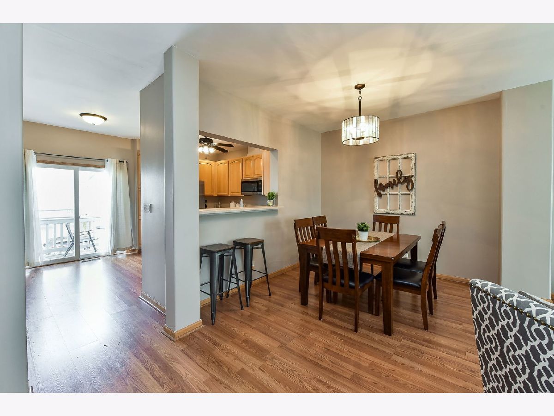
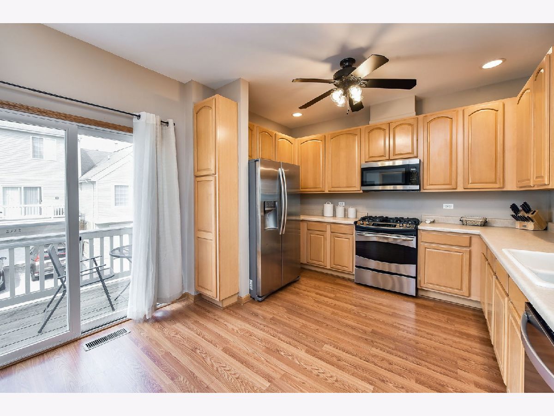
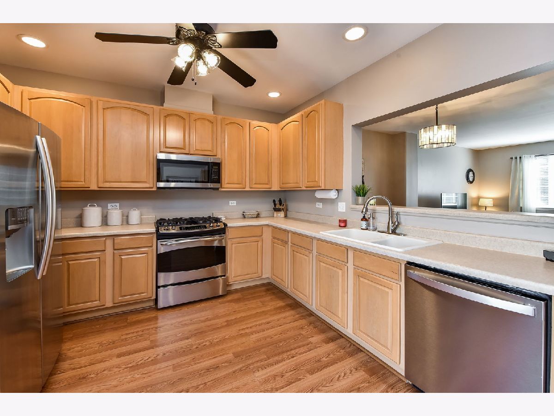
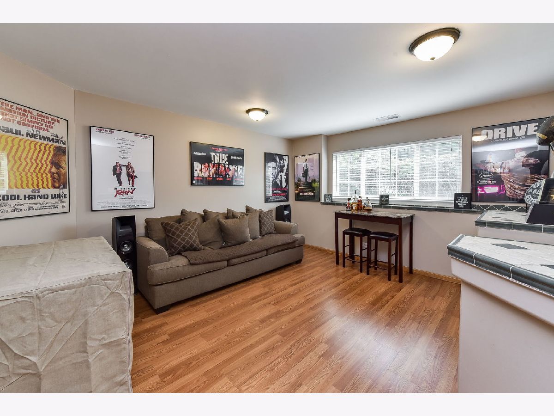
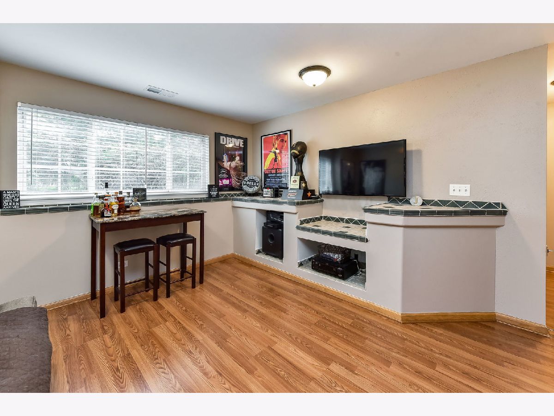
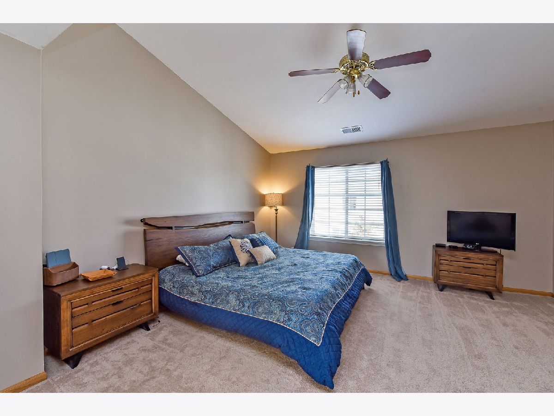
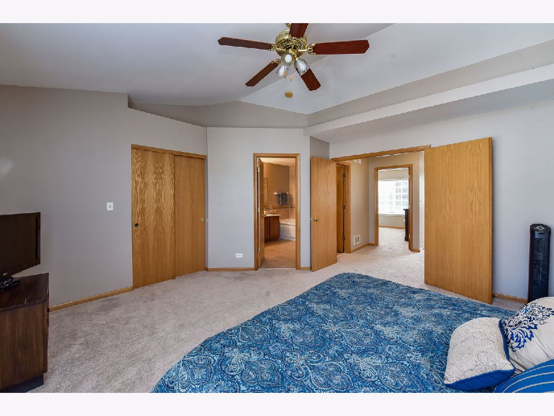
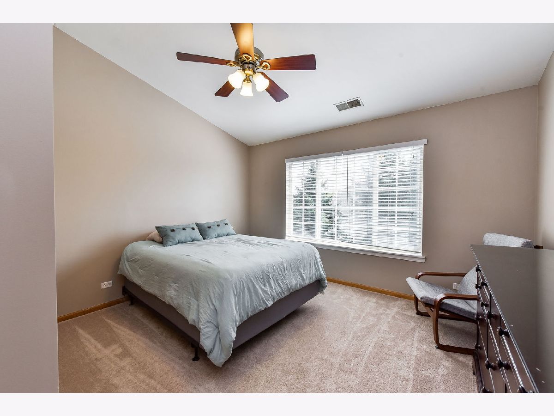
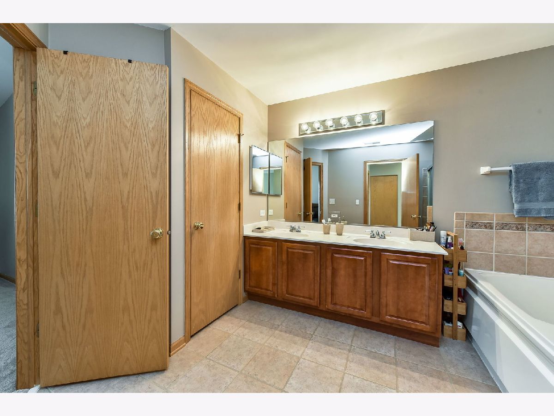
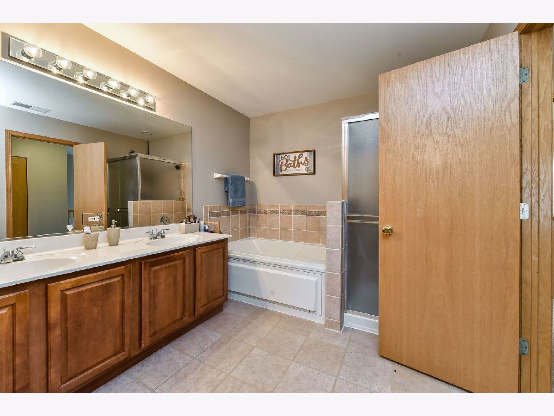
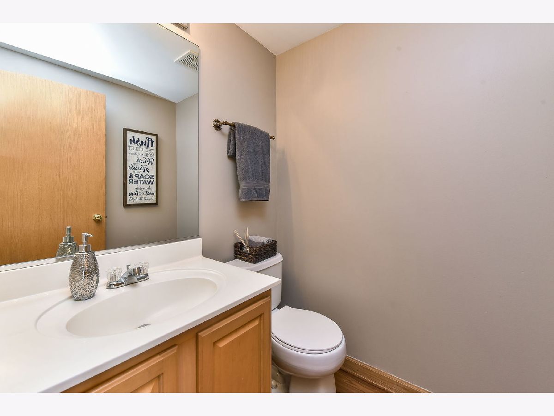
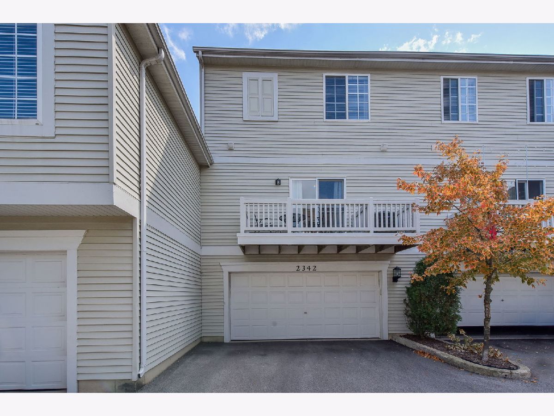

Room Specifics
Total Bedrooms: 2
Bedrooms Above Ground: 2
Bedrooms Below Ground: 0
Dimensions: —
Floor Type: Carpet
Full Bathrooms: 2
Bathroom Amenities: Whirlpool,Separate Shower,Double Sink
Bathroom in Basement: 0
Rooms: No additional rooms
Basement Description: Finished
Other Specifics
| 2 | |
| — | |
| Asphalt | |
| Balcony | |
| Sidewalks,Streetlights | |
| COMMON | |
| — | |
| — | |
| First Floor Laundry, Walk-In Closet(s) | |
| Range, Microwave, Dishwasher, Refrigerator, Washer, Dryer, Disposal, Stainless Steel Appliance(s) | |
| Not in DB | |
| — | |
| — | |
| Ceiling Fan | |
| — |
Tax History
| Year | Property Taxes |
|---|---|
| 2016 | $3,837 |
| 2020 | $5,266 |
Contact Agent
Nearby Similar Homes
Nearby Sold Comparables
Contact Agent
Listing Provided By
RE/MAX United





