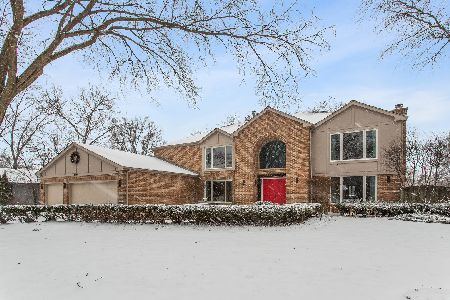2335 Indian Ridge Drive, Glenview, Illinois 60026
$805,000
|
Sold
|
|
| Status: | Closed |
| Sqft: | 3,526 |
| Cost/Sqft: | $228 |
| Beds: | 5 |
| Baths: | 3 |
| Year Built: | 1984 |
| Property Taxes: | $13,761 |
| Days On Market: | 2475 |
| Lot Size: | 0,28 |
Description
Welcome home to this stunning home in Indian Ridge! Nothing to do but to move in. The whole house has been upgraded over the last couple of years including: Trendy Paint, NEW Lighting, Hardwood Fls, NEW SS KITCHEN, NEW BATHROOMS (premium materials and fixtures)... Well lit first fl features large Living room that leads into Family/Great room w/ open concept Kitchen and Eating Area. Butlers Pantry leads to large Dining Rm. First fl Bedroom/Office and NEW Powder Rm along w/ Laundry Room. Upstairs is the STUNNING Master Bedroom that features a lit trayed ceiling & huge sitting area. Get transported away to a calming SPA like bathroom with jetted air tub, dual sinks and giant glass wall shower along w/ LARGE custom Walk In Closet. No expense was spared when remodeling this home. Full Finished basement is wide open w/ drybar, cabinets, and tons of storage. Schedule to see today before it's GONE!
Property Specifics
| Single Family | |
| — | |
| Tudor | |
| 1984 | |
| Full | |
| MARLBOROUGH | |
| No | |
| 0.28 |
| Cook | |
| Indian Ridge | |
| 70 / Monthly | |
| Other | |
| Lake Michigan | |
| Public Sewer | |
| 10366084 | |
| 04203040140000 |
Nearby Schools
| NAME: | DISTRICT: | DISTANCE: | |
|---|---|---|---|
|
Grade School
Henry Winkelman Elementary Schoo |
31 | — | |
|
Middle School
Field School |
31 | Not in DB | |
|
High School
Glenbrook South High School |
225 | Not in DB | |
Property History
| DATE: | EVENT: | PRICE: | SOURCE: |
|---|---|---|---|
| 14 Aug, 2013 | Sold | $675,000 | MRED MLS |
| 12 Jul, 2013 | Under contract | $675,000 | MRED MLS |
| 8 Jul, 2013 | Listed for sale | $675,000 | MRED MLS |
| 17 Jun, 2019 | Sold | $805,000 | MRED MLS |
| 6 May, 2019 | Under contract | $805,000 | MRED MLS |
| 3 May, 2019 | Listed for sale | $805,000 | MRED MLS |
Room Specifics
Total Bedrooms: 5
Bedrooms Above Ground: 5
Bedrooms Below Ground: 0
Dimensions: —
Floor Type: Hardwood
Dimensions: —
Floor Type: Hardwood
Dimensions: —
Floor Type: Hardwood
Dimensions: —
Floor Type: —
Full Bathrooms: 3
Bathroom Amenities: Whirlpool,Separate Shower,Double Sink,Full Body Spray Shower,Soaking Tub
Bathroom in Basement: 0
Rooms: Eating Area,Recreation Room,Play Room,Bedroom 5,Foyer,Utility Room-Lower Level,Walk In Closet
Basement Description: Finished,Egress Window
Other Specifics
| 2 | |
| Concrete Perimeter | |
| Concrete | |
| Patio | |
| Cul-De-Sac,Landscaped | |
| 98X140X76X143 | |
| — | |
| Full | |
| Bar-Dry, Hardwood Floors, First Floor Bedroom, First Floor Laundry, Walk-In Closet(s) | |
| Range, Microwave, Dishwasher, Refrigerator, Washer, Dryer, Disposal, Stainless Steel Appliance(s), Range Hood | |
| Not in DB | |
| Tennis Courts, Sidewalks, Street Lights, Street Paved | |
| — | |
| — | |
| Wood Burning, Gas Starter |
Tax History
| Year | Property Taxes |
|---|---|
| 2013 | $11,945 |
| 2019 | $13,761 |
Contact Agent
Nearby Similar Homes
Nearby Sold Comparables
Contact Agent
Listing Provided By
@properties









