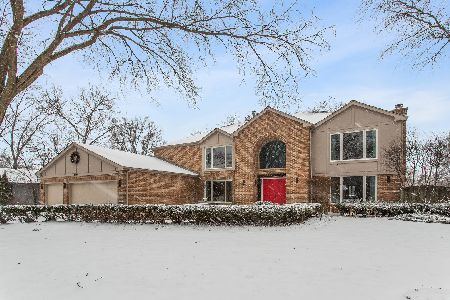2332 Indian Ridge Drive, Glenview, Illinois 60026
$580,000
|
Sold
|
|
| Status: | Closed |
| Sqft: | 0 |
| Cost/Sqft: | — |
| Beds: | 5 |
| Baths: | 3 |
| Year Built: | 1987 |
| Property Taxes: | $13,205 |
| Days On Market: | 4312 |
| Lot Size: | 0,26 |
Description
Gracious 5BR, 2.1BA Indian Ridge home offers generous rm sizes & an attractive flr plan. Large living rm for receiving guests. Formal dining rm. Family rm w/fireplace & wet bar. Kitchen w/ample counter & cabinet space, bay window breakfast area, & 2009 cook-top, refrigerator, & dishwasher. 1st flr bedroom-office. Master suite w/sitting rm. Fin LL w/great recreation space. Walk to Indian Ridge park.
Property Specifics
| Single Family | |
| — | |
| Colonial | |
| 1987 | |
| Partial | |
| — | |
| No | |
| 0.26 |
| Cook | |
| Indian Ridge | |
| 146 / Quarterly | |
| Other | |
| Lake Michigan | |
| Public Sewer | |
| 08592112 | |
| 04203050160000 |
Nearby Schools
| NAME: | DISTRICT: | DISTANCE: | |
|---|---|---|---|
|
Grade School
Henry Winkelman Elementary Schoo |
31 | — | |
|
Middle School
Field School |
31 | Not in DB | |
|
High School
Glenbrook South High School |
225 | Not in DB | |
Property History
| DATE: | EVENT: | PRICE: | SOURCE: |
|---|---|---|---|
| 30 Sep, 2014 | Sold | $580,000 | MRED MLS |
| 9 Jun, 2014 | Under contract | $599,900 | MRED MLS |
| — | Last price change | $649,000 | MRED MLS |
| 22 Apr, 2014 | Listed for sale | $699,000 | MRED MLS |
Room Specifics
Total Bedrooms: 5
Bedrooms Above Ground: 5
Bedrooms Below Ground: 0
Dimensions: —
Floor Type: Carpet
Dimensions: —
Floor Type: Carpet
Dimensions: —
Floor Type: Carpet
Dimensions: —
Floor Type: —
Full Bathrooms: 3
Bathroom Amenities: Whirlpool,Separate Shower,Double Sink
Bathroom in Basement: 0
Rooms: Bedroom 5,Breakfast Room,Play Room,Recreation Room,Sitting Room
Basement Description: Finished,Crawl
Other Specifics
| 2 | |
| Concrete Perimeter | |
| Concrete | |
| Deck | |
| Landscaped | |
| 110X116 | |
| — | |
| Full | |
| Bar-Wet, Hardwood Floors, First Floor Bedroom, First Floor Laundry | |
| Double Oven, Range, Dishwasher, Refrigerator, Washer, Dryer, Disposal | |
| Not in DB | |
| — | |
| — | |
| — | |
| Wood Burning, Gas Starter |
Tax History
| Year | Property Taxes |
|---|---|
| 2014 | $13,205 |
Contact Agent
Nearby Similar Homes
Nearby Sold Comparables
Contact Agent
Listing Provided By
Coldwell Banker Residential










