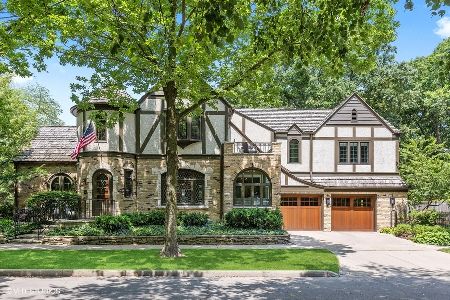2336 Marcy Avenue, Evanston, Illinois 60201
$700,000
|
Sold
|
|
| Status: | Closed |
| Sqft: | 2,804 |
| Cost/Sqft: | $249 |
| Beds: | 4 |
| Baths: | 4 |
| Year Built: | 1919 |
| Property Taxes: | $18,918 |
| Days On Market: | 2747 |
| Lot Size: | 0,00 |
Description
Beautiful Georgian home sits on a gorgeous tree-canopied street, one of NW Evanston's most sought-after. Formal LR w gas fireplace framed by marble next to charming built-in bookcase. Also a large formal DR for entertaining. Off of the DR is the four season sunroom...a wonderful place to hang out. Custom kitchen has island breakfast bar and an addtl prep area w second sink and built in desk. Newer SS appls and 2 ovens. The fabulous light filled FR with wood burning fireplace is an extension of ktchn with large picture window and French doors leading out to paver patio and lush fenced backyard. Completing the first floor is the powder room. Four bedrooms upstairs have good closet space. Spacious master bedroom has large windows and fab custom walk-in closet. Master bath also with big window has whirlpool tub and separate shower. Double vanity in hall bath. Partially finished bsmnt w full bath has great storage and newer high end front load wd. Newer detached 2 car garage. A TRUE GEM!
Property Specifics
| Single Family | |
| — | |
| Colonial | |
| 1919 | |
| Full | |
| — | |
| No | |
| — |
| Cook | |
| — | |
| 0 / Not Applicable | |
| None | |
| Public | |
| Public Sewer | |
| 10032710 | |
| 10113120160000 |
Nearby Schools
| NAME: | DISTRICT: | DISTANCE: | |
|---|---|---|---|
|
Grade School
Lincolnwood Elementary School |
65 | — | |
|
Middle School
Haven Middle School |
65 | Not in DB | |
|
High School
Evanston Twp High School |
202 | Not in DB | |
Property History
| DATE: | EVENT: | PRICE: | SOURCE: |
|---|---|---|---|
| 2 Jan, 2019 | Sold | $700,000 | MRED MLS |
| 20 Nov, 2018 | Under contract | $699,000 | MRED MLS |
| — | Last price change | $750,000 | MRED MLS |
| 27 Jul, 2018 | Listed for sale | $900,000 | MRED MLS |
Room Specifics
Total Bedrooms: 4
Bedrooms Above Ground: 4
Bedrooms Below Ground: 0
Dimensions: —
Floor Type: Hardwood
Dimensions: —
Floor Type: Hardwood
Dimensions: —
Floor Type: Hardwood
Full Bathrooms: 4
Bathroom Amenities: Whirlpool,Separate Shower,Double Sink,Soaking Tub
Bathroom in Basement: 1
Rooms: Heated Sun Room,Recreation Room
Basement Description: Partially Finished
Other Specifics
| 2 | |
| — | |
| — | |
| Patio, Brick Paver Patio, Storms/Screens | |
| Fenced Yard | |
| 60X145 | |
| Full,Pull Down Stair,Unfinished | |
| Full | |
| Hardwood Floors | |
| Microwave, Dishwasher, Refrigerator, Washer, Dryer, Disposal, Cooktop, Built-In Oven | |
| Not in DB | |
| Sidewalks, Street Lights, Street Paved | |
| — | |
| — | |
| Wood Burning, Gas Log, Gas Starter |
Tax History
| Year | Property Taxes |
|---|---|
| 2019 | $18,918 |
Contact Agent
Nearby Similar Homes
Nearby Sold Comparables
Contact Agent
Listing Provided By
Coldwell Banker Residential










