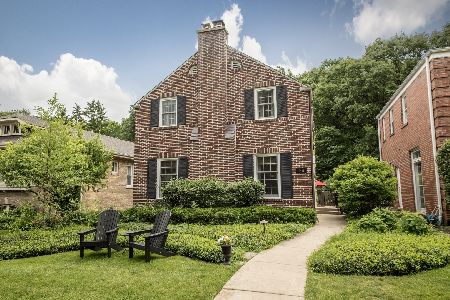2401 Lawndale Avenue, Evanston, Illinois 60201
$1,200,000
|
Sold
|
|
| Status: | Closed |
| Sqft: | 2,897 |
| Cost/Sqft: | $414 |
| Beds: | 3 |
| Baths: | 3 |
| Year Built: | 1928 |
| Property Taxes: | $19,036 |
| Days On Market: | 1639 |
| Lot Size: | 0,00 |
Description
The very best of 2 worlds, old world craftsmanship in stunning architectural details, and completely renovated for the ultimate in comfort, convenience and luxury. Landmarked for it's architectural interest, step down living room with 2 story timber beamed ceiling, stone fireplace surround, expansive panel of leaded windows and arched French doors to charming side patio. Handsome wrought iron curved staircase follows turret w/French casement windows and leads to 2nd floor landing and Juliet balcony overlooking incredibly beautiful living room. Jaw dropping kitchen by internationally acclaimed designer DeGiulio is ultimate in function and style. Stainless steel island and polished SS accents, leather finished Quartzite counter tops, 6 burner Wolf cooktop and 3 ovens! Lacquer finished cabinets, adjoining butler's pantry w/walnut counters. Kalista sink and every high end amenity is included. Entertainment size Dining Room features another expansive panel of leaded glass windows. The 2nd floor has addition of new primary suite, beamed ceiling, arched French doors to a 2nd Juliet balcony which overlooks back gardens, spa bath (heated floors) and spacious walk-in closet. 2nd bedroom opens to 8x9 balcony! Classic, charming storybook Tudor noted for its use of stone, timbers and stucco has wide windows and except for the beautiful leaded glass, all have been replaced with Marvin windows. It's truly a light filled corner home. Sunroom/family room has heated floors and new Marvin windows. 1st floor office! 2.5 baths updated baths. Attached 2.5 car garage is immaculate and spacious. Easy care and beautiful perennial gardens, walk to all Central St conveniences, numerous parks, restaurants and coffee houses! Perfect for those seeking an architecturally interesting but fully updated home. Sophisticated neutral finishes. See agent for list of improvements.
Property Specifics
| Single Family | |
| — | |
| Tudor | |
| 1928 | |
| Full | |
| — | |
| No | |
| — |
| Cook | |
| — | |
| — / Not Applicable | |
| None | |
| Lake Michigan,Public | |
| Public Sewer | |
| 11183206 | |
| 10113050150000 |
Nearby Schools
| NAME: | DISTRICT: | DISTANCE: | |
|---|---|---|---|
|
Grade School
Lincolnwood Elementary School |
65 | — | |
|
Middle School
Haven Middle School |
65 | Not in DB | |
|
High School
Evanston Twp High School |
202 | Not in DB | |
Property History
| DATE: | EVENT: | PRICE: | SOURCE: |
|---|---|---|---|
| 18 Sep, 2008 | Sold | $740,000 | MRED MLS |
| 10 Aug, 2008 | Under contract | $749,000 | MRED MLS |
| — | Last price change | $798,000 | MRED MLS |
| 14 Apr, 2008 | Listed for sale | $832,000 | MRED MLS |
| 7 Oct, 2021 | Sold | $1,200,000 | MRED MLS |
| 12 Aug, 2021 | Under contract | $1,200,000 | MRED MLS |
| 8 Aug, 2021 | Listed for sale | $1,200,000 | MRED MLS |
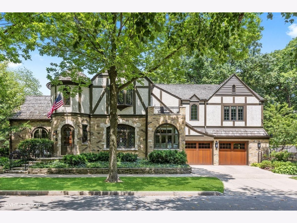
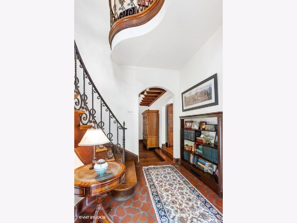
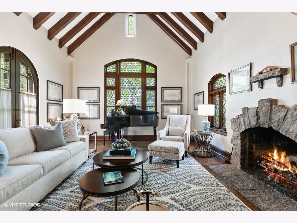
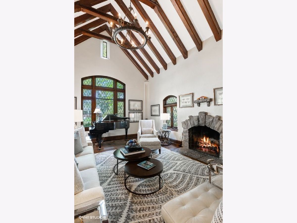
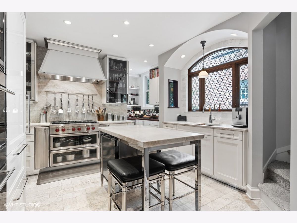
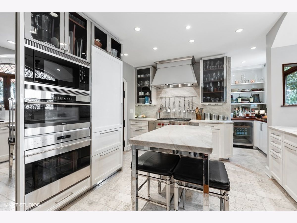
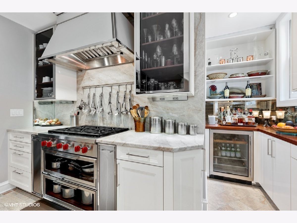
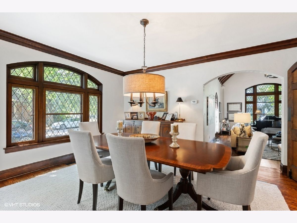
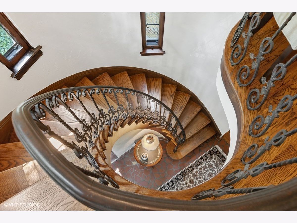
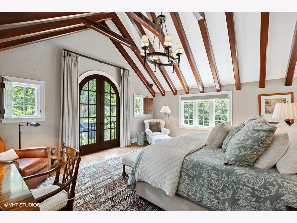
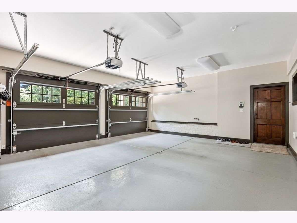
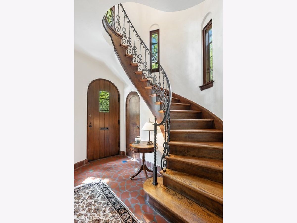
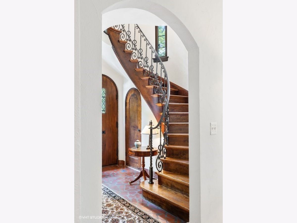
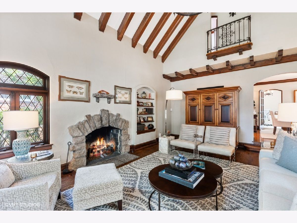
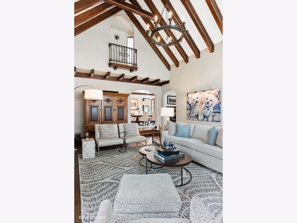
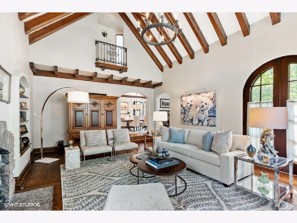
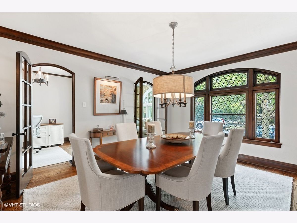
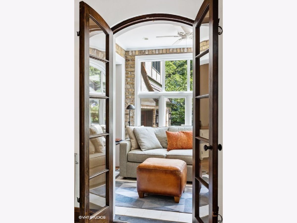
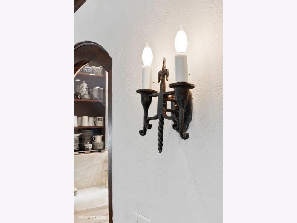
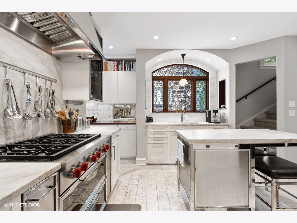
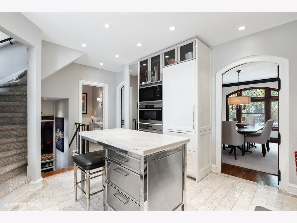
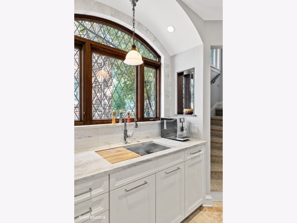
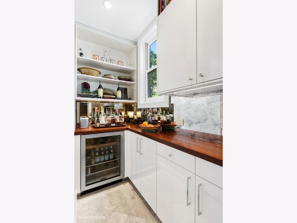
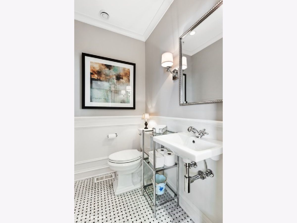
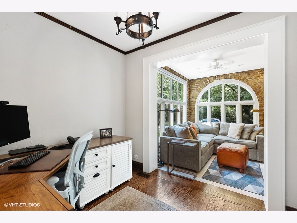
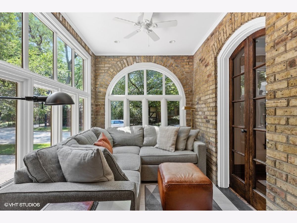
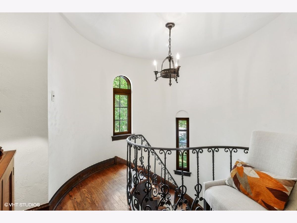
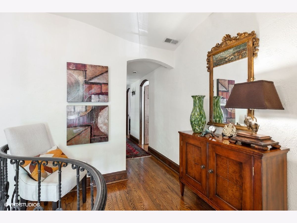
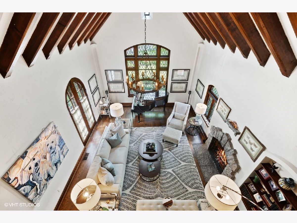
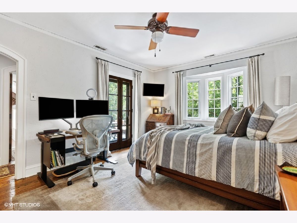
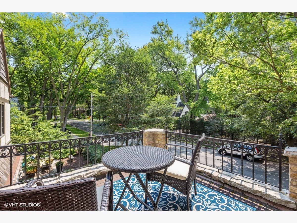
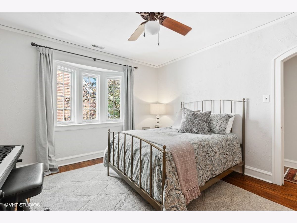
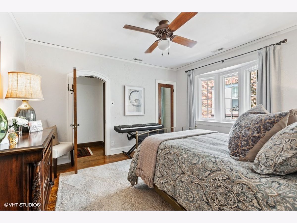
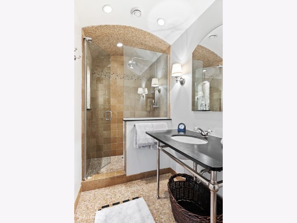
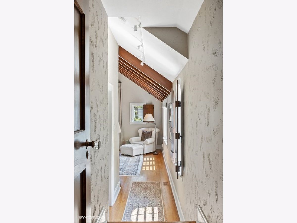
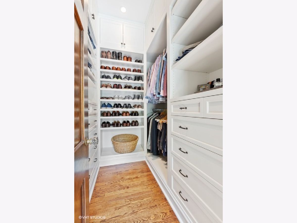
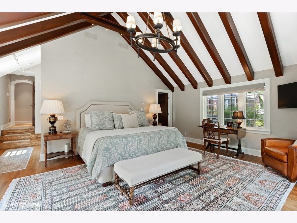
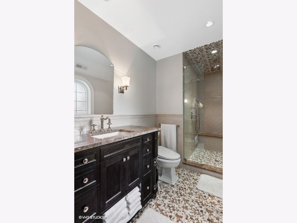
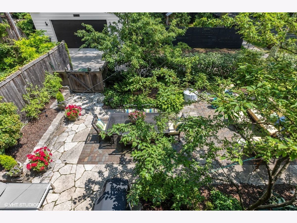
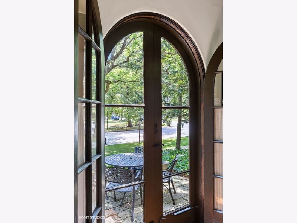
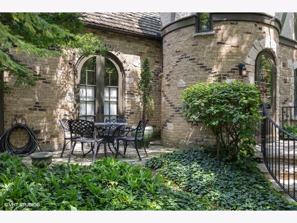
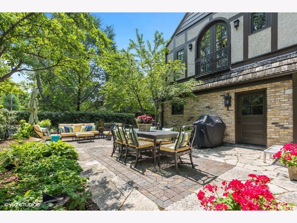
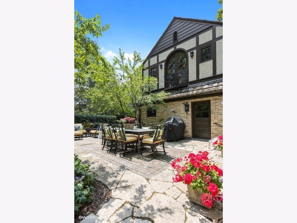
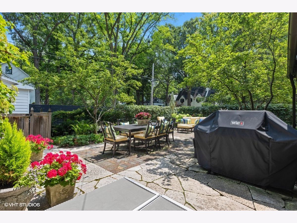
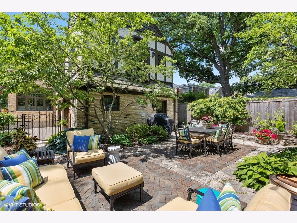
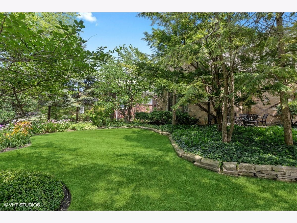
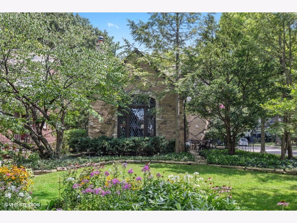
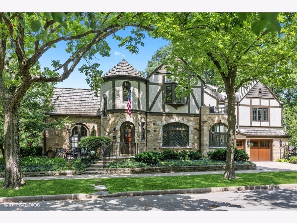
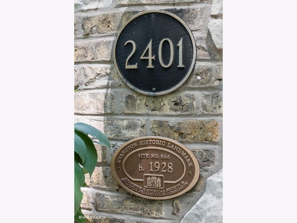
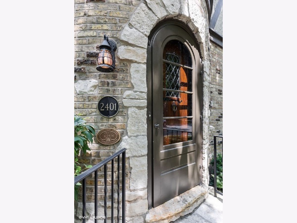
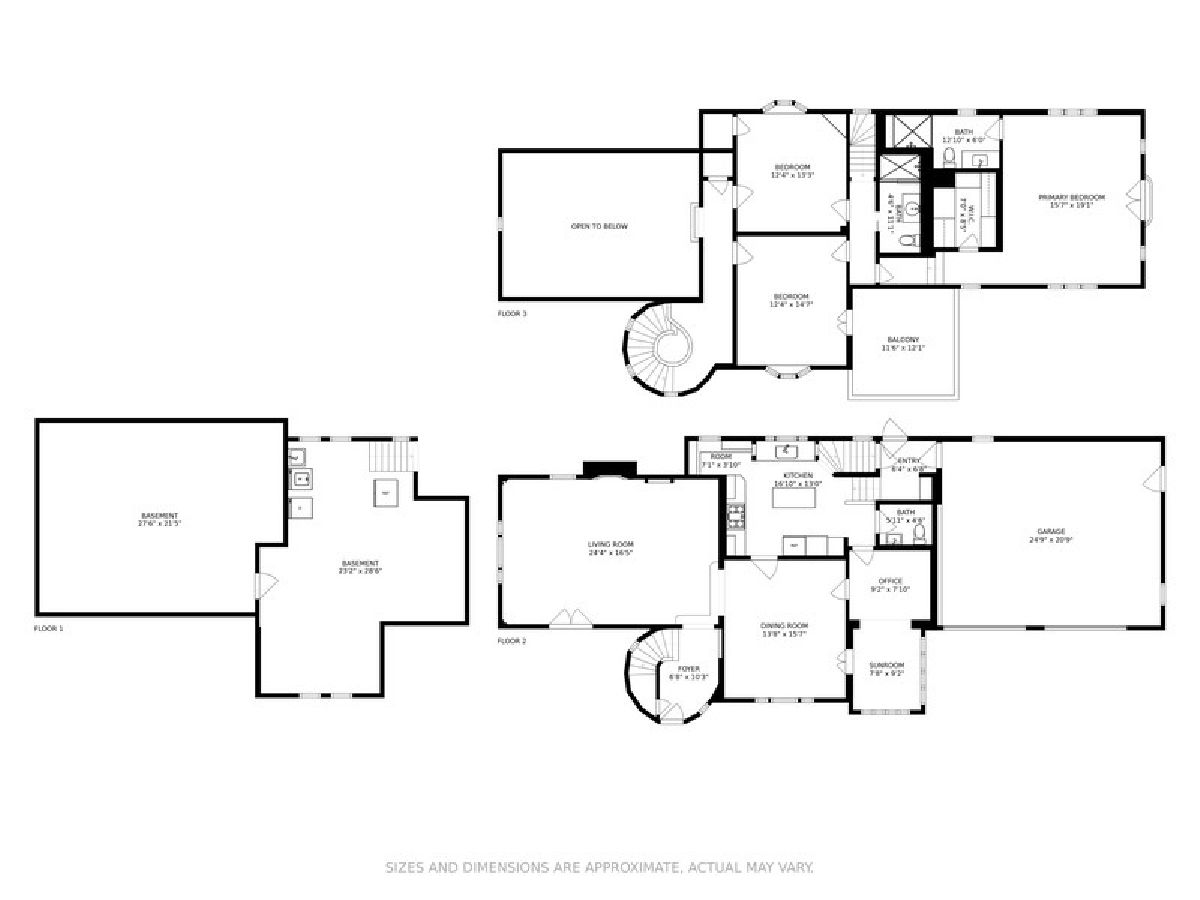
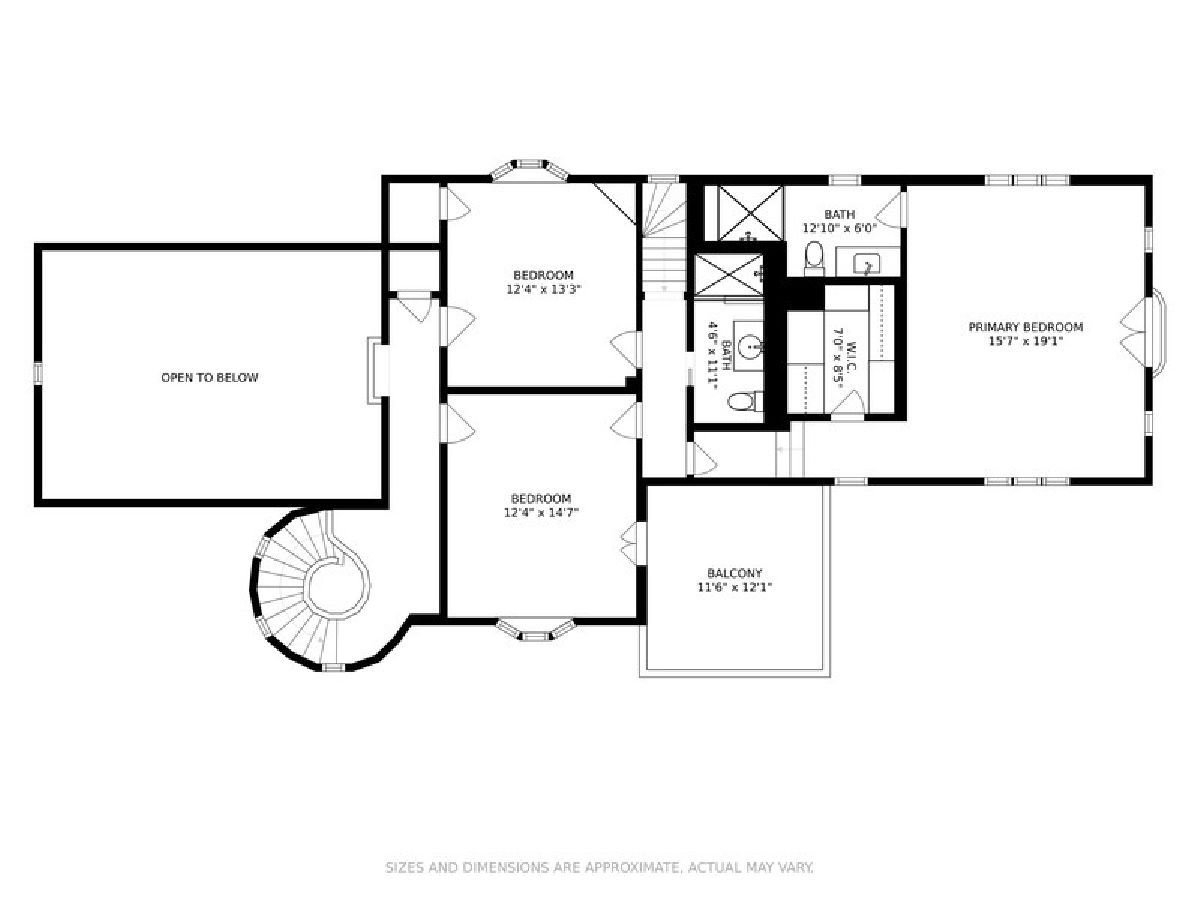
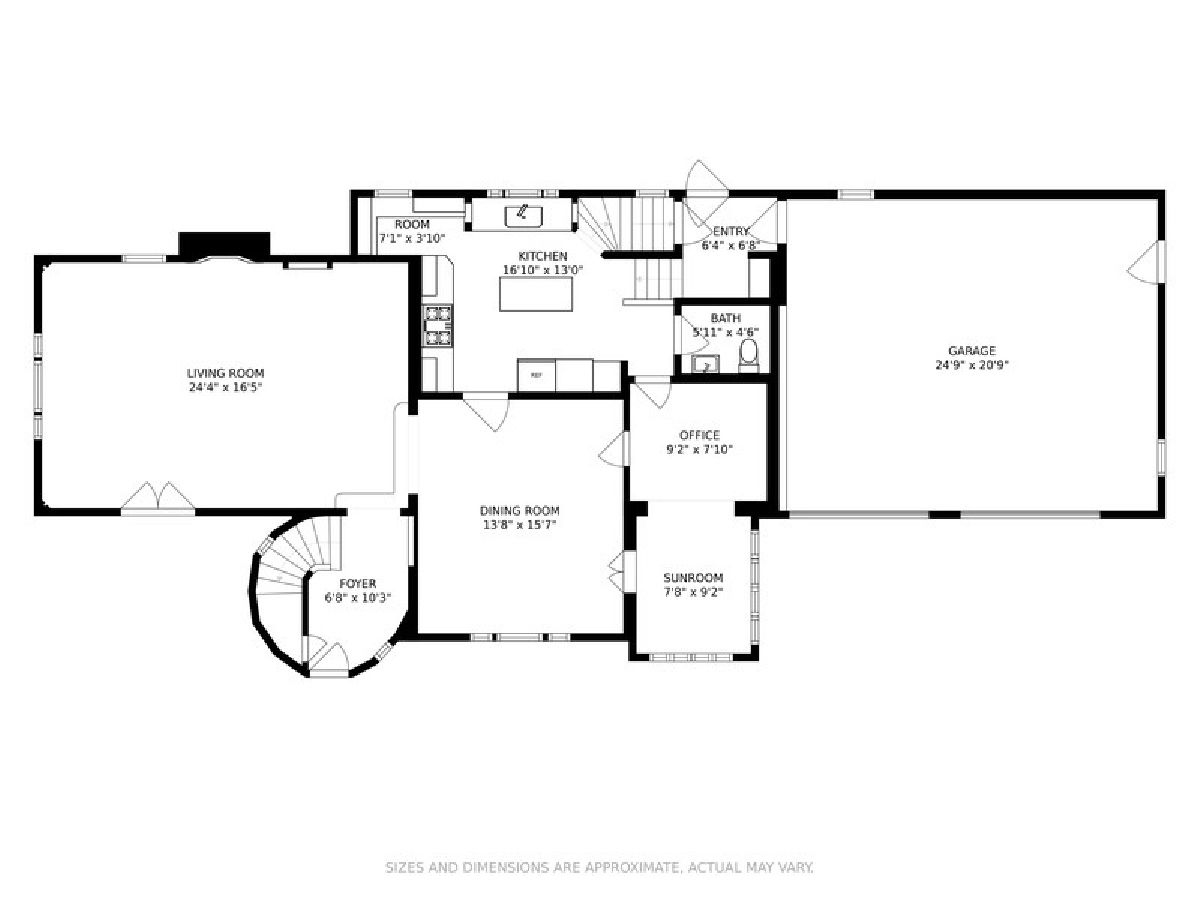
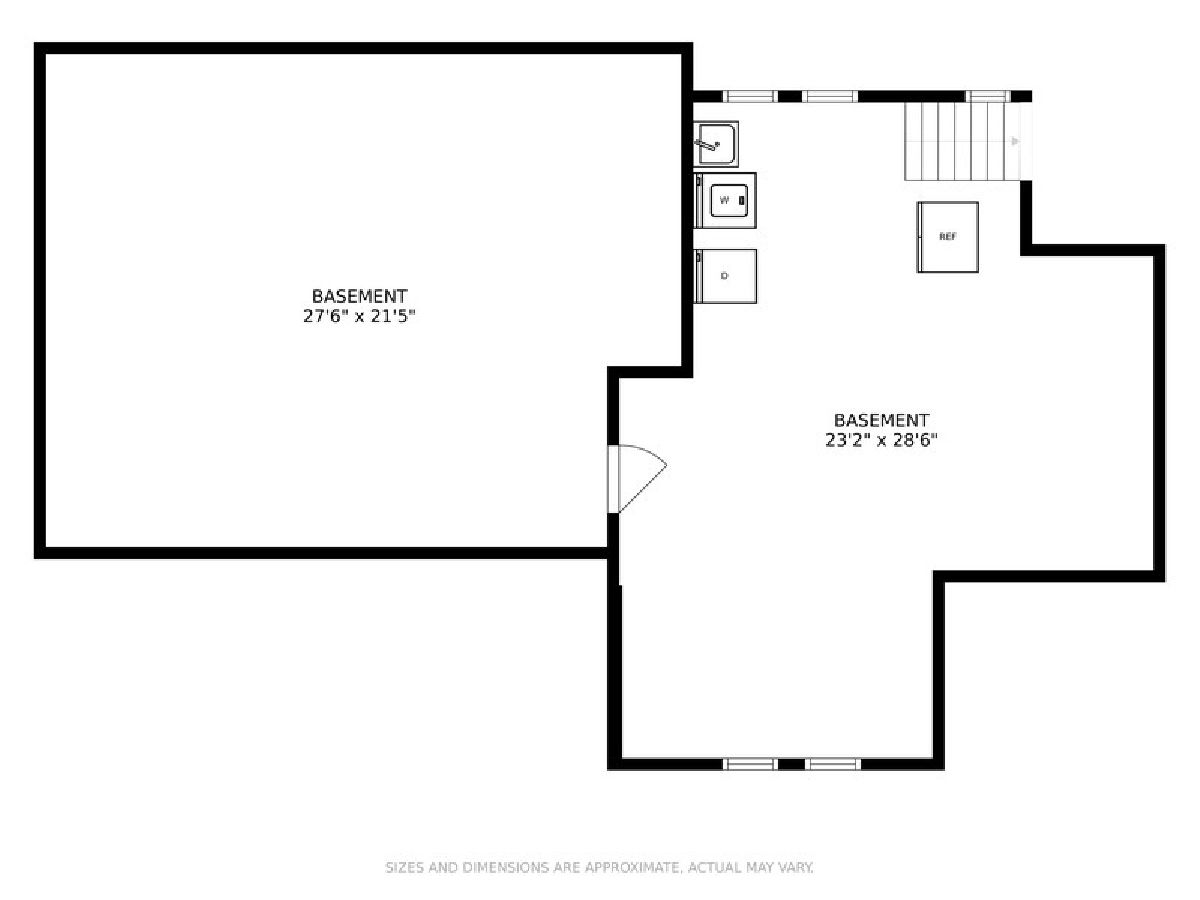
Room Specifics
Total Bedrooms: 3
Bedrooms Above Ground: 3
Bedrooms Below Ground: 0
Dimensions: —
Floor Type: Hardwood
Dimensions: —
Floor Type: Hardwood
Full Bathrooms: 3
Bathroom Amenities: Separate Shower
Bathroom in Basement: 0
Rooms: Office,Foyer,Balcony/Porch/Lanai
Basement Description: Unfinished
Other Specifics
| 2.5 | |
| Concrete Perimeter | |
| Other | |
| Patio, Roof Deck, Brick Paver Patio | |
| Corner Lot,Fenced Yard,Landscaped,Mature Trees | |
| 145X45 | |
| — | |
| Full | |
| Vaulted/Cathedral Ceilings, Hardwood Floors, Heated Floors, Walk-In Closet(s), Bookcases, Historic/Period Mlwk, Beamed Ceilings, Special Millwork, Granite Counters, Separate Dining Room, Some Insulated Wndws | |
| Double Oven, Microwave, Dishwasher, Refrigerator, High End Refrigerator, Washer, Dryer, Disposal, Stainless Steel Appliance(s), Wine Refrigerator, Cooktop, Built-In Oven, Range Hood, Gas Cooktop | |
| Not in DB | |
| Park, Curbs, Sidewalks, Street Lights, Street Paved | |
| — | |
| — | |
| Gas Log |
Tax History
| Year | Property Taxes |
|---|---|
| 2008 | $7,986 |
| 2021 | $19,036 |
Contact Agent
Nearby Similar Homes
Nearby Sold Comparables
Contact Agent
Listing Provided By
@properties








