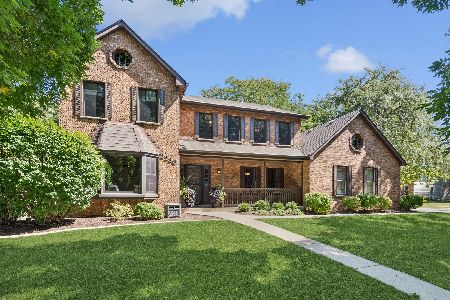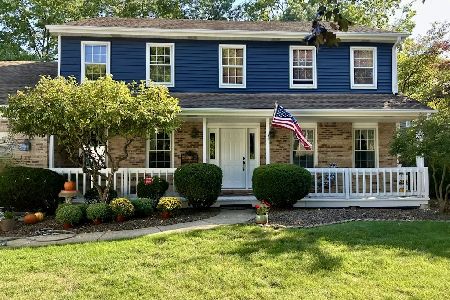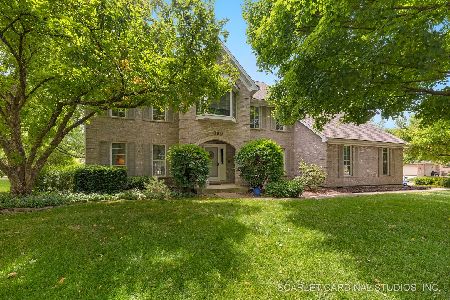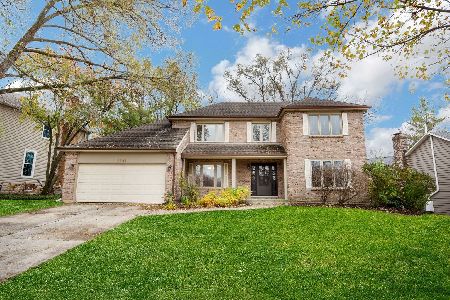2336 Remington Drive, Naperville, Illinois 60565
$368,000
|
Sold
|
|
| Status: | Closed |
| Sqft: | 2,512 |
| Cost/Sqft: | $151 |
| Beds: | 4 |
| Baths: | 3 |
| Year Built: | 1984 |
| Property Taxes: | $9,405 |
| Days On Market: | 3738 |
| Lot Size: | 0,00 |
Description
Spectacular two story home with a location that cannot be matched-located right across from Farmington Park!! Pace bus stop to Metra train literally just steps from your front door. This brick front Georgian style home sits on a large corner lot-features a 2 car side load garage and rear deck. This home is in absolute move in condition-lovingly maintained throughout. Gleaming wood floors on the first floor, crown molding in the LR-DR and Foyer. Family room features built in shelving and fireplace. Great eat in kitchen with tons of cabinet and counter space. 1st Floor laundry room area with utility sink and entrance to the backyard and garage. Huge master suite offers a walk in closet and private bath. Hall bath offers a dual sink vanity- features ceramic flooring and ceramic tub surround. All of this and a full finished basement with an additional rec room and game room area. 203 Schools!
Property Specifics
| Single Family | |
| — | |
| — | |
| 1984 | |
| Full | |
| — | |
| No | |
| 0 |
| Will | |
| Farmington | |
| 25 / Annual | |
| Other | |
| Lake Michigan | |
| Public Sewer | |
| 09081607 | |
| 1202052060010000 |
Nearby Schools
| NAME: | DISTRICT: | DISTANCE: | |
|---|---|---|---|
|
Grade School
River Woods Elementary School |
203 | — | |
|
Middle School
Madison Junior High School |
203 | Not in DB | |
|
High School
Naperville Central High School |
203 | Not in DB | |
Property History
| DATE: | EVENT: | PRICE: | SOURCE: |
|---|---|---|---|
| 28 Mar, 2016 | Sold | $368,000 | MRED MLS |
| 28 Jan, 2016 | Under contract | $379,900 | MRED MLS |
| 6 Nov, 2015 | Listed for sale | $379,900 | MRED MLS |
Room Specifics
Total Bedrooms: 4
Bedrooms Above Ground: 4
Bedrooms Below Ground: 0
Dimensions: —
Floor Type: Carpet
Dimensions: —
Floor Type: Carpet
Dimensions: —
Floor Type: Carpet
Full Bathrooms: 3
Bathroom Amenities: —
Bathroom in Basement: 0
Rooms: Breakfast Room,Game Room,Recreation Room
Basement Description: Finished
Other Specifics
| 2 | |
| Concrete Perimeter | |
| Concrete | |
| Deck, Porch, Storms/Screens | |
| Park Adjacent | |
| 118X117X90X91 | |
| — | |
| Full | |
| Hardwood Floors, First Floor Laundry | |
| Range, Dishwasher, Refrigerator, Disposal | |
| Not in DB | |
| Sidewalks, Street Lights, Street Paved | |
| — | |
| — | |
| Gas Starter |
Tax History
| Year | Property Taxes |
|---|---|
| 2016 | $9,405 |
Contact Agent
Nearby Similar Homes
Nearby Sold Comparables
Contact Agent
Listing Provided By
RE/MAX Professionals










