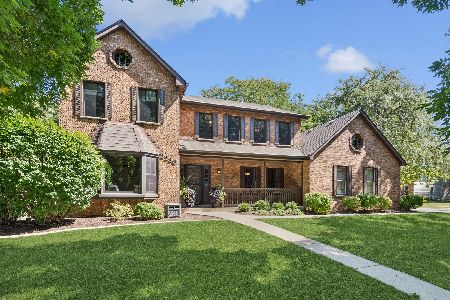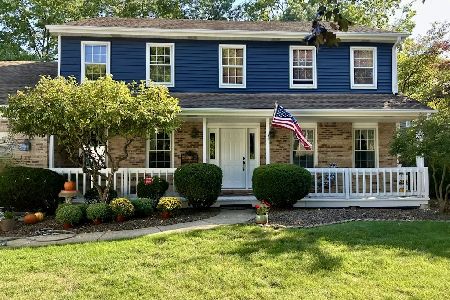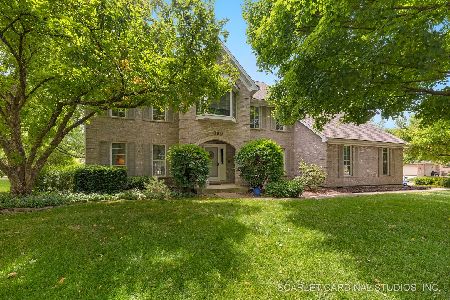2401 Remington Drive, Naperville, Illinois 60565
$500,000
|
Sold
|
|
| Status: | Closed |
| Sqft: | 2,892 |
| Cost/Sqft: | $176 |
| Beds: | 4 |
| Baths: | 4 |
| Year Built: | 1985 |
| Property Taxes: | $10,369 |
| Days On Market: | 2359 |
| Lot Size: | 0,33 |
Description
Rare find in Naperville's sought after Farmington subdivision. Nestled on an interior lot w/mature trees. Enjoy your deck that overlooks open space & a park. Minutes to downtown. Close to bike trails, schools & shopping. Newer roof, light fixtures, HW flooring, neutral paint & carpet. Open floor plan. Kitchen features a large center island, newer stainless steel appliances, granite countertops & an eat in area wi/bay window. Large family room w/vaulted ceiling, bay window & masonry fireplace w/gas start & ceramic logs. 1st floor office. w/built in bookcases. Laundry room w/exterior access. Large living room & formal dining room. Updated powder room. Master suite has vaulted ceiling & recently renovated private bath w/travertine tile, double furniture style vanity, over sized walk-in rain head shower & a large walk-in closet. Renovated hall bath w/double vanity. Finished basement w/full bathroom & built-in desktop w/granite counter top. Naperville district 203 - Central HS
Property Specifics
| Single Family | |
| — | |
| Traditional | |
| 1985 | |
| Full | |
| CUSTOM | |
| No | |
| 0.33 |
| Will | |
| Farmington | |
| 0 / Not Applicable | |
| None | |
| Lake Michigan,Public | |
| Public Sewer | |
| 10487616 | |
| 1202052050190000 |
Nearby Schools
| NAME: | DISTRICT: | DISTANCE: | |
|---|---|---|---|
|
Grade School
River Woods Elementary School |
203 | — | |
|
Middle School
Madison Junior High School |
203 | Not in DB | |
|
High School
Naperville Central High School |
203 | Not in DB | |
Property History
| DATE: | EVENT: | PRICE: | SOURCE: |
|---|---|---|---|
| 11 May, 2015 | Sold | $480,000 | MRED MLS |
| 2 Apr, 2015 | Under contract | $489,900 | MRED MLS |
| — | Last price change | $499,900 | MRED MLS |
| 13 Feb, 2015 | Listed for sale | $509,900 | MRED MLS |
| 26 Sep, 2019 | Sold | $500,000 | MRED MLS |
| 26 Aug, 2019 | Under contract | $510,000 | MRED MLS |
| 16 Aug, 2019 | Listed for sale | $510,000 | MRED MLS |
Room Specifics
Total Bedrooms: 4
Bedrooms Above Ground: 4
Bedrooms Below Ground: 0
Dimensions: —
Floor Type: Carpet
Dimensions: —
Floor Type: Carpet
Dimensions: —
Floor Type: Carpet
Full Bathrooms: 4
Bathroom Amenities: Separate Shower,Double Sink
Bathroom in Basement: 1
Rooms: Eating Area,Office,Recreation Room,Play Room,Workshop
Basement Description: Finished
Other Specifics
| 2 | |
| Concrete Perimeter | |
| Concrete | |
| Deck, Fire Pit | |
| Fenced Yard,Landscaped,Park Adjacent,Mature Trees | |
| 71 X 154 X 97 X 180 | |
| Unfinished | |
| Full | |
| Vaulted/Cathedral Ceilings, Skylight(s), Hardwood Floors, First Floor Laundry, Walk-In Closet(s) | |
| Range, Microwave, Dishwasher, Refrigerator, Disposal, Stainless Steel Appliance(s) | |
| Not in DB | |
| Sidewalks, Street Lights, Street Paved | |
| — | |
| — | |
| Gas Log, Gas Starter |
Tax History
| Year | Property Taxes |
|---|---|
| 2015 | $9,423 |
| 2019 | $10,369 |
Contact Agent
Nearby Similar Homes
Nearby Sold Comparables
Contact Agent
Listing Provided By
Coldwell Banker The Real Estate Group









