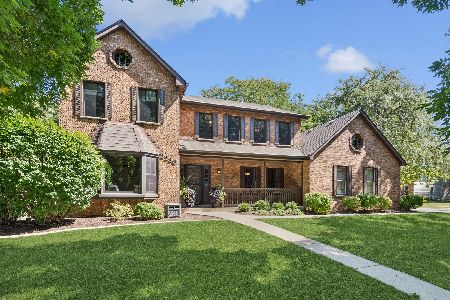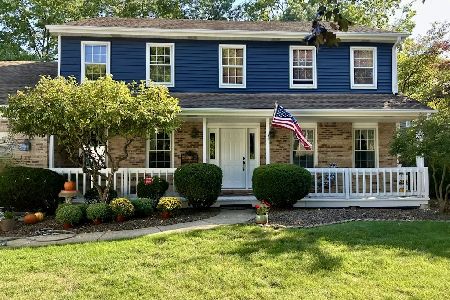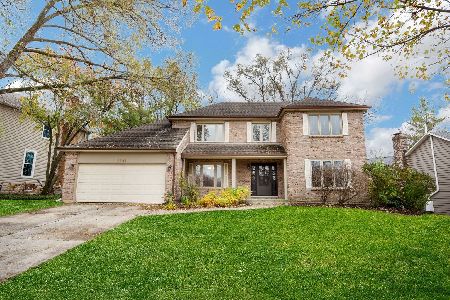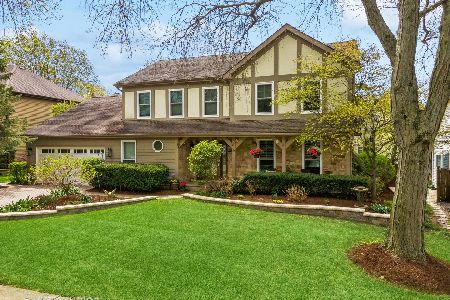809 Piedmont Circle, Naperville, Illinois 60565
$346,000
|
Sold
|
|
| Status: | Closed |
| Sqft: | 2,773 |
| Cost/Sqft: | $133 |
| Beds: | 4 |
| Baths: | 3 |
| Year Built: | 1983 |
| Property Taxes: | $8,355 |
| Days On Market: | 5441 |
| Lot Size: | 0,00 |
Description
BEAUTIFUL BRICK FRONT W/MANY UPDATE/UPGRADES ON FABULOUS DEEP LOT!FRESH KITCHEN W/CORIAN COUNTER TOPS,TILE BACKSPLASH & LARGE BAYED EATING AREA OPEN TO FAM RM W/BRICK FP,CUSTOM BUILT-INS,FRENCH DR OUT TO DECK & PARK-LIKE BACKYARD.LARGE MSTR W/UPDATED BATH,SKYLIGHT & WIC.BDRMS 2&3 W/WIC.UPDATED HALL BTH.9 FT CLGS,CROWN MLDING,HRDWD FLRS,NEUTRAL DECOR.NEWS:FURNACE/AC,ROOF,FLOORING.MINUTES TO I-55&355.DIST 203!
Property Specifics
| Single Family | |
| — | |
| Traditional | |
| 1983 | |
| Full | |
| — | |
| No | |
| — |
| Will | |
| Farmington | |
| 0 / Not Applicable | |
| None | |
| Lake Michigan | |
| Public Sewer | |
| 07749286 | |
| 1202052060160000 |
Nearby Schools
| NAME: | DISTRICT: | DISTANCE: | |
|---|---|---|---|
|
Grade School
River Woods Elementary School |
203 | — | |
|
Middle School
Madison Junior High School |
203 | Not in DB | |
|
High School
Naperville Central High School |
203 | Not in DB | |
Property History
| DATE: | EVENT: | PRICE: | SOURCE: |
|---|---|---|---|
| 27 Jun, 2011 | Sold | $346,000 | MRED MLS |
| 5 May, 2011 | Under contract | $367,500 | MRED MLS |
| — | Last price change | $374,900 | MRED MLS |
| 9 Mar, 2011 | Listed for sale | $374,900 | MRED MLS |
Room Specifics
Total Bedrooms: 4
Bedrooms Above Ground: 4
Bedrooms Below Ground: 0
Dimensions: —
Floor Type: Carpet
Dimensions: —
Floor Type: Carpet
Dimensions: —
Floor Type: Carpet
Full Bathrooms: 3
Bathroom Amenities: Whirlpool,Separate Shower,Double Sink
Bathroom in Basement: 0
Rooms: Play Room,Recreation Room
Basement Description: Partially Finished,Crawl
Other Specifics
| 2 | |
| Concrete Perimeter | |
| Concrete | |
| Deck, Porch, Storms/Screens | |
| Landscaped | |
| 75X159X74X157 | |
| — | |
| Full | |
| Vaulted/Cathedral Ceilings, Skylight(s), Hardwood Floors, First Floor Laundry | |
| Range, Dishwasher, Refrigerator, Washer, Dryer, Disposal | |
| Not in DB | |
| Sidewalks, Street Lights, Street Paved | |
| — | |
| — | |
| Gas Log, Gas Starter |
Tax History
| Year | Property Taxes |
|---|---|
| 2011 | $8,355 |
Contact Agent
Nearby Similar Homes
Nearby Sold Comparables
Contact Agent
Listing Provided By
Baird & Warner










