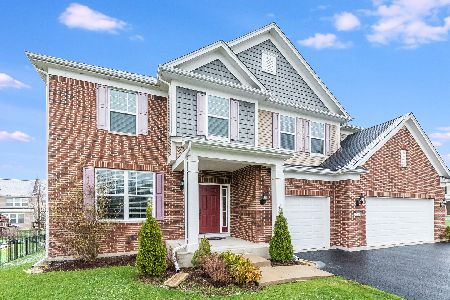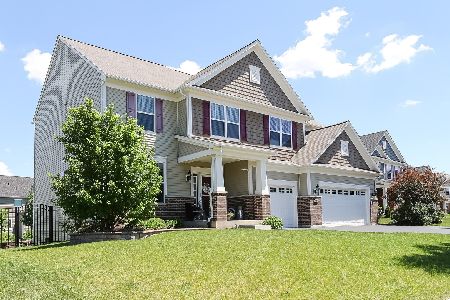234 Bennett Court, Oswego, Illinois 60543
$475,000
|
Sold
|
|
| Status: | Closed |
| Sqft: | 3,050 |
| Cost/Sqft: | $156 |
| Beds: | 4 |
| Baths: | 3 |
| Year Built: | 2013 |
| Property Taxes: | $10,933 |
| Days On Market: | 1078 |
| Lot Size: | 0,25 |
Description
This meticulously maintained home boasts over 3000 sqft is located on a cul-de-sac in the Prescott Mill subdivision! The kitchen is stunning with new kitchen appliances, luxury vinal plank flooring, granite counters, huge island, enormous walk in pantry, 42" cabinets and canned lighting. There is a dining area in the kitchen too! There is an area off the kitchen that could be utilized as an additional office space, homework station, or craft area! There is an office on the first floor. Vaulted ceilings in the living room with views of the pond and park. The master bedroom has a private bathroom featuring an oversized walk-in closet, linen closet, dual sinks, and walk in shower. Also on the second floor is a loft and a bonus room. The deep pour basement awaits your finishing touches. First floor laundry! Roof was done in 2019! Conveniently located near Townsend park, restaurants and shopping. This one is a must see!
Property Specifics
| Single Family | |
| — | |
| — | |
| 2013 | |
| — | |
| AUSTIN | |
| No | |
| 0.25 |
| Kendall | |
| Prescott Mill | |
| 412 / Annual | |
| — | |
| — | |
| — | |
| 11718764 | |
| 0312354024 |
Nearby Schools
| NAME: | DISTRICT: | DISTANCE: | |
|---|---|---|---|
|
Grade School
Southbury Elementary School |
308 | — | |
|
Middle School
Murphy Junior High School |
308 | Not in DB | |
|
High School
Oswego East High School |
308 | Not in DB | |
Property History
| DATE: | EVENT: | PRICE: | SOURCE: |
|---|---|---|---|
| 13 Nov, 2013 | Sold | $304,000 | MRED MLS |
| 13 May, 2013 | Under contract | $304,445 | MRED MLS |
| 13 May, 2013 | Listed for sale | $304,445 | MRED MLS |
| 24 Mar, 2023 | Sold | $475,000 | MRED MLS |
| 24 Feb, 2023 | Under contract | $475,000 | MRED MLS |
| 14 Feb, 2023 | Listed for sale | $475,000 | MRED MLS |
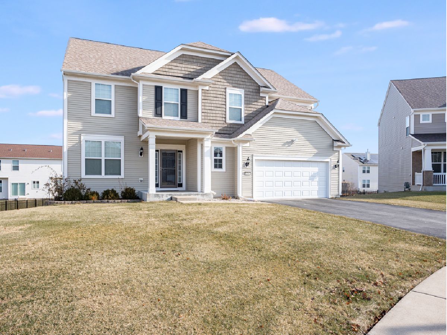
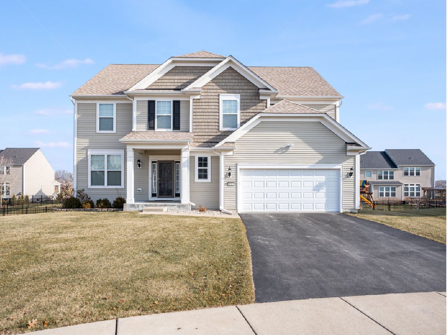
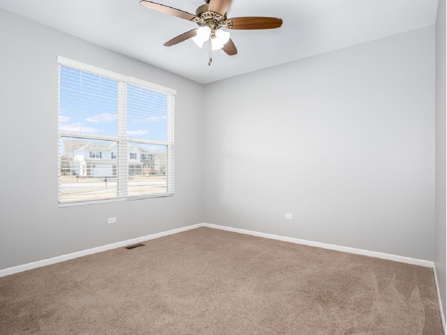
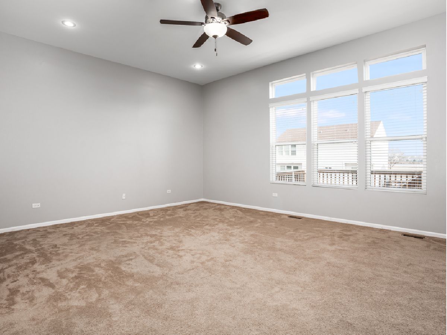
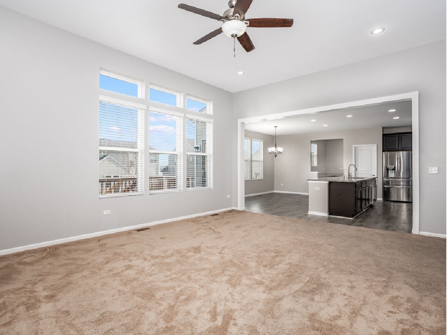
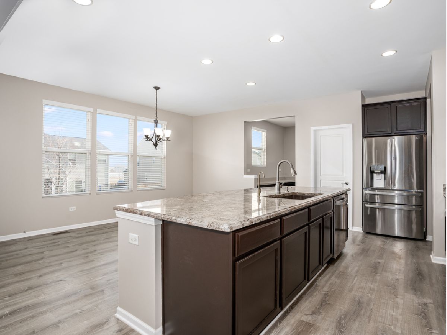
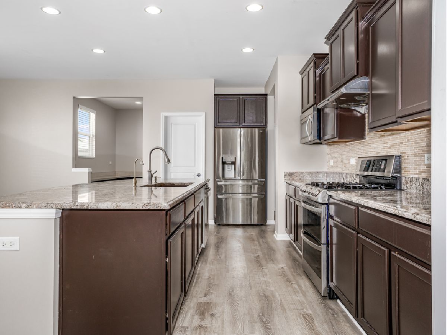
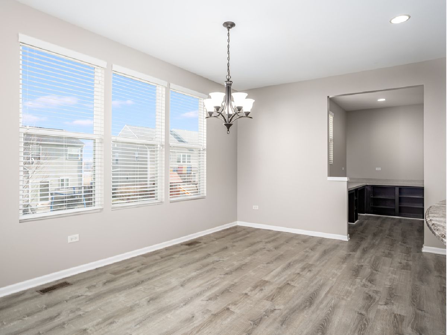
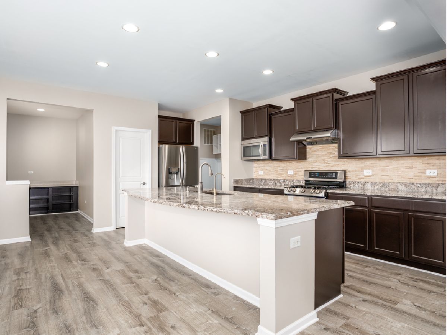
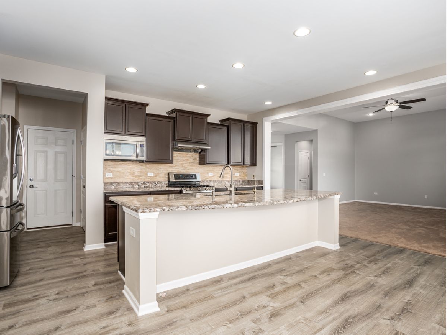
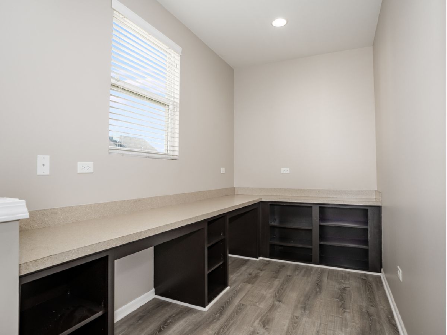
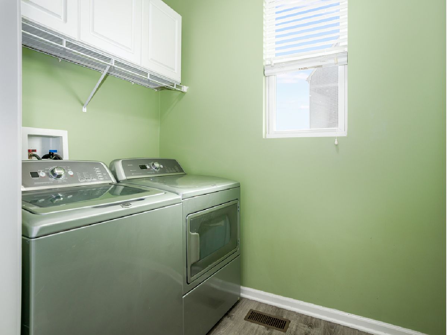
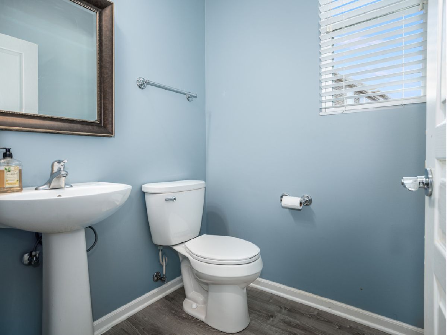
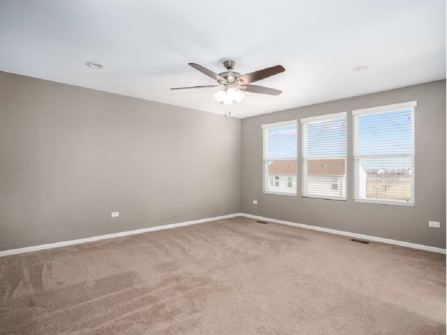
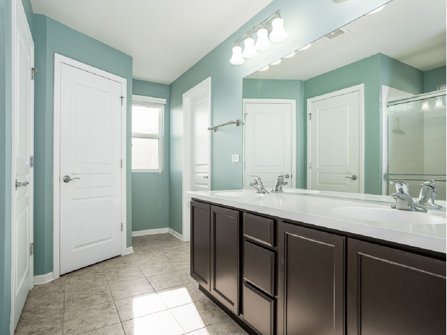
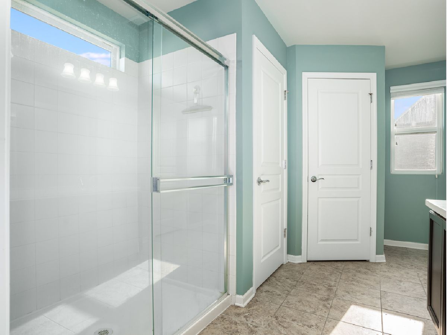
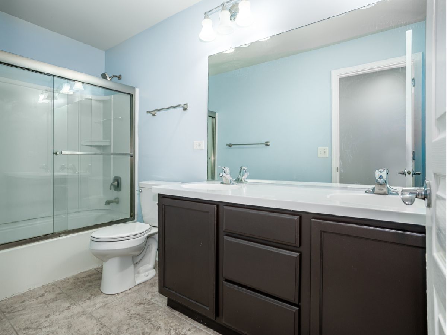
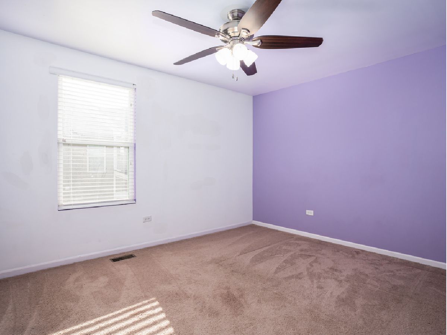
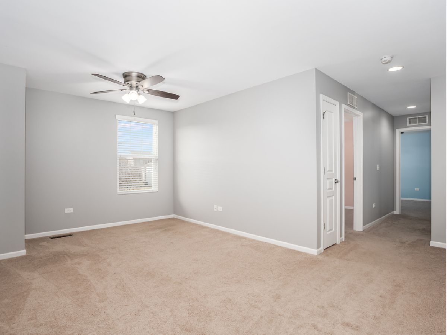
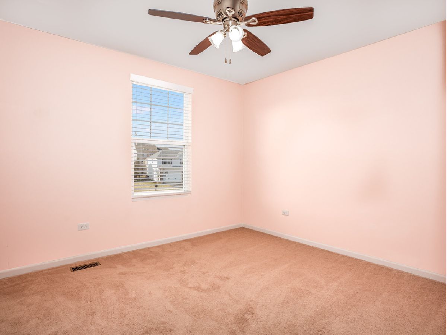
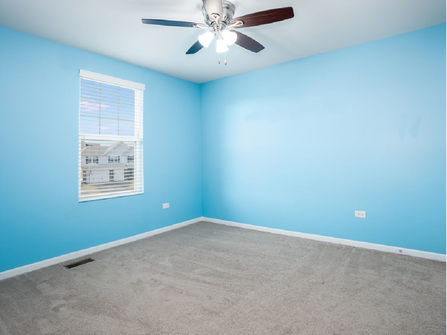
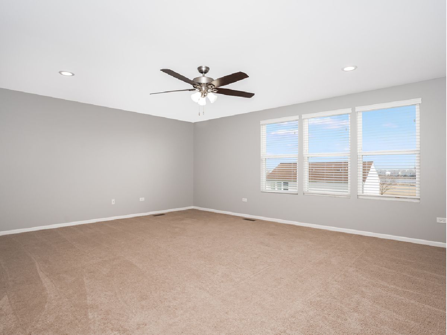
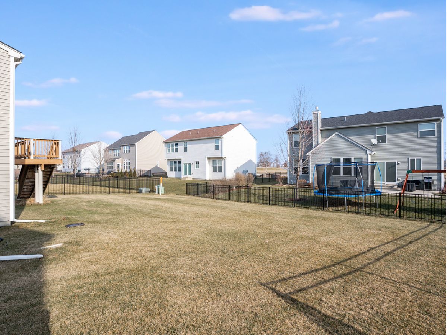
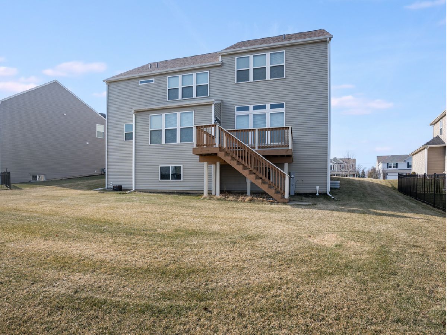
Room Specifics
Total Bedrooms: 4
Bedrooms Above Ground: 4
Bedrooms Below Ground: 0
Dimensions: —
Floor Type: —
Dimensions: —
Floor Type: —
Dimensions: —
Floor Type: —
Full Bathrooms: 3
Bathroom Amenities: Separate Shower,Double Sink
Bathroom in Basement: 0
Rooms: —
Basement Description: Unfinished
Other Specifics
| 2.5 | |
| — | |
| Asphalt | |
| — | |
| — | |
| 59X54X158X80X121 | |
| Unfinished | |
| — | |
| — | |
| — | |
| Not in DB | |
| — | |
| — | |
| — | |
| — |
Tax History
| Year | Property Taxes |
|---|---|
| 2023 | $10,933 |
Contact Agent
Nearby Similar Homes
Nearby Sold Comparables
Contact Agent
Listing Provided By
eXp Realty, LLC


