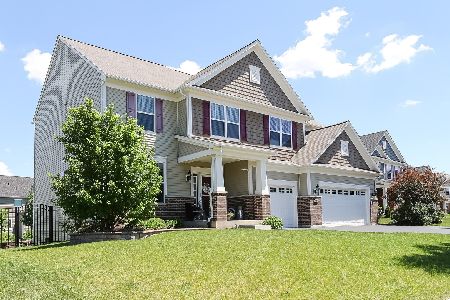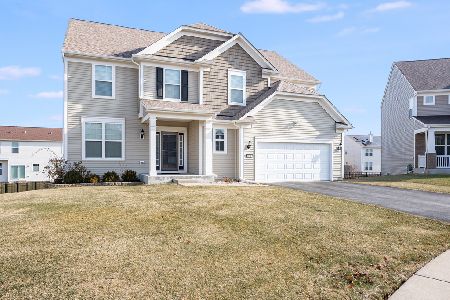236 Bennett Court, Oswego, Illinois 60543
$510,000
|
Sold
|
|
| Status: | Closed |
| Sqft: | 3,263 |
| Cost/Sqft: | $153 |
| Beds: | 5 |
| Baths: | 3 |
| Year Built: | 2013 |
| Property Taxes: | $11,243 |
| Days On Market: | 1379 |
| Lot Size: | 0,30 |
Description
GORGEOUS, OPEN FLOOR-PLAN home in coveted Prescott Mill subdivision, READY TO MOVE IN! This less than ten-year-old home is recently updated with stunning NEW HARDWOOD FLOOR throughout the house. LUXURIOUS KITCHEN has premium cabinet, stainless steel appliances, granite countertop, and contemporary island with breakfast bar. Kitchen connects to a HIGH-CEILING living room and a BRIGHT dining room that opens to an elevated deck. The flex room updated with a custom bookshelf is ideal as your remote office, library or extra family room. When you walk up the NEWLY CARPETED STAIRCASE, the second floor opens to a spacious family/game room for extra recreation space. The second floor has FIVE BEDROOMS with LOTS OF NATURAL LIGHT. The owners remodeled a loft room into a spacious (20x16) extra bedroom. CONTEMPORARY bathroom fixtures, conveniently designed laundry room, large open pantry, and THREE-CAR GARAGE all make the house extra desirable. The house is located close to an award-winning Oswego East high school. Sellers reluctantly put the house on the market due to out-of-state job relocation. Come and see your dream home!
Property Specifics
| Single Family | |
| — | |
| — | |
| 2013 | |
| — | |
| — | |
| No | |
| 0.3 |
| Kendall | |
| Prescott Mill | |
| 103 / Quarterly | |
| — | |
| — | |
| — | |
| 11379265 | |
| 0312354023 |
Nearby Schools
| NAME: | DISTRICT: | DISTANCE: | |
|---|---|---|---|
|
Grade School
Southbury Elementary School |
308 | — | |
|
Middle School
Murphy Junior High School |
308 | Not in DB | |
|
High School
Oswego East High School |
308 | Not in DB | |
Property History
| DATE: | EVENT: | PRICE: | SOURCE: |
|---|---|---|---|
| 24 Jun, 2022 | Sold | $510,000 | MRED MLS |
| 24 Apr, 2022 | Under contract | $499,000 | MRED MLS |
| 19 Apr, 2022 | Listed for sale | $499,000 | MRED MLS |
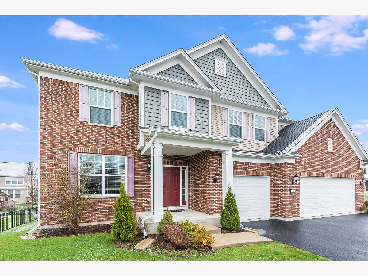
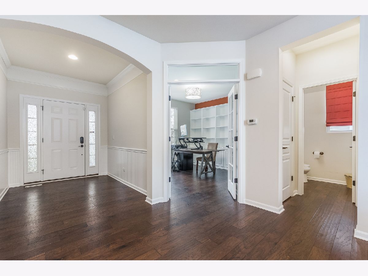
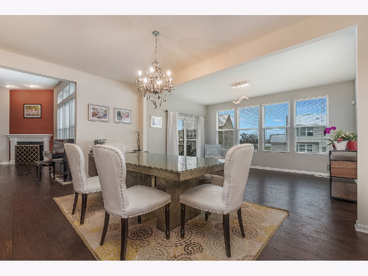
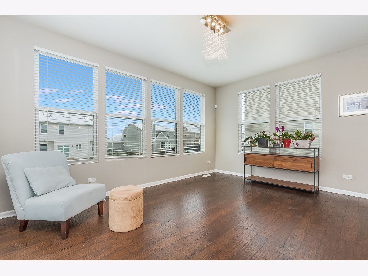
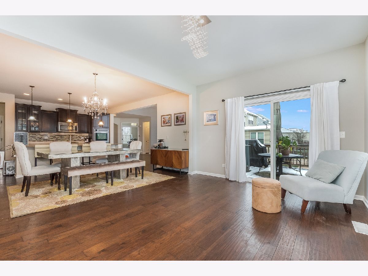
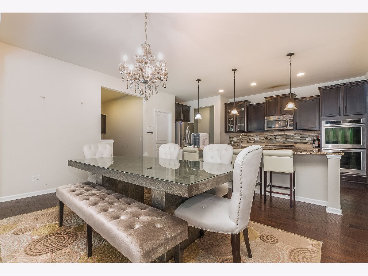
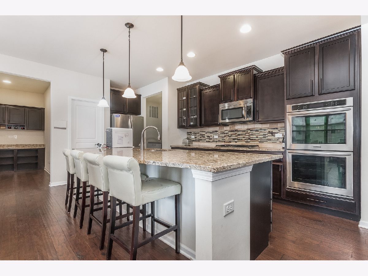
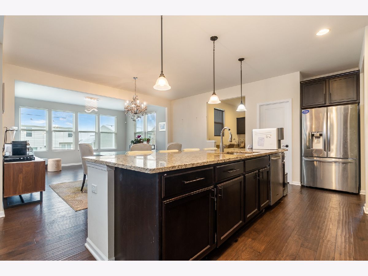
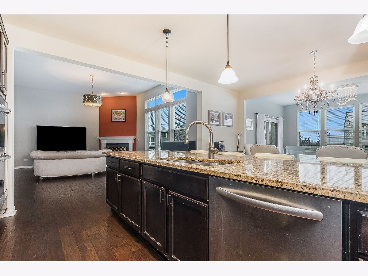
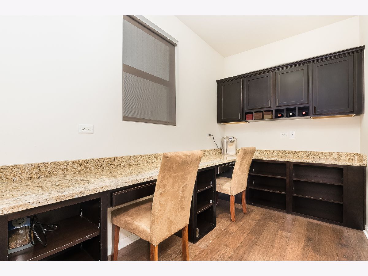
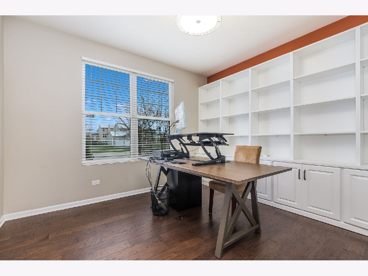
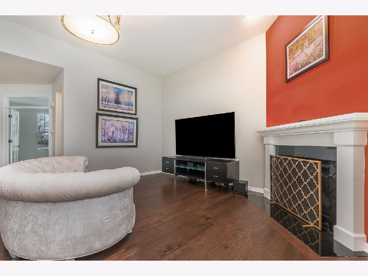
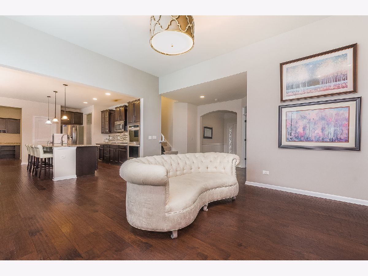
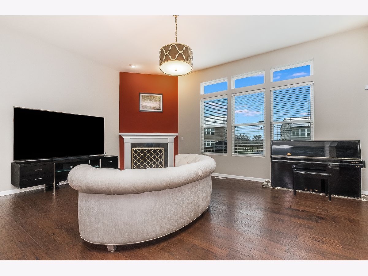
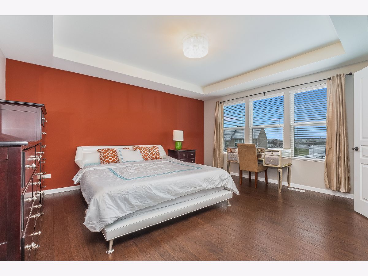
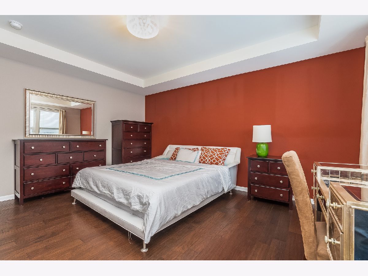
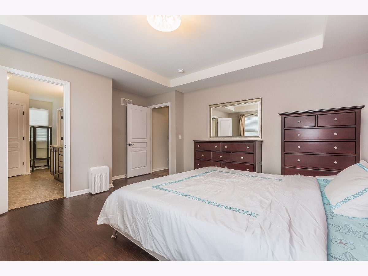
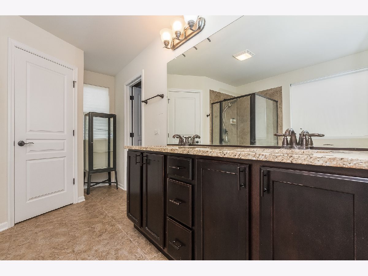
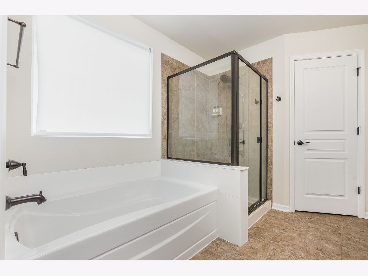
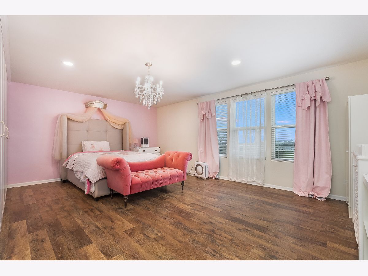
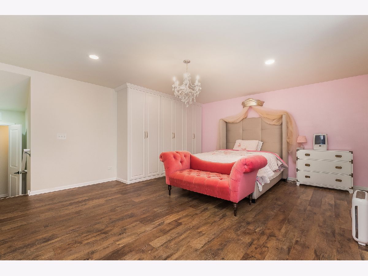
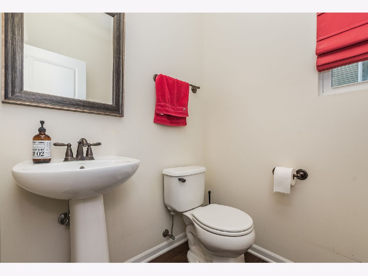
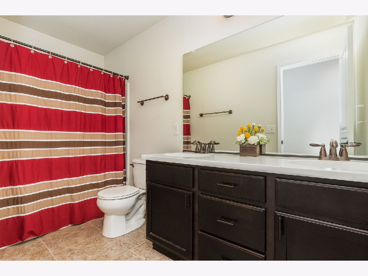
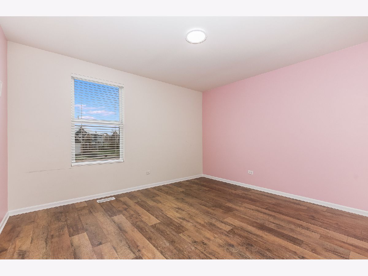
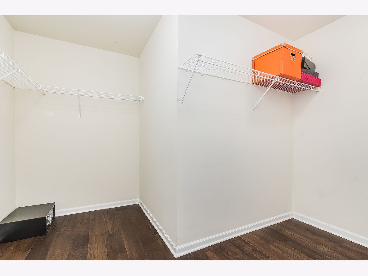
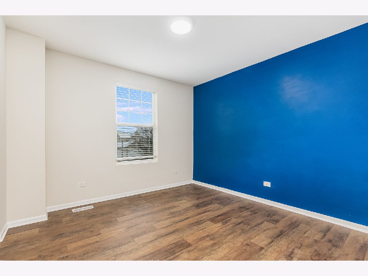
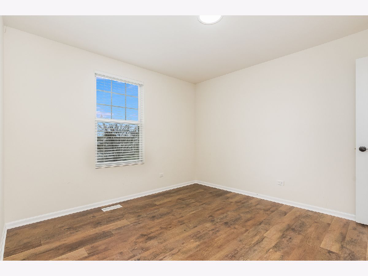
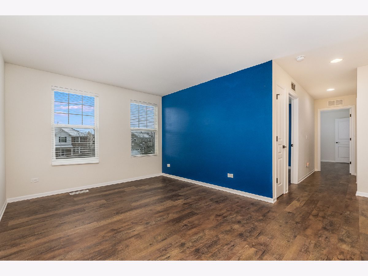
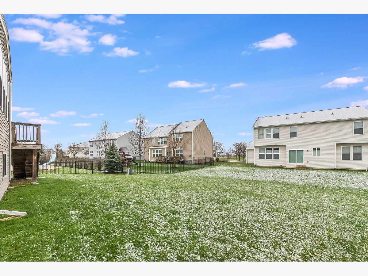
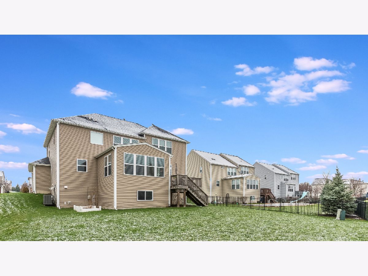
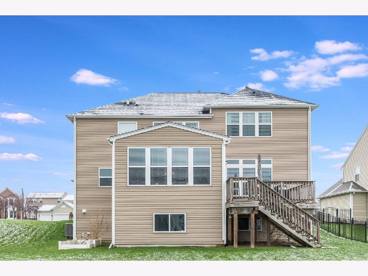
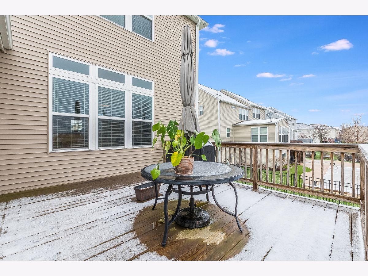
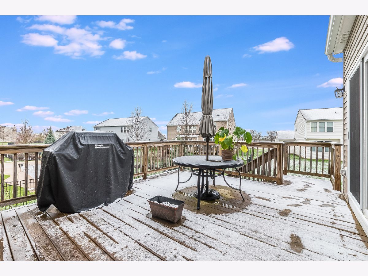
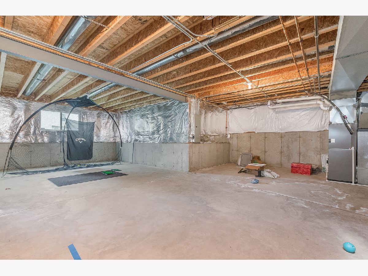
Room Specifics
Total Bedrooms: 5
Bedrooms Above Ground: 5
Bedrooms Below Ground: 0
Dimensions: —
Floor Type: —
Dimensions: —
Floor Type: —
Dimensions: —
Floor Type: —
Dimensions: —
Floor Type: —
Full Bathrooms: 3
Bathroom Amenities: Separate Shower,Double Sink
Bathroom in Basement: 0
Rooms: —
Basement Description: Unfinished
Other Specifics
| 3 | |
| — | |
| Asphalt | |
| — | |
| — | |
| 16 X 28 X 41 X 149 X 85 X | |
| — | |
| — | |
| — | |
| — | |
| Not in DB | |
| — | |
| — | |
| — | |
| — |
Tax History
| Year | Property Taxes |
|---|---|
| 2022 | $11,243 |
Contact Agent
Nearby Similar Homes
Nearby Sold Comparables
Contact Agent
Listing Provided By
Home Smart Realty Group of IL

