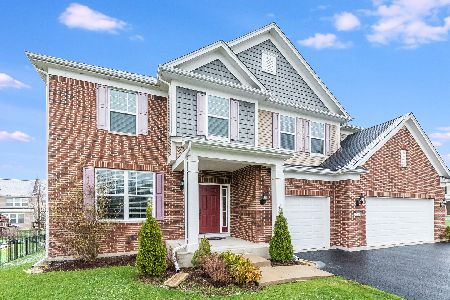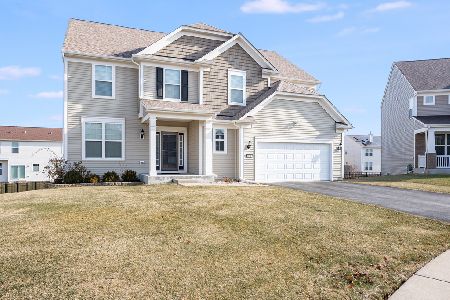238 Bennett Court, Oswego, Illinois 60543
$540,000
|
Sold
|
|
| Status: | Closed |
| Sqft: | 4,766 |
| Cost/Sqft: | $103 |
| Beds: | 4 |
| Baths: | 4 |
| Year Built: | 2013 |
| Property Taxes: | $11,342 |
| Days On Market: | 1685 |
| Lot Size: | 0,24 |
Description
Sellers had no intensions at all of moving from this drop dead gorgeous, wide open floor plan home (job transfer) with loads of amazing upgrades and special features such as: stunning wood flooring throughout the 1st floor, beautiful eat-in Kitchen with 42" cabinets, approx.11x5 island, glass tiled backsplash, pendant lights, granite counters, stainless steel appliances, all open to wonderful Family Room with shiplap walls, 11' ceilings, fireplace, crown molding, and ceiling fan. Fantastic 4 season Sun Room addition open to 1st floor with bright windows and sliding glass door leading to this incredible backyard with a 32x16 heated in-ground pool with slide, salt water filtration system, LED lights, and automatic pool cover all surrounded by an inviting concrete patio, walking area, deck (concrete pad under the deck great for storage), professionally landscape, and fully fenced-in. Enormous, outstanding 6 month new permitted, deep poured, full finished Basement with fabulous flooring, Bar/Kitchen with granite counters, 2 tier island, full refrigerator, pendant lights, sink, game area, work-out/dance area, spectacular full Bath, and loads of storage (Florida Room addition added additional square footage to the Basement) . 4 spacious Bedrooms, Master Suite with full Bath, and walk-in closet with closet organizers. Huge 2nd floor Bonus Room, home theater ready. Other amazing features include: Flex Room (currently used as library), 2nd floor Loft/Office, architecturally designed walls throughout most of the home, crown molding, custom trim work around all windows, Mud Room with custom built-in wood shelves, 1st floor laundry, foyer with tin ceilings and shiplap walls, 9' ceilings, 3.5 Baths, convenient 1st floor study area with built-in desks, granite counter tops, barn door and cabinets, 3 car attached Garage, excellent curb appeal and so much more! This home has been meticulously maintained and truly shows like a model home. Don't miss out!!!
Property Specifics
| Single Family | |
| — | |
| — | |
| 2013 | |
| Full | |
| — | |
| No | |
| 0.24 |
| Kendall | |
| Prescott Mill | |
| 103 / Quarterly | |
| Insurance | |
| Public | |
| Public Sewer | |
| 11126154 | |
| 0312354022 |
Nearby Schools
| NAME: | DISTRICT: | DISTANCE: | |
|---|---|---|---|
|
Grade School
Southbury Elementary School |
308 | — | |
|
Middle School
Murphy Junior High School |
308 | Not in DB | |
|
High School
Oswego East High School |
308 | Not in DB | |
Property History
| DATE: | EVENT: | PRICE: | SOURCE: |
|---|---|---|---|
| 23 Jul, 2021 | Sold | $540,000 | MRED MLS |
| 19 Jun, 2021 | Under contract | $489,900 | MRED MLS |
| 17 Jun, 2021 | Listed for sale | $489,900 | MRED MLS |
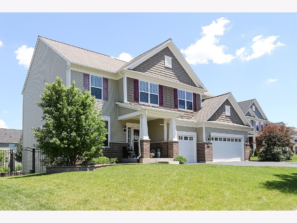
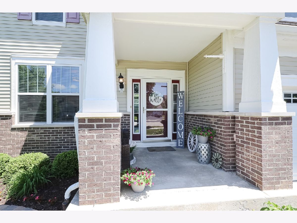
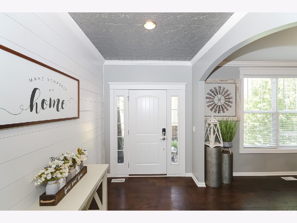
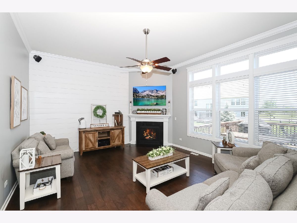
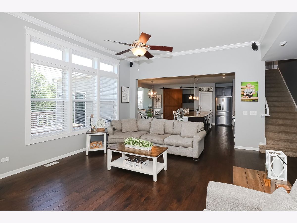
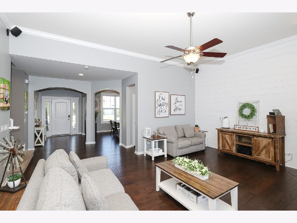
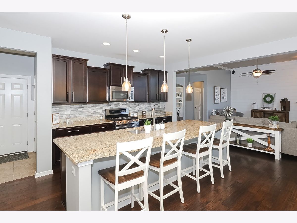
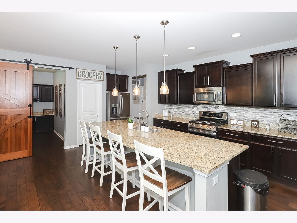
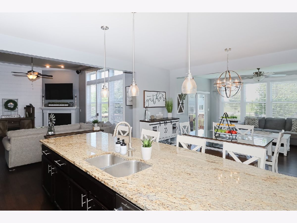
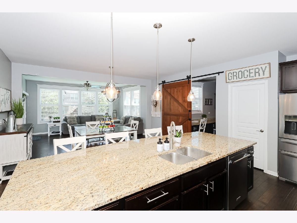
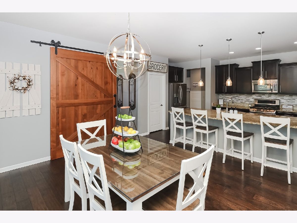
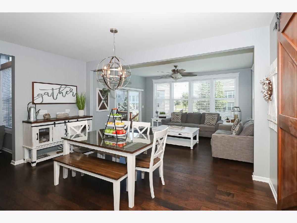
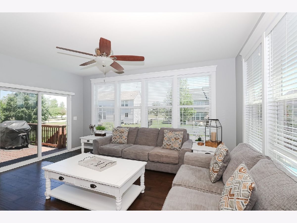
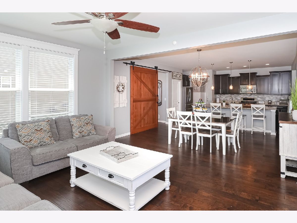
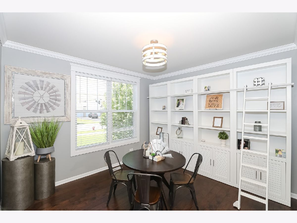
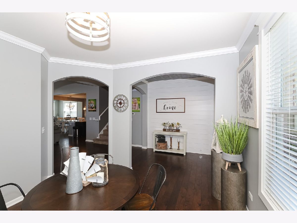
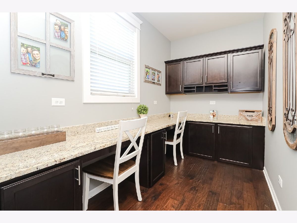
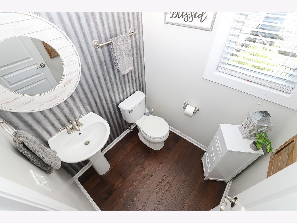
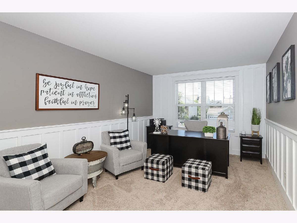
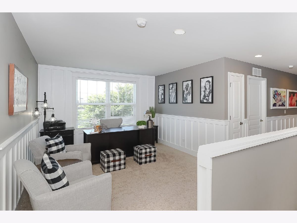
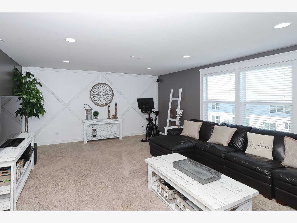
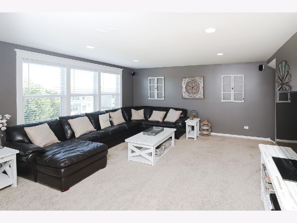
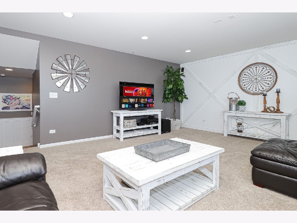
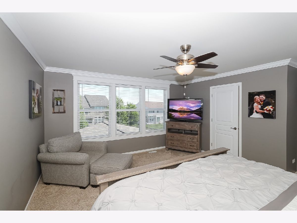
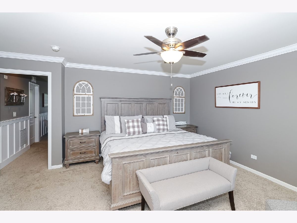
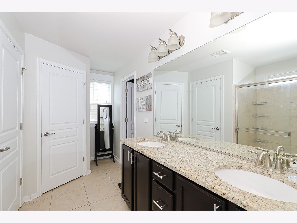
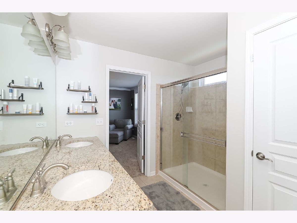
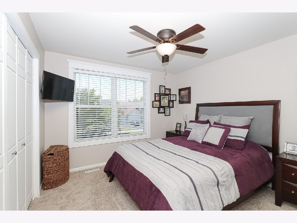
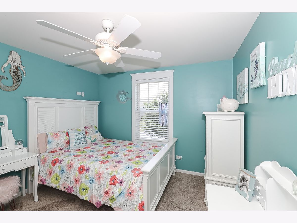
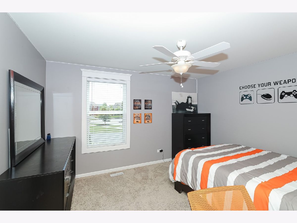
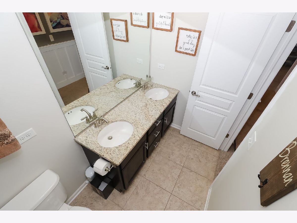
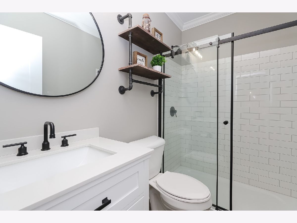
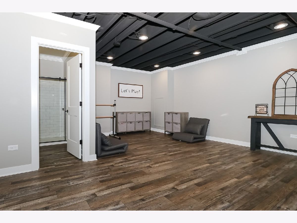
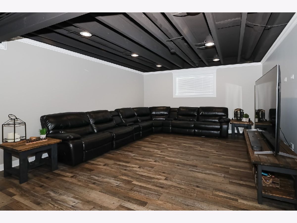
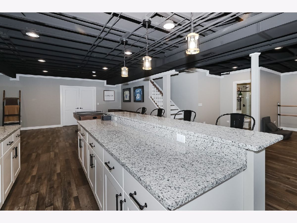
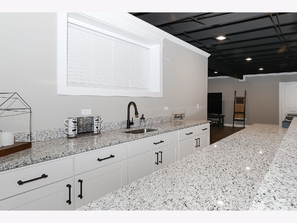
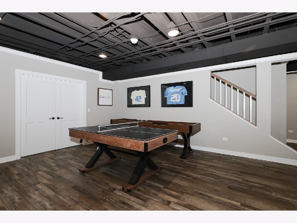
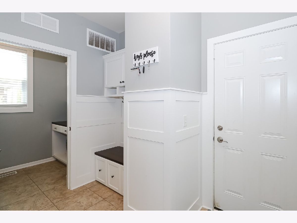
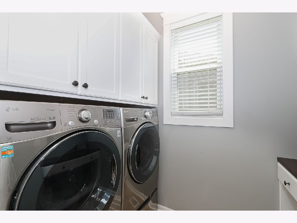
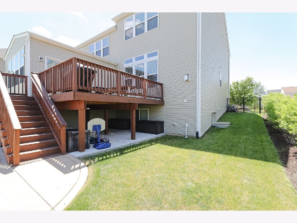
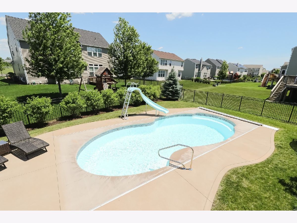
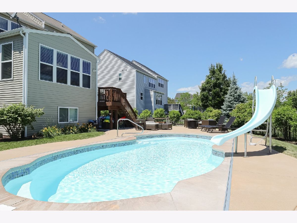
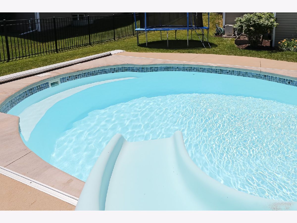
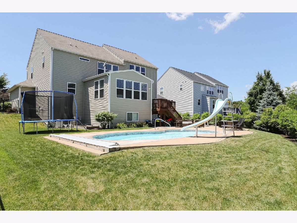
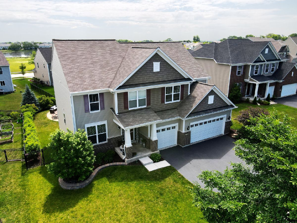
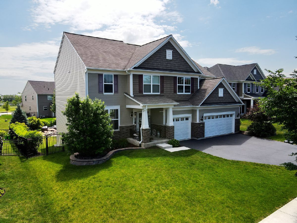
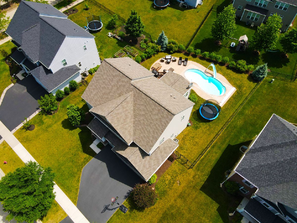
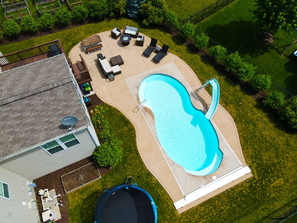
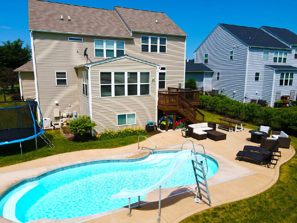
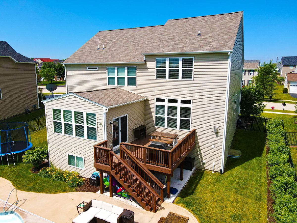
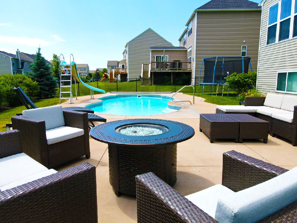
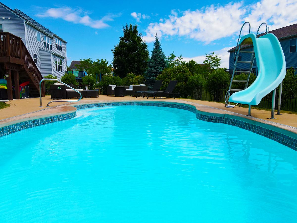
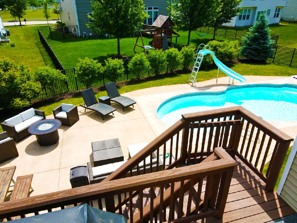
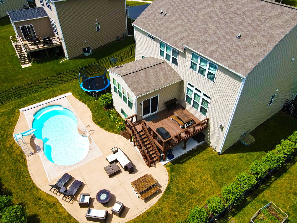
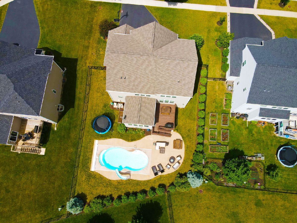
Room Specifics
Total Bedrooms: 4
Bedrooms Above Ground: 4
Bedrooms Below Ground: 0
Dimensions: —
Floor Type: Carpet
Dimensions: —
Floor Type: Carpet
Dimensions: —
Floor Type: Carpet
Full Bathrooms: 4
Bathroom Amenities: —
Bathroom in Basement: 1
Rooms: Bonus Room,Recreation Room,Game Room,Foyer,Exercise Room,Sun Room,Office,Mud Room,Den
Basement Description: Finished
Other Specifics
| 3 | |
| Concrete Perimeter | |
| Asphalt | |
| Deck, Patio, Porch, In Ground Pool, Storms/Screens | |
| Fenced Yard,Landscaped | |
| 80X150X84X123 | |
| — | |
| Full | |
| Vaulted/Cathedral Ceilings, Bar-Wet, Walk-In Closet(s), Granite Counters | |
| Range, Microwave, Dishwasher, Refrigerator, Washer, Dryer, Disposal, Stainless Steel Appliance(s) | |
| Not in DB | |
| Curbs, Sidewalks, Street Lights, Street Paved | |
| — | |
| — | |
| Gas Log |
Tax History
| Year | Property Taxes |
|---|---|
| 2021 | $11,342 |
Contact Agent
Nearby Similar Homes
Nearby Sold Comparables
Contact Agent
Listing Provided By
RE/MAX Suburban


