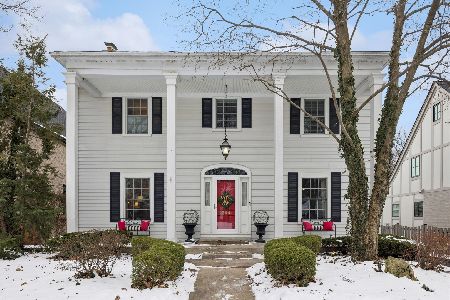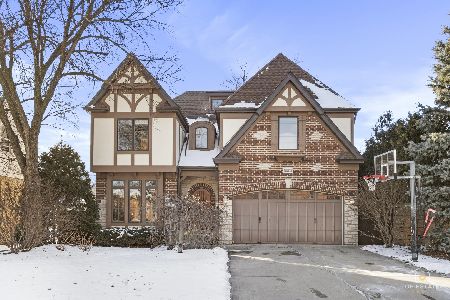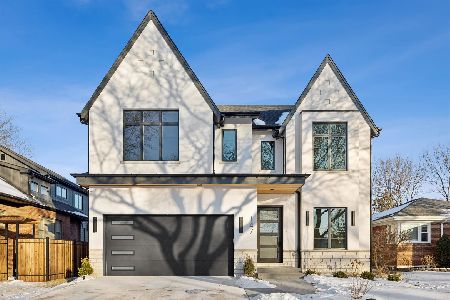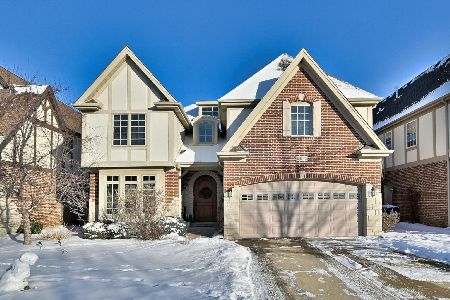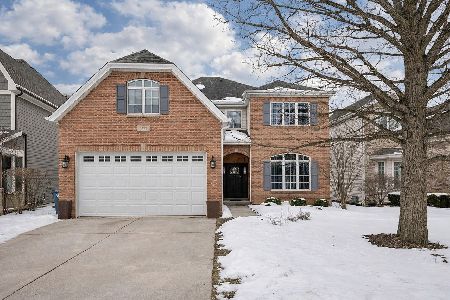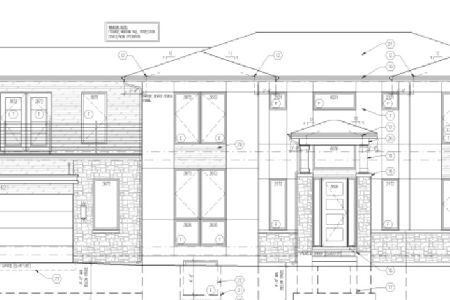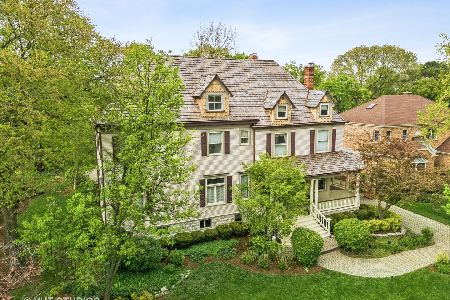234 Claremont Street, Elmhurst, Illinois 60126
$825,000
|
Sold
|
|
| Status: | Closed |
| Sqft: | 3,691 |
| Cost/Sqft: | $237 |
| Beds: | 5 |
| Baths: | 4 |
| Year Built: | 1940 |
| Property Taxes: | $16,180 |
| Days On Market: | 2175 |
| Lot Size: | 0,34 |
Description
A rare opportunity to be in the heart of one of Elmhurst's most premier blocks. This classic Center Entry Colonial beauty has the vintage charm you crave with the space & layout you need. 4 finished levels including 5 bedrooms & 3.1 baths. An inviting wide entryway leads to the formal dining room w/ plantation shutters. The 1st floor includes a classic living room w/ fireplace, a study w/ custom inlaid shelving and a family room with Bay windows overlooking the lovely patio and professionally landscaped yard with irrigation system on a 75X200 deep lot. An updated kitchen with island also allows a view & egress to patio & side yard as well as a mud-room leading to the 2 car attached garage. The 2nd floor has 4 bedrooms including a master suite & loft space above the garage. The finished 3rd floor adds 2 more rooms and a full bath. The basement has rec area & storage areas w/ 2 points of access. Service agreements transferable for appliances until July 2021. Walk to train, town, schools, park, library & Elmhurst College.
Property Specifics
| Single Family | |
| — | |
| Colonial | |
| 1940 | |
| Full | |
| — | |
| No | |
| 0.34 |
| Du Page | |
| — | |
| 0 / Not Applicable | |
| None | |
| Lake Michigan,Public | |
| Public Sewer | |
| 10646449 | |
| 0602402015 |
Nearby Schools
| NAME: | DISTRICT: | DISTANCE: | |
|---|---|---|---|
|
Grade School
Hawthorne Elementary School |
205 | — | |
|
Middle School
Sandburg Middle School |
205 | Not in DB | |
|
High School
York Community High School |
205 | Not in DB | |
Property History
| DATE: | EVENT: | PRICE: | SOURCE: |
|---|---|---|---|
| 15 Apr, 2020 | Sold | $825,000 | MRED MLS |
| 2 Mar, 2020 | Under contract | $875,000 | MRED MLS |
| 24 Feb, 2020 | Listed for sale | $875,000 | MRED MLS |
Room Specifics
Total Bedrooms: 5
Bedrooms Above Ground: 5
Bedrooms Below Ground: 0
Dimensions: —
Floor Type: Hardwood
Dimensions: —
Floor Type: Hardwood
Dimensions: —
Floor Type: Hardwood
Dimensions: —
Floor Type: —
Full Bathrooms: 4
Bathroom Amenities: —
Bathroom in Basement: 0
Rooms: Study,Mud Room,Loft,Bedroom 5,Bonus Room
Basement Description: Finished
Other Specifics
| 2 | |
| — | |
| Brick | |
| — | |
| — | |
| 75X200 | |
| — | |
| Full | |
| Hardwood Floors | |
| Range, Microwave, Dishwasher, Refrigerator, Washer, Dryer | |
| Not in DB | |
| Curbs, Sidewalks, Street Lights, Street Paved | |
| — | |
| — | |
| Wood Burning |
Tax History
| Year | Property Taxes |
|---|---|
| 2020 | $16,180 |
Contact Agent
Nearby Similar Homes
Nearby Sold Comparables
Contact Agent
Listing Provided By
L.W. Reedy Real Estate

