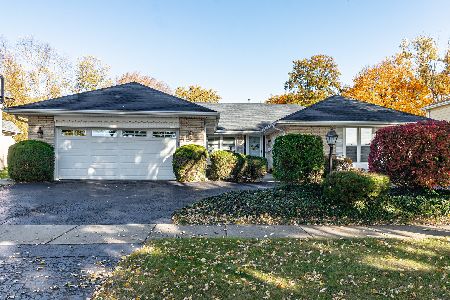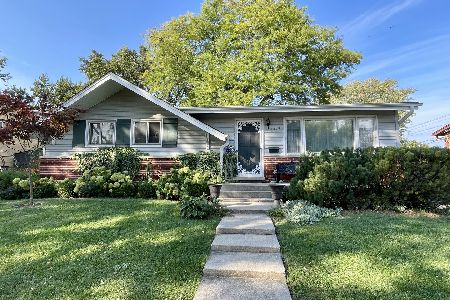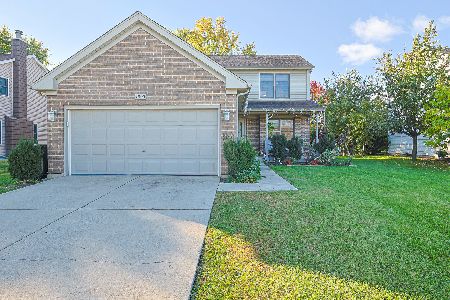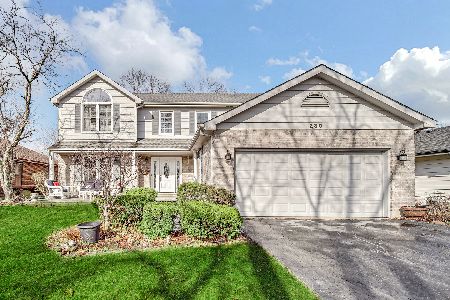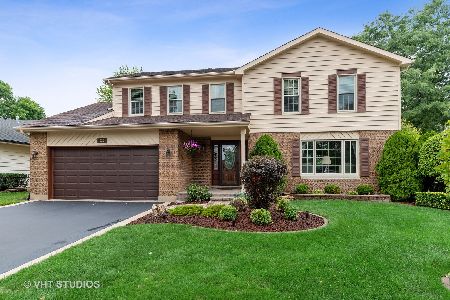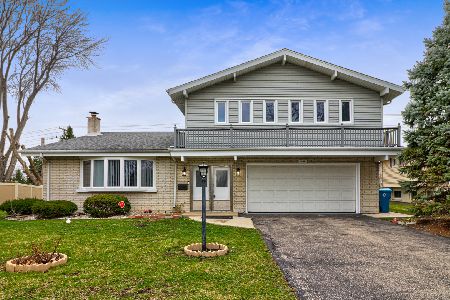234 Fairway Drive, Prospect Heights, Illinois 60070
$515,000
|
Sold
|
|
| Status: | Closed |
| Sqft: | 2,366 |
| Cost/Sqft: | $209 |
| Beds: | 4 |
| Baths: | 4 |
| Year Built: | 1987 |
| Property Taxes: | $12,976 |
| Days On Market: | 1027 |
| Lot Size: | 0,00 |
Description
Rarely available, custom home in highly sought-after Fairway Estates!!! This terrific 4 bedroom, 3.5 bath home has so much to offer. Opportunity awaits, home needs TLC, and is perfect for your decorating ideas!! Hardwood floors throughout, Pella windows/doors, brick fireplace, and more! Bright kitchen with large cook top island, stainless appliances, and a breakfast area to fit almost any size table! Master suite has huge master bedroom with sitting area and both a walk-in and regular closet Also has master bath with jacuzzi tub, separate shower, and skylight. This home has a finished basement with a full bathroom and tons of storage! Recent updates in the last 5 years include furnace, air conditioner, hot water tank, dishwasher, and dryer. Outside boasts a custom brick patio, gorgeous landscaping including a lilac tree, and huge yard! Award-winning River Trails schools and Hersey HS! Great location near shopping, parks, transportation, and much more!!
Property Specifics
| Single Family | |
| — | |
| — | |
| 1987 | |
| — | |
| CUSTOM | |
| No | |
| — |
| Cook | |
| Fairway Estates | |
| 200 / Annual | |
| — | |
| — | |
| — | |
| 11722904 | |
| 03262080450000 |
Nearby Schools
| NAME: | DISTRICT: | DISTANCE: | |
|---|---|---|---|
|
Grade School
Euclid Elementary School |
26 | — | |
|
Middle School
River Trails Middle School |
26 | Not in DB | |
|
High School
John Hersey High School |
214 | Not in DB | |
Property History
| DATE: | EVENT: | PRICE: | SOURCE: |
|---|---|---|---|
| 7 Apr, 2023 | Sold | $515,000 | MRED MLS |
| 8 Mar, 2023 | Under contract | $495,000 | MRED MLS |
| 25 Feb, 2023 | Listed for sale | $495,000 | MRED MLS |
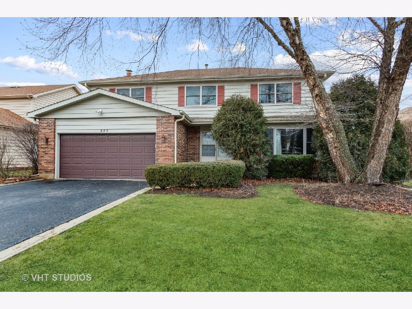
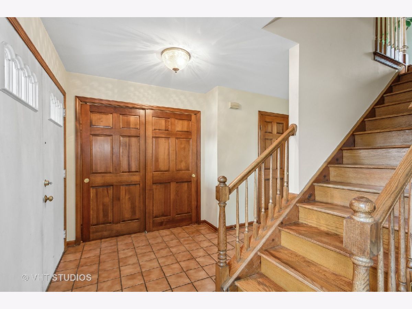
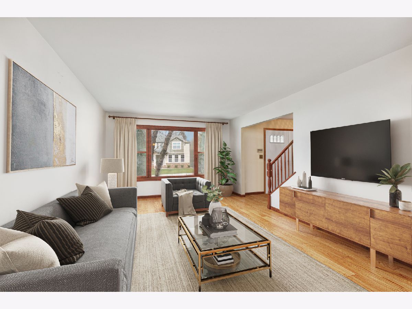
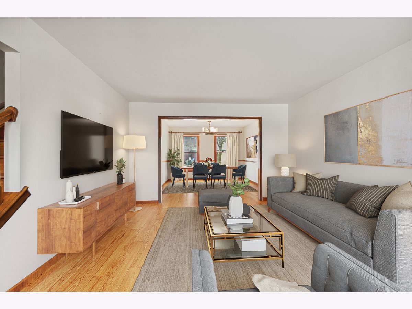
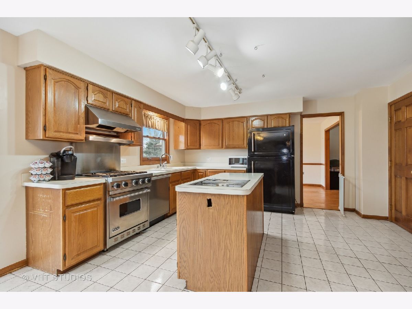
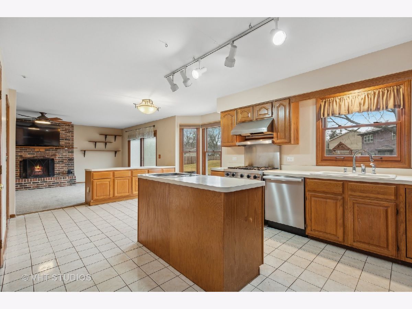
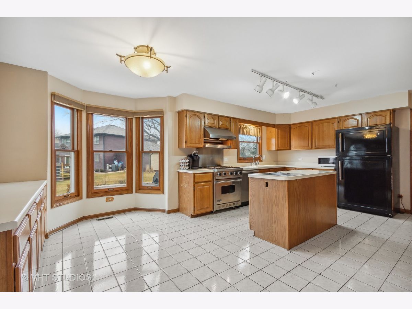
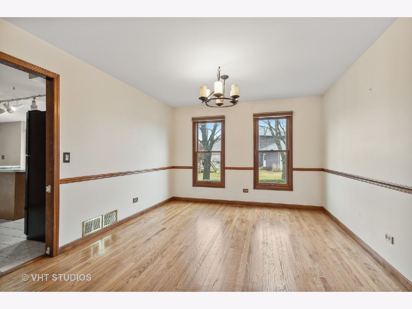
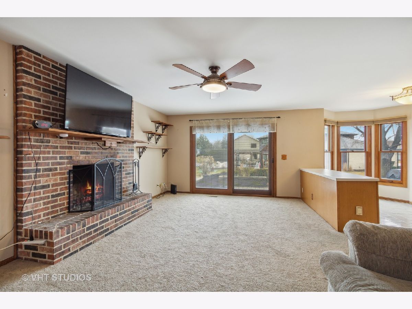
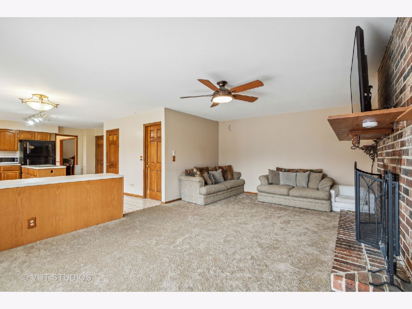
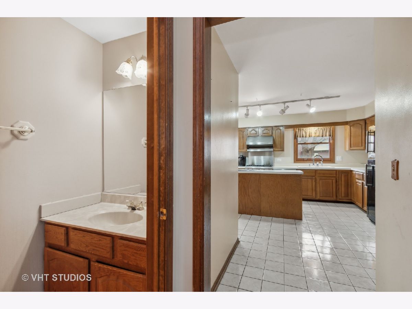
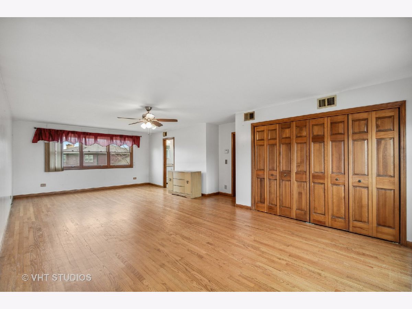
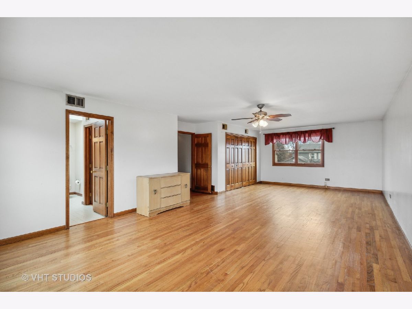
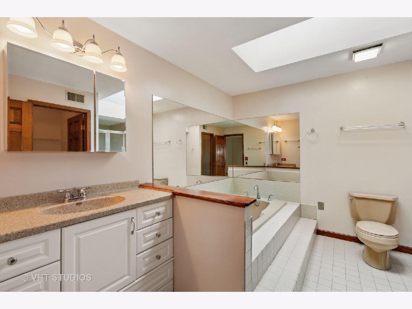
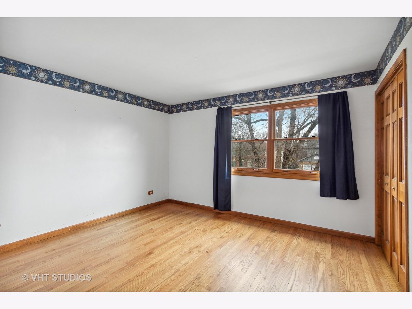
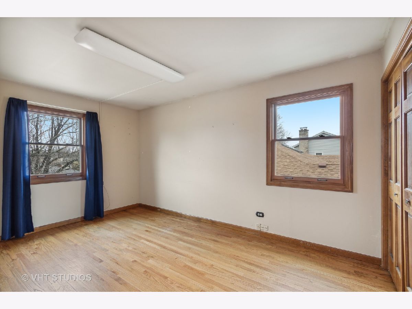
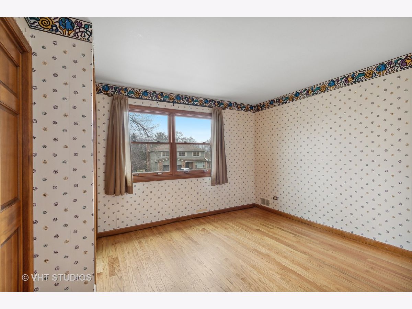
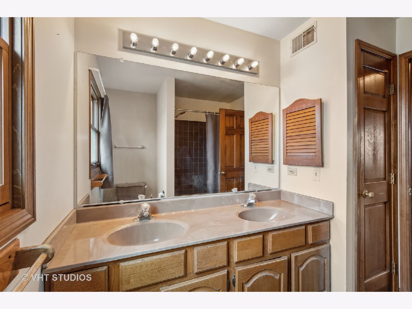
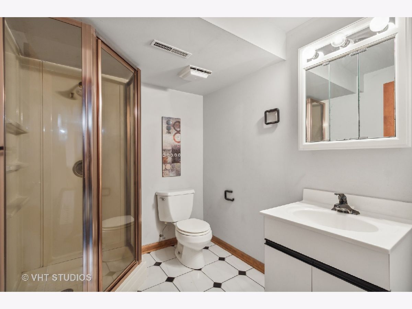
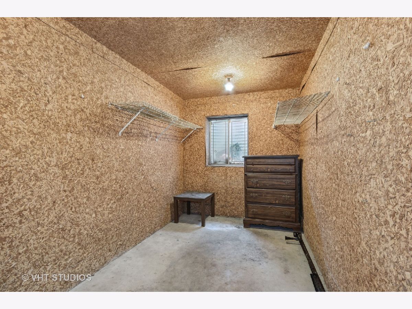
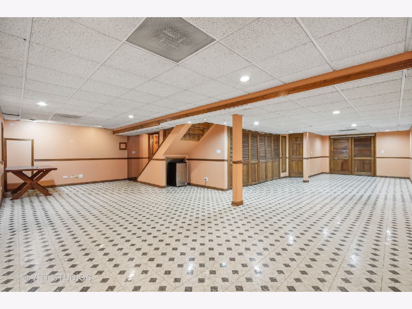
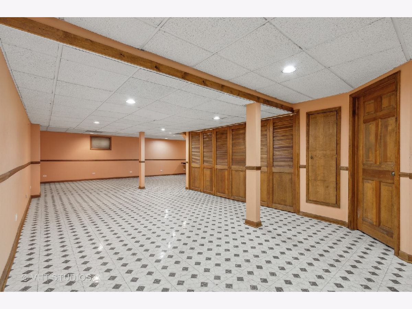
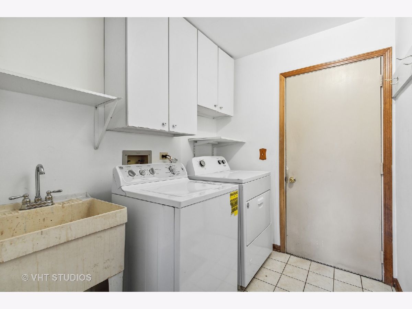
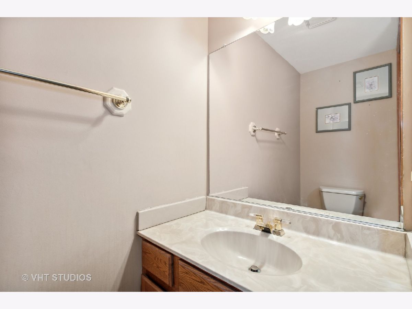
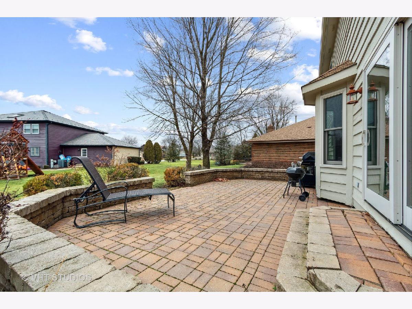
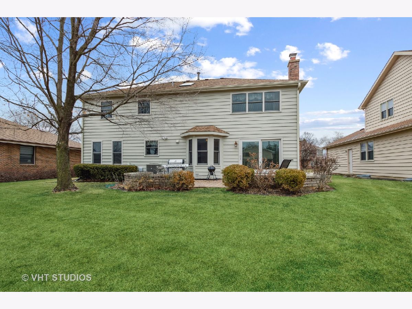
Room Specifics
Total Bedrooms: 4
Bedrooms Above Ground: 4
Bedrooms Below Ground: 0
Dimensions: —
Floor Type: —
Dimensions: —
Floor Type: —
Dimensions: —
Floor Type: —
Full Bathrooms: 4
Bathroom Amenities: Whirlpool,Separate Shower,Double Sink
Bathroom in Basement: 0
Rooms: —
Basement Description: Finished
Other Specifics
| 2 | |
| — | |
| — | |
| — | |
| — | |
| 65 X 135 | |
| — | |
| — | |
| — | |
| — | |
| Not in DB | |
| — | |
| — | |
| — | |
| — |
Tax History
| Year | Property Taxes |
|---|---|
| 2023 | $12,976 |
Contact Agent
Nearby Similar Homes
Nearby Sold Comparables
Contact Agent
Listing Provided By
Cavan Realty Incorporated


