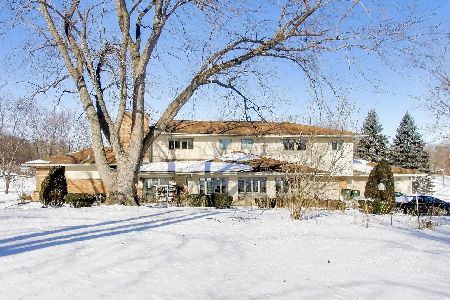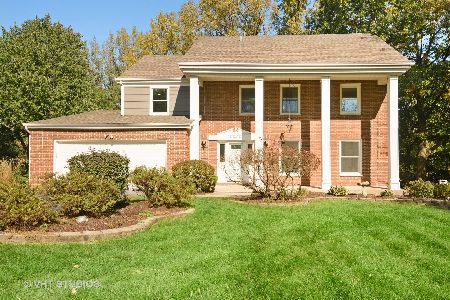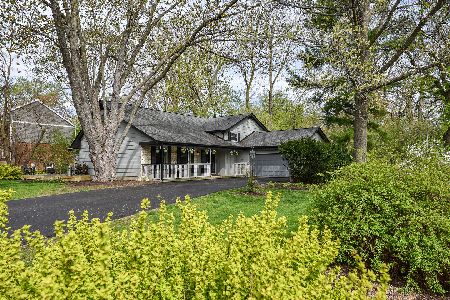234 Florence Avenue, Inverness, Illinois 60010
$415,000
|
Sold
|
|
| Status: | Closed |
| Sqft: | 3,496 |
| Cost/Sqft: | $129 |
| Beds: | 4 |
| Baths: | 3 |
| Year Built: | 1972 |
| Property Taxes: | $12,260 |
| Days On Market: | 1759 |
| Lot Size: | 0,46 |
Description
SO much space in this sprawling Colonial on over 1/2 acre in Historic Inverness. Impressive entry with formal foyer, enormous living room and raised dining room. U shaped kitchen with pantry opens to oversized eating area, lofty family room addition circled in windows is L shaped with room for an office/den. First floor laundry and powder room, oversized garage - family room sliders to raised overlooking wooded backyard. Generous bedrooms, master bedroom suite with full bath, 2 closets, and built in vanity. Basement is part storage, part formerly finished basement. Amazing opportunity to refresh this vintage beauty, possibilities are endless!
Property Specifics
| Single Family | |
| — | |
| Colonial | |
| 1972 | |
| Full | |
| — | |
| No | |
| 0.46 |
| Cook | |
| Barrington Park | |
| — / Not Applicable | |
| None | |
| Private Well | |
| Septic-Private | |
| 11071006 | |
| 02171100170000 |
Nearby Schools
| NAME: | DISTRICT: | DISTANCE: | |
|---|---|---|---|
|
Grade School
Marion Jordan Elementary School |
15 | — | |
|
Middle School
Walter R Sundling Junior High Sc |
15 | Not in DB | |
|
High School
Wm Fremd High School |
211 | Not in DB | |
Property History
| DATE: | EVENT: | PRICE: | SOURCE: |
|---|---|---|---|
| 4 Jun, 2021 | Sold | $415,000 | MRED MLS |
| 17 May, 2021 | Under contract | $450,000 | MRED MLS |
| 5 May, 2021 | Listed for sale | $450,000 | MRED MLS |
| 30 Mar, 2022 | Sold | $675,000 | MRED MLS |
| 19 Feb, 2022 | Under contract | $694,000 | MRED MLS |
| — | Last price change | $699,999 | MRED MLS |
| 12 Jan, 2022 | Listed for sale | $699,999 | MRED MLS |


































Room Specifics
Total Bedrooms: 4
Bedrooms Above Ground: 4
Bedrooms Below Ground: 0
Dimensions: —
Floor Type: Carpet
Dimensions: —
Floor Type: Carpet
Dimensions: —
Floor Type: Carpet
Full Bathrooms: 3
Bathroom Amenities: —
Bathroom in Basement: 0
Rooms: Eating Area,Den,Bonus Room,Workshop
Basement Description: Unfinished
Other Specifics
| 2 | |
| — | |
| Asphalt,Side Drive,Other | |
| Deck, Porch | |
| Wooded,Mature Trees | |
| 20038 | |
| — | |
| Full | |
| Vaulted/Cathedral Ceilings, Skylight(s), Bar-Dry, Hardwood Floors, First Floor Laundry, Built-in Features, Walk-In Closet(s), Bookcases | |
| Range, Dishwasher, Refrigerator, Washer, Dryer | |
| Not in DB | |
| Pool, Street Lights, Street Paved | |
| — | |
| — | |
| — |
Tax History
| Year | Property Taxes |
|---|---|
| 2021 | $12,260 |
| 2022 | $11,765 |
Contact Agent
Nearby Similar Homes
Nearby Sold Comparables
Contact Agent
Listing Provided By
Berkshire Hathaway HomeServices Starck Real Estate








