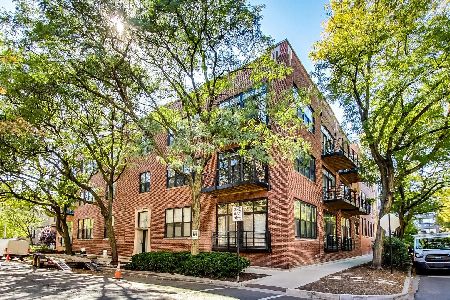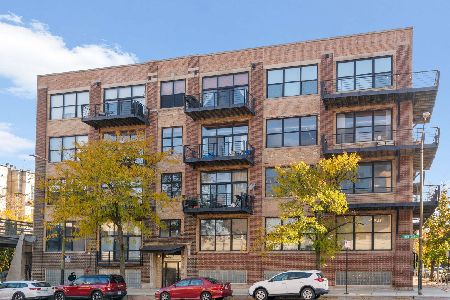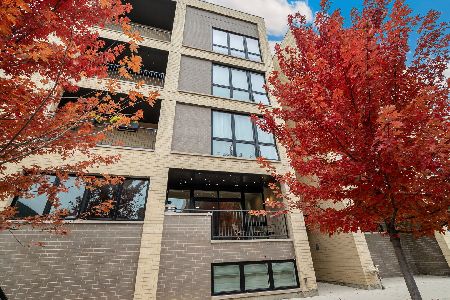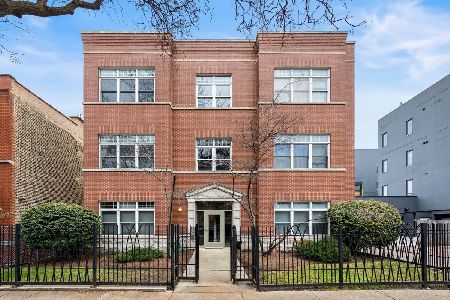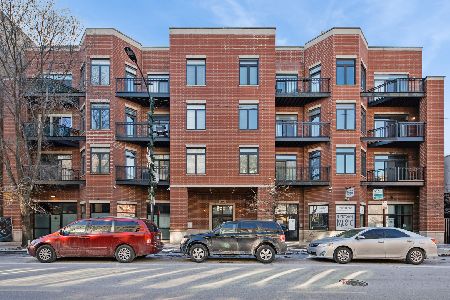2340 Wabansia Avenue, West Town, Chicago, Illinois 60647
$1,130,000
|
Sold
|
|
| Status: | Closed |
| Sqft: | 3,200 |
| Cost/Sqft: | $352 |
| Beds: | 4 |
| Baths: | 5 |
| Year Built: | — |
| Property Taxes: | $16,238 |
| Days On Market: | 360 |
| Lot Size: | 0,00 |
Description
Situated in the vibrant heart of Bucktown, in the sought-after gated, landscaped courtyard of Wabansia Row Homes, this 3200 square foot private entry 4 bed/4.1 bath home with attached 2.5 car heated garage offers the spaciousness and comfort reminiscent of a Single Family Home! Boasting luxurious appointments and spanning 4 floors, it features incredible light and exposure, generous bedrooms and an abundance of closets with laundry on the 2nd floor adjacent to the bedrooms. Entertain in the wide open-floor plan featuring a professionally designed and updated eat-in kitchen with custom cabinetry, an integrated sleek fridge, Wolf Range/Hood with white quartz countertops and a balcony with a gas line for your grilling needs. An additional built-in pantry wall offers versatility for an efficient kitchen including a coffee station, microwave & appliance garage accompanied by two Subzero beverage/freezer drawers and a deck off the kitchen for grilling. The large dining room opens to the living room with a recently updated gas insert fireplace to keep you and your guests cozy this winter. The entry includes a front hall closet and a luxurious powder room. Ascending to the second level via a wide and inviting stairwell filled with natural light from the skylight above. The two bedrooms on the second floor are generous in size, with space for a dress and desk, a walk-in closet, linen closet and en suite bathroom. Outside the bedrooms there is a huge landing where you'll find another closet and a recently updated laundry room to make folding laundry enjoyable. The Primary Suite on the penthouse level features its own large walk-in closet and well-appointmed, recently updated primary bathroom with a rainshower and separate tub, and all flooded with natural light. Descend to the lower level to discover a versatile 4th bedroom/family room/workout room/home office and another full bathroom. Invite yourself and your guests/neighbors to the private outdoor penthouse roofdeck with Southern exposure and tree-line views. Don't forget the 2.5 car attached garage to make living and storage convenient. Throughout the home, you'll appreciate the beautiful custom millwork, and built-ins. Well-established and healthy association. Nestled in the prime Bucktown area, it's a dream location just steps away from the shopping, restaurants, the Blue Line, and the 606 trail.
Property Specifics
| Condos/Townhomes | |
| 3 | |
| — | |
| — | |
| — | |
| — | |
| No | |
| — |
| Cook | |
| Wabansia Row | |
| 400 / Monthly | |
| — | |
| — | |
| — | |
| 12276911 | |
| 14313190740000 |
Nearby Schools
| NAME: | DISTRICT: | DISTANCE: | |
|---|---|---|---|
|
Grade School
Pulaski International |
299 | — | |
|
Middle School
Pulaski International |
299 | Not in DB | |
|
High School
Clemente Community Academy Senio |
299 | Not in DB | |
Property History
| DATE: | EVENT: | PRICE: | SOURCE: |
|---|---|---|---|
| 30 Aug, 2011 | Sold | $612,000 | MRED MLS |
| 23 Jun, 2011 | Under contract | $649,000 | MRED MLS |
| 9 May, 2011 | Listed for sale | $649,000 | MRED MLS |
| 27 Jun, 2014 | Sold | $792,500 | MRED MLS |
| 12 May, 2014 | Under contract | $799,900 | MRED MLS |
| 2 May, 2014 | Listed for sale | $799,900 | MRED MLS |
| 15 Jun, 2018 | Sold | $830,000 | MRED MLS |
| 5 Apr, 2018 | Under contract | $849,900 | MRED MLS |
| — | Last price change | $865,000 | MRED MLS |
| 6 Feb, 2018 | Listed for sale | $875,000 | MRED MLS |
| 30 Jun, 2021 | Sold | $915,000 | MRED MLS |
| 17 May, 2021 | Under contract | $925,000 | MRED MLS |
| 4 May, 2021 | Listed for sale | $925,000 | MRED MLS |
| 28 Feb, 2025 | Sold | $1,130,000 | MRED MLS |
| 3 Feb, 2025 | Under contract | $1,125,000 | MRED MLS |
| 29 Jan, 2025 | Listed for sale | $1,125,000 | MRED MLS |
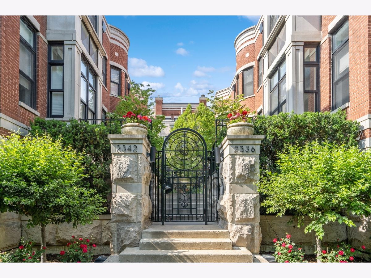
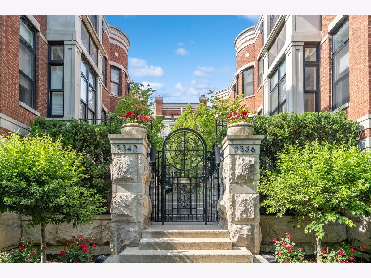
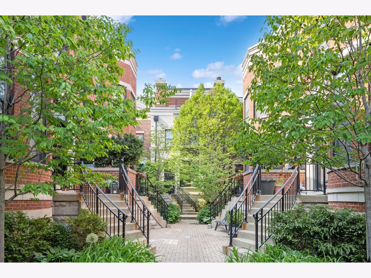
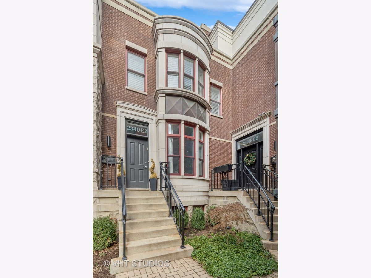
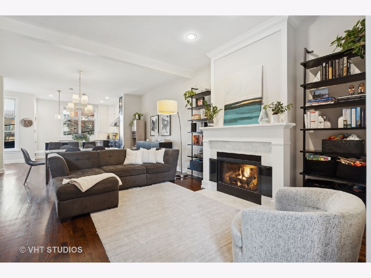
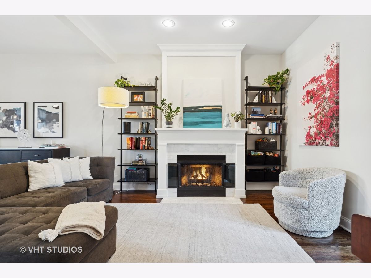
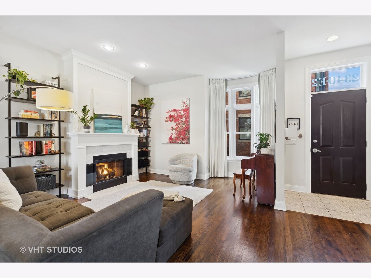
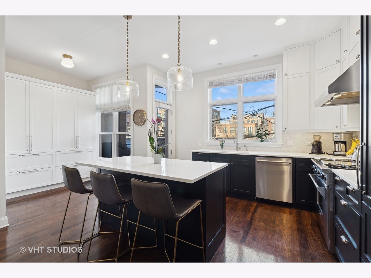
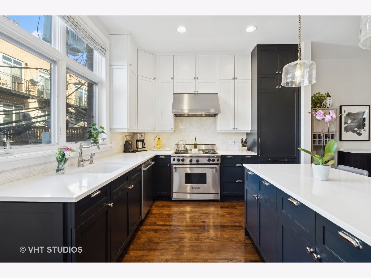
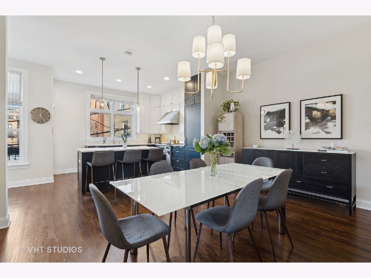
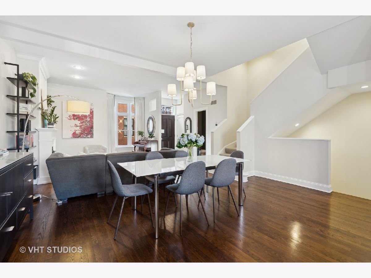
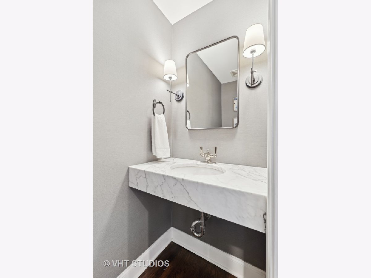
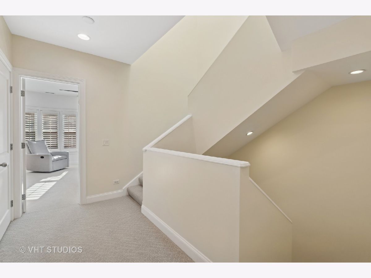
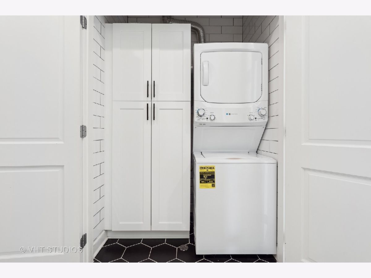
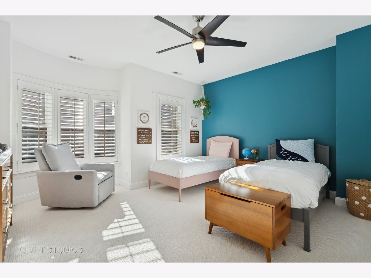
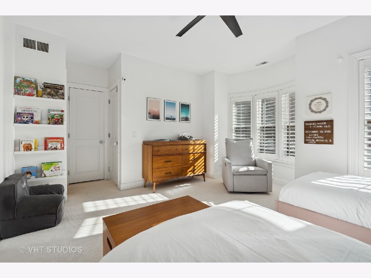
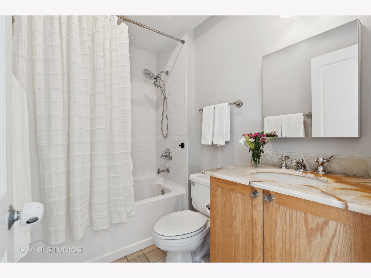
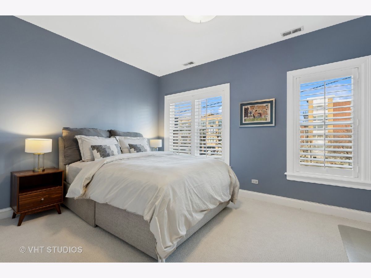
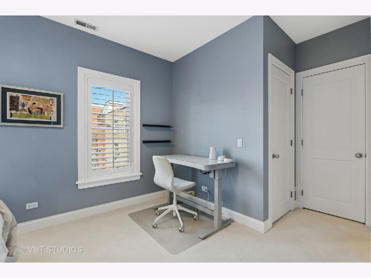
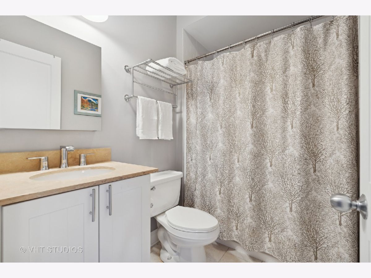
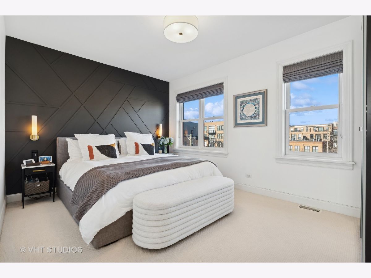
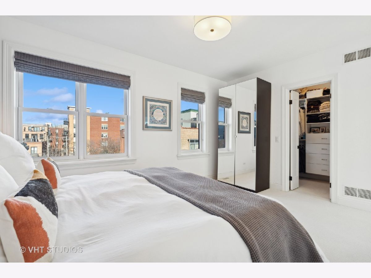
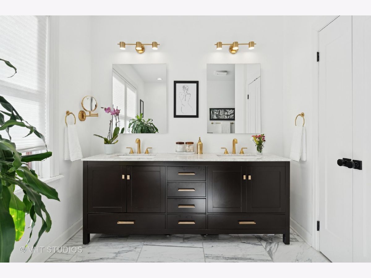
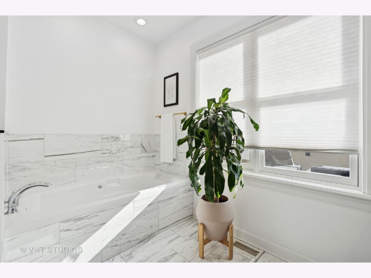
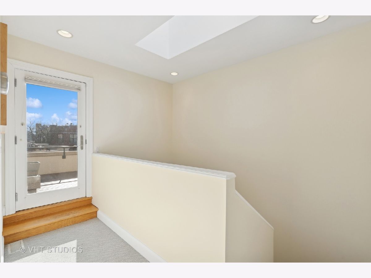
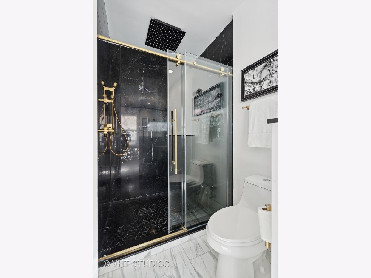
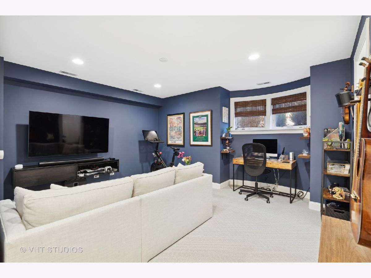
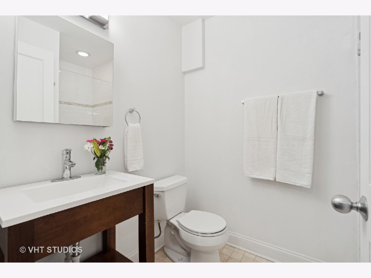
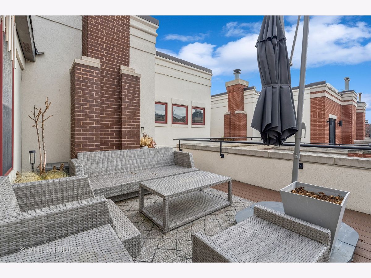
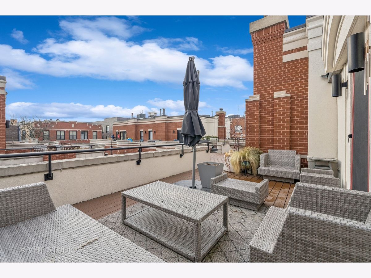
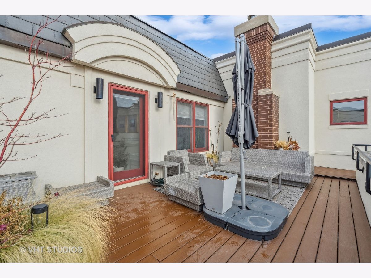
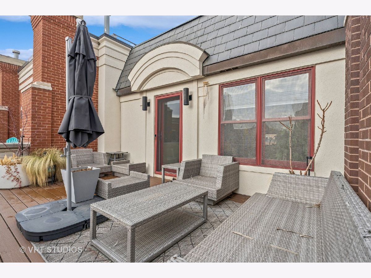
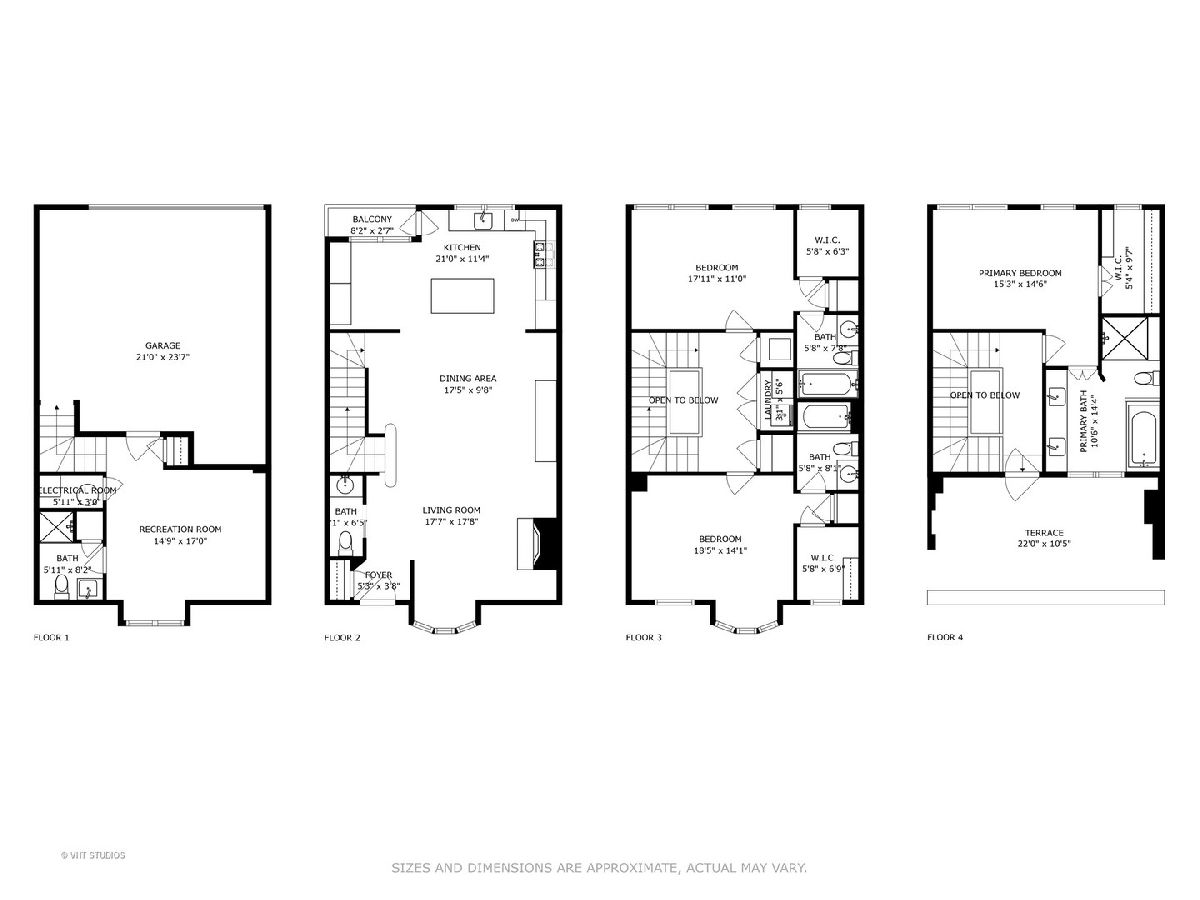
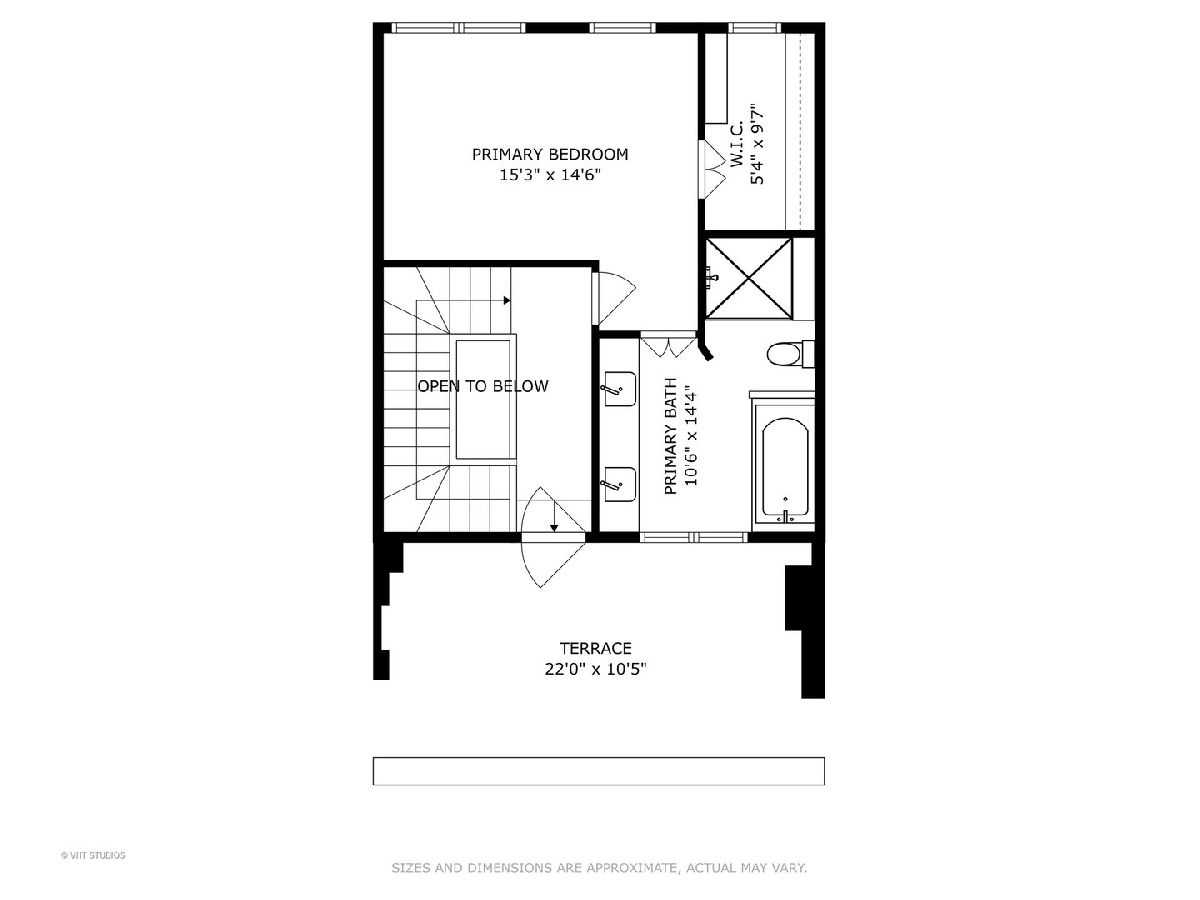
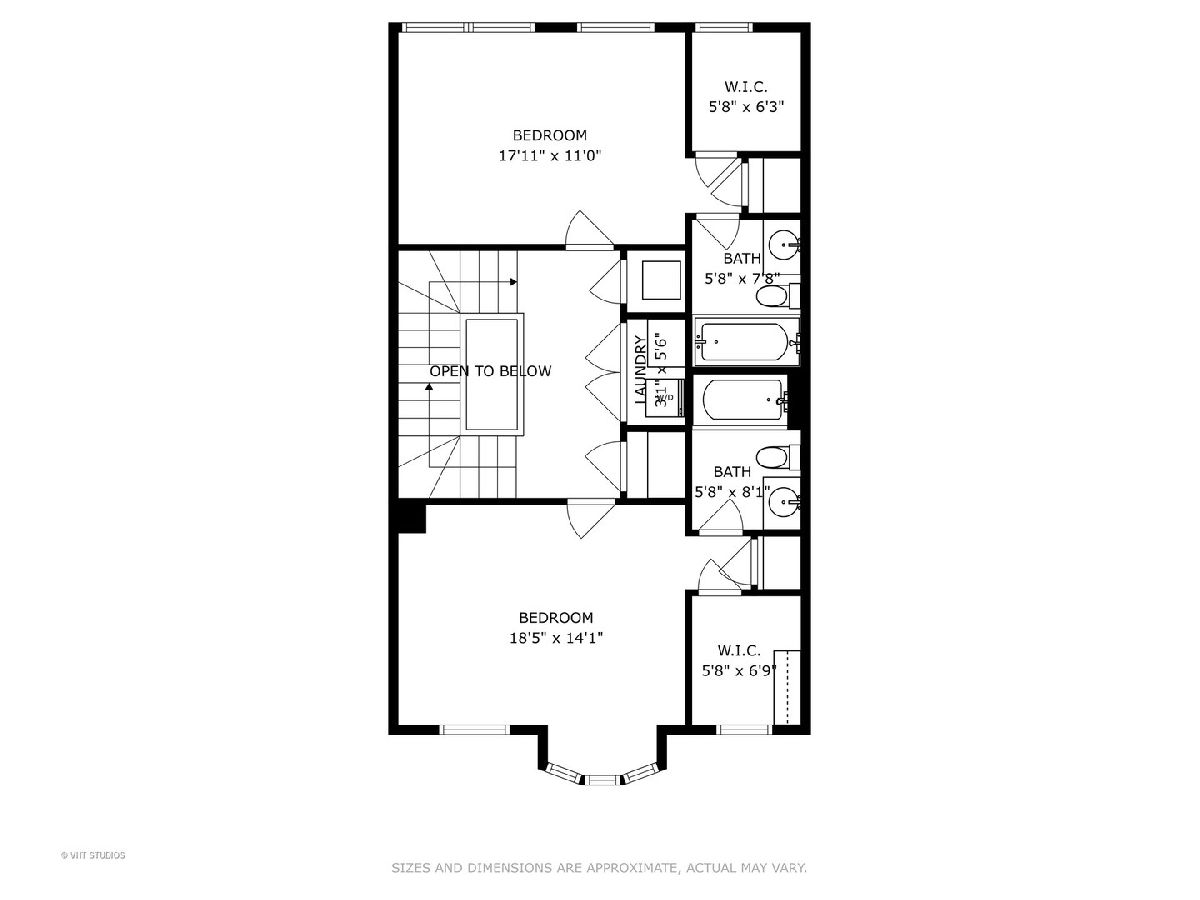
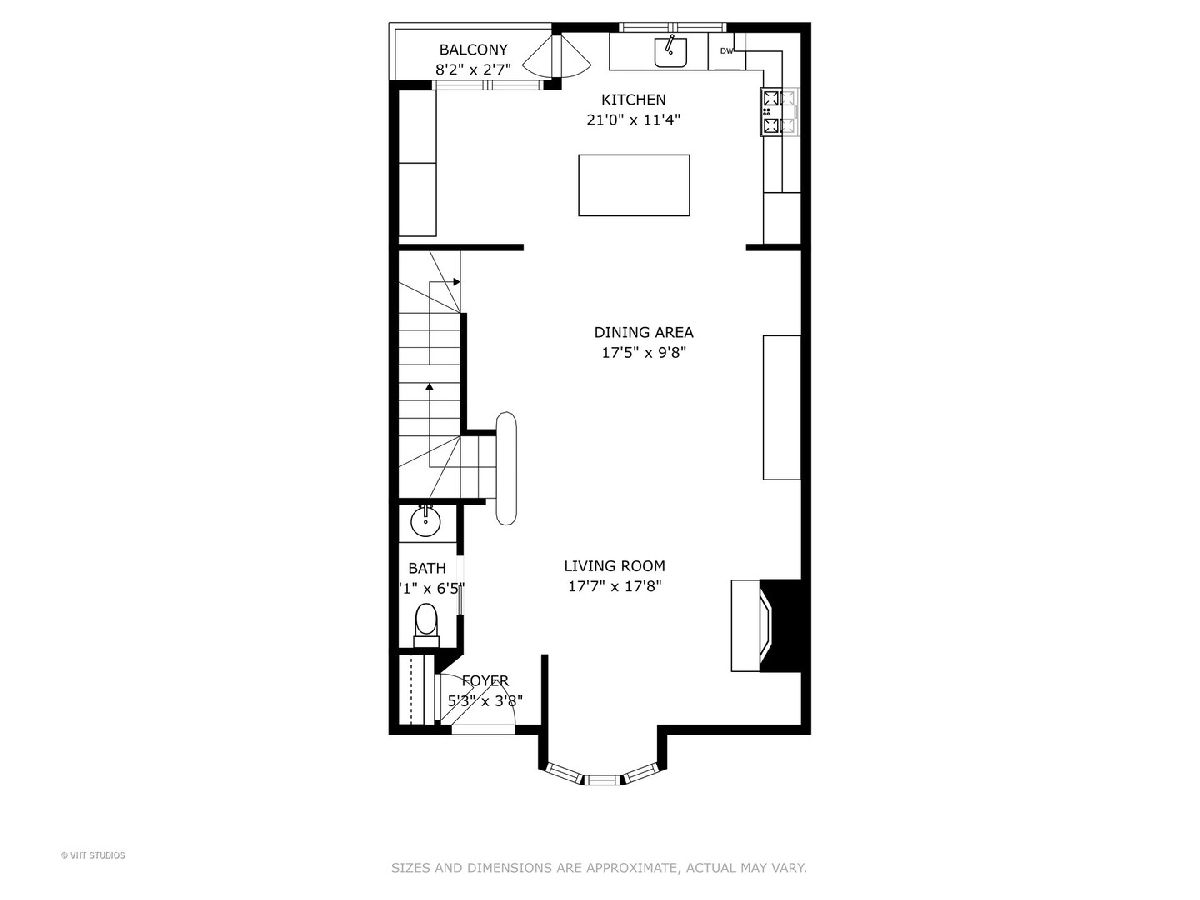
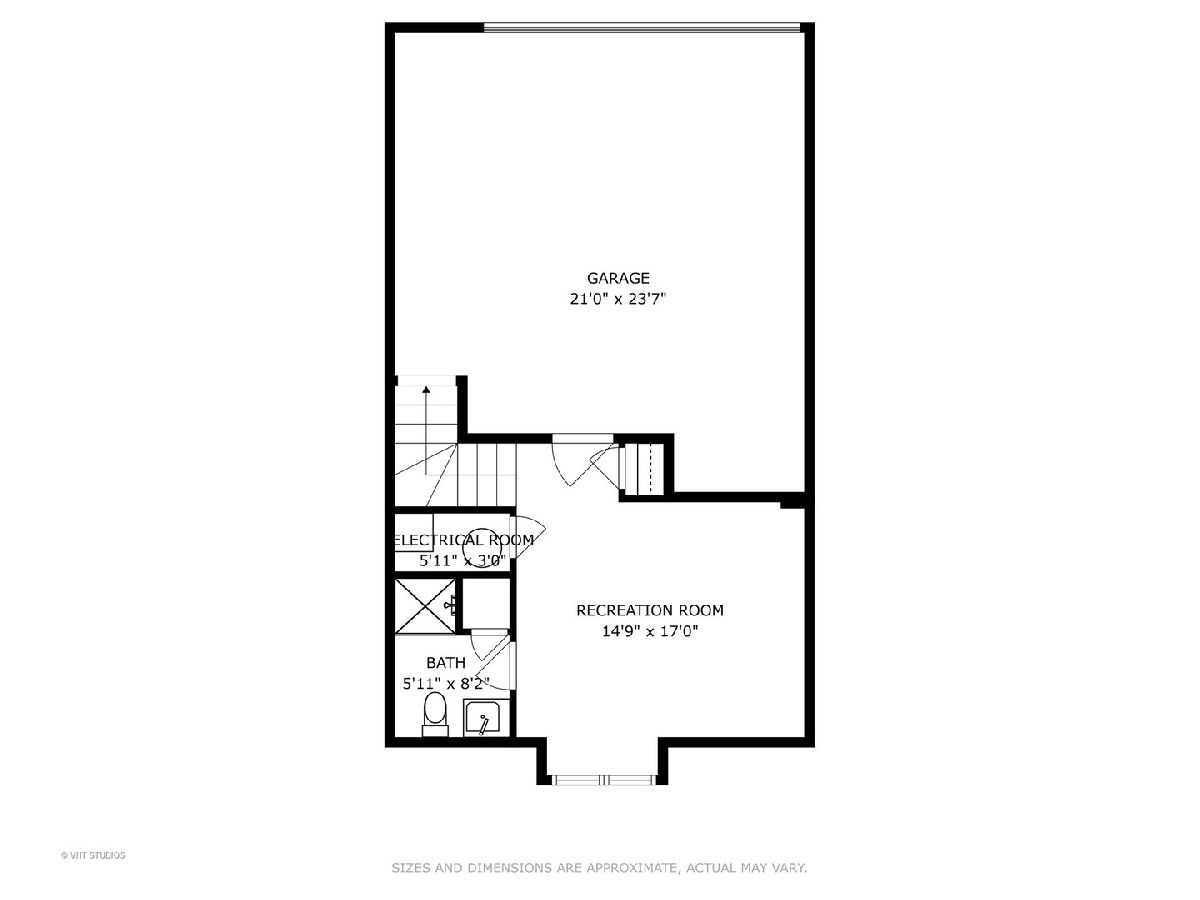
Room Specifics
Total Bedrooms: 4
Bedrooms Above Ground: 4
Bedrooms Below Ground: 0
Dimensions: —
Floor Type: —
Dimensions: —
Floor Type: —
Dimensions: —
Floor Type: —
Full Bathrooms: 5
Bathroom Amenities: Whirlpool,Separate Shower,Double Sink,European Shower,Soaking Tub
Bathroom in Basement: 0
Rooms: —
Basement Description: None
Other Specifics
| 2 | |
| — | |
| Off Alley | |
| — | |
| — | |
| 21 X 48 | |
| — | |
| — | |
| — | |
| — | |
| Not in DB | |
| — | |
| — | |
| — | |
| — |
Tax History
| Year | Property Taxes |
|---|---|
| 2011 | $10,770 |
| 2014 | $10,994 |
| 2018 | $11,867 |
| 2021 | $15,971 |
| 2025 | $16,238 |
Contact Agent
Nearby Similar Homes
Nearby Sold Comparables
Contact Agent
Listing Provided By
Compass

