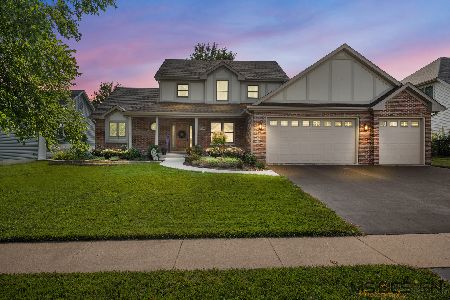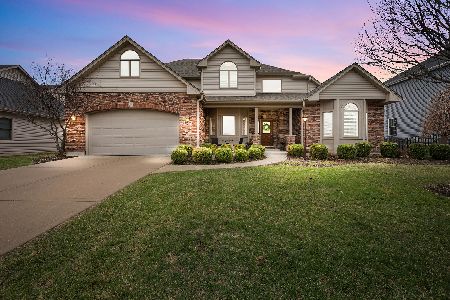2341 Dean Street, Sycamore, Illinois 60178
$380,000
|
Sold
|
|
| Status: | Closed |
| Sqft: | 2,508 |
| Cost/Sqft: | $152 |
| Beds: | 4 |
| Baths: | 3 |
| Year Built: | 2005 |
| Property Taxes: | $9,473 |
| Days On Market: | 1328 |
| Lot Size: | 0,29 |
Description
Proudly presenting this 2-story Heron Creek home with a 1st level Owners' Bedroom Suite! The covered front porch welcomes you into the open foyer showcasing a lovely dining room! This favorite gathering area presents white wainscoting detail, crown molding and custom columns. The fully applianced kitchen boasts large island/breakfast bar, butler's station with glass front maple cabinetry and sun-filled eating nook. A full-view atrium door opens onto the brick paver patio and fire pit area while offering a brick seating wall. This backyard retreat features a park-like setting with beautiful mature trees. The stunning Living Room displays a 12'-tiered crown molded ceiling, transom windows side-by-side the elegant gas lit fireplace. This intelligent floorplan hosts a 1st level Owners' Bedroom Suite with 11' tray ceiling, crown molding, sheer window panels, walk-in closet, and a private bath. Relax and indulge in this spa-like bath presenting volume ceiling, wall sconces, whirlpool tub, along with a separate tile surround shower and glass door, 2 sinks and private commode area. 1st level laundry comes equipped with a utility sink, washer and gas dryer. White solid doors, trim, moldings, wainscoting, hardwood flooring, abundant recessed lighting and neutral wall color schemes create beautiful ambiance. There is a pretty 1/2 bath with pedestal sink accommodating the main level. The open custom wood staircase leads you to the upper level 3 bedrooms and shared full bath featuring tile surround tub/shower and linen closet. NEW architectural shingled roof and siding in 2020! 3 1/2 car garage, 50-gallon power vented hot water heater, energy efficient furnace, humidifier, full bath rough-in plumbing, 200-amp electrical service and egress window complete this custom Sycamore home!
Property Specifics
| Single Family | |
| — | |
| — | |
| 2005 | |
| — | |
| — | |
| No | |
| 0.29 |
| — | |
| Heron Creek | |
| 310 / Annual | |
| — | |
| — | |
| — | |
| 11414770 | |
| 0621151006 |
Nearby Schools
| NAME: | DISTRICT: | DISTANCE: | |
|---|---|---|---|
|
Middle School
Sycamore Middle School |
427 | Not in DB | |
|
High School
Sycamore High School |
427 | Not in DB | |
Property History
| DATE: | EVENT: | PRICE: | SOURCE: |
|---|---|---|---|
| 29 Feb, 2012 | Sold | $218,000 | MRED MLS |
| 3 Feb, 2012 | Under contract | $225,000 | MRED MLS |
| — | Last price change | $235,000 | MRED MLS |
| 6 Oct, 2011 | Listed for sale | $249,900 | MRED MLS |
| 8 Jul, 2022 | Sold | $380,000 | MRED MLS |
| 4 Jun, 2022 | Under contract | $380,000 | MRED MLS |
| 25 May, 2022 | Listed for sale | $380,000 | MRED MLS |
| 22 Aug, 2024 | Sold | $420,000 | MRED MLS |
| 25 Jul, 2024 | Under contract | $420,000 | MRED MLS |
| 13 Jul, 2024 | Listed for sale | $420,000 | MRED MLS |
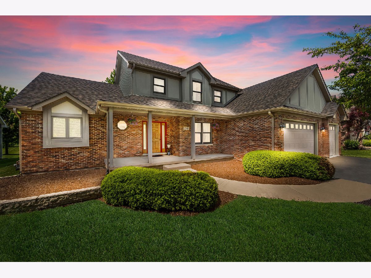
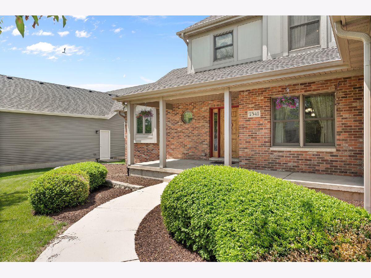
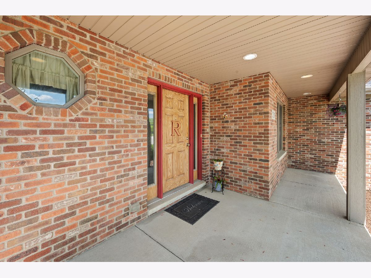
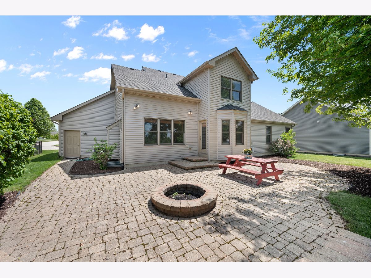
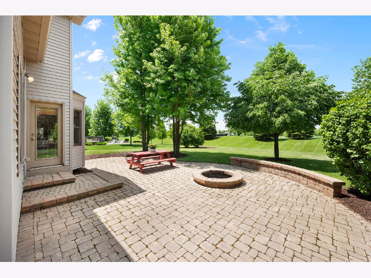
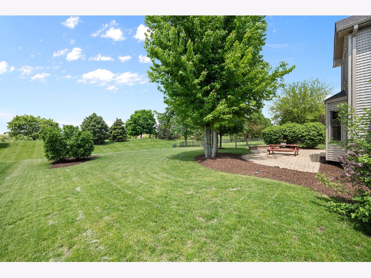
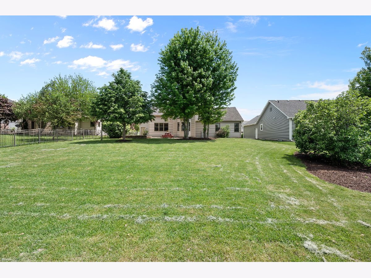
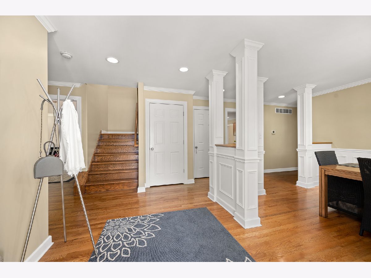
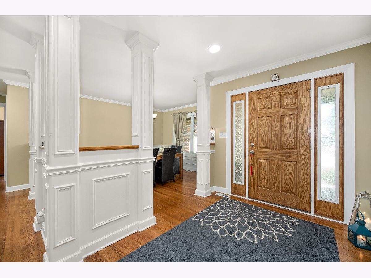
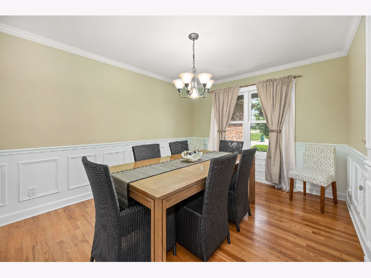
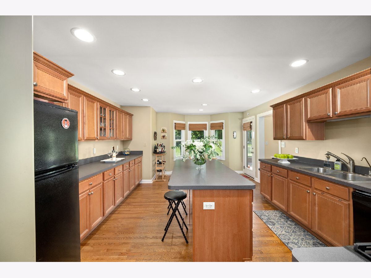
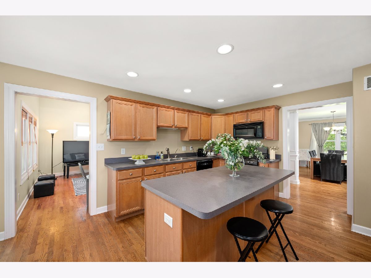
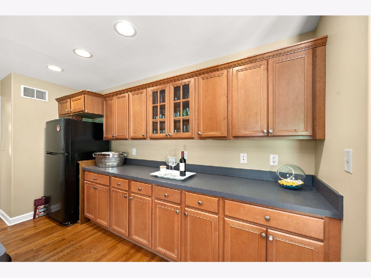
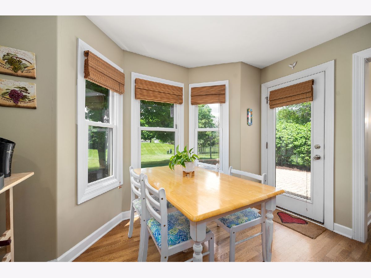
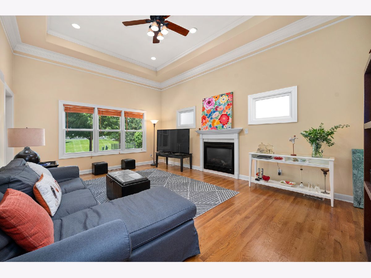
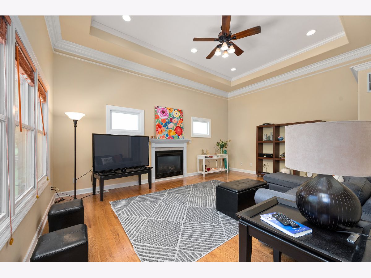
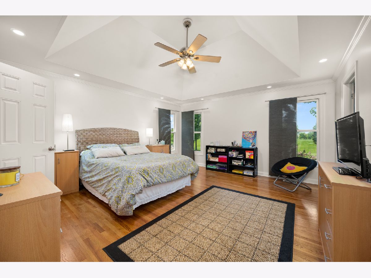
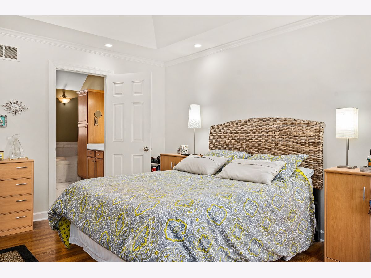
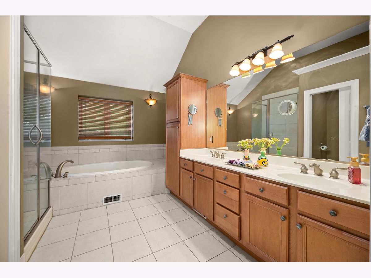
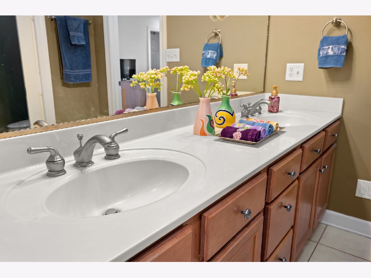
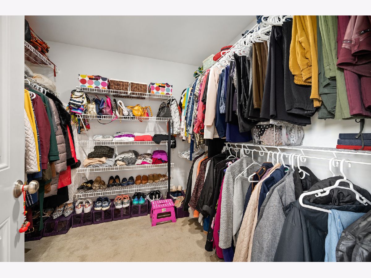
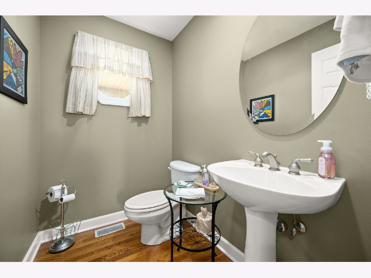
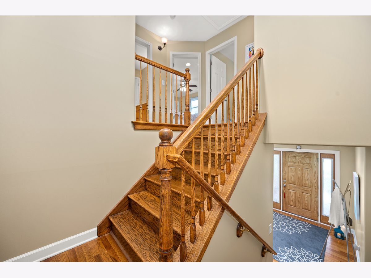
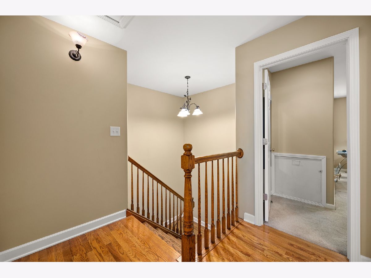
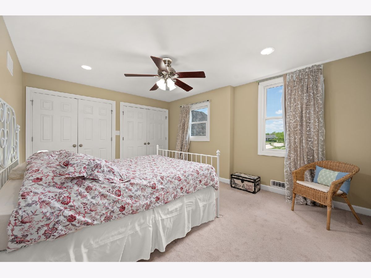
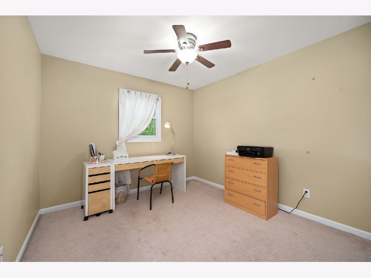
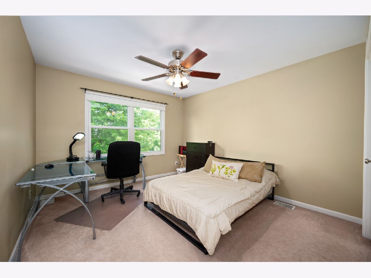
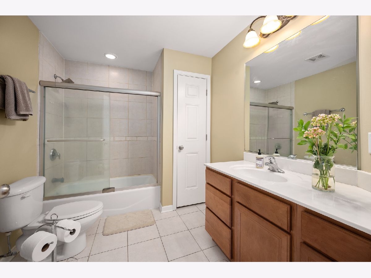
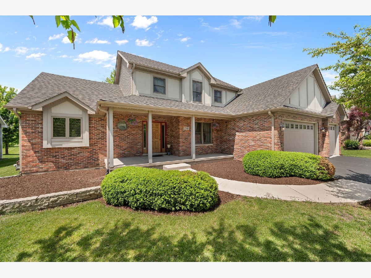
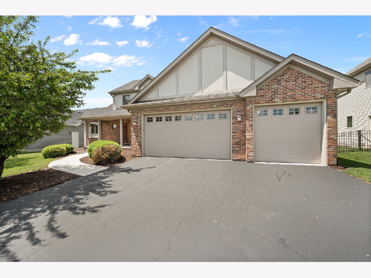
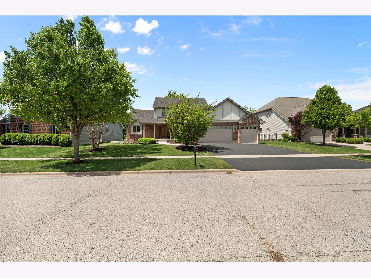
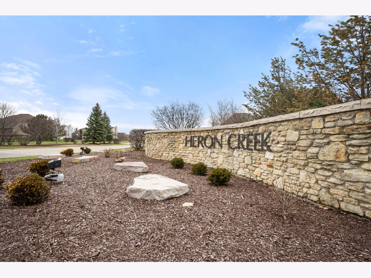
Room Specifics
Total Bedrooms: 4
Bedrooms Above Ground: 4
Bedrooms Below Ground: 0
Dimensions: —
Floor Type: —
Dimensions: —
Floor Type: —
Dimensions: —
Floor Type: —
Full Bathrooms: 3
Bathroom Amenities: Whirlpool,Separate Shower,Double Sink
Bathroom in Basement: 0
Rooms: —
Basement Description: Unfinished,Bathroom Rough-In,Egress Window,Concrete (Basement)
Other Specifics
| 3.5 | |
| — | |
| Asphalt | |
| — | |
| — | |
| 80.25 X 157 X 78.95 X 157 | |
| Unfinished | |
| — | |
| — | |
| — | |
| Not in DB | |
| — | |
| — | |
| — | |
| — |
Tax History
| Year | Property Taxes |
|---|---|
| 2012 | $9,118 |
| 2022 | $9,473 |
| 2024 | $10,403 |
Contact Agent
Nearby Similar Homes
Nearby Sold Comparables
Contact Agent
Listing Provided By
Coldwell Banker Real Estate Group


