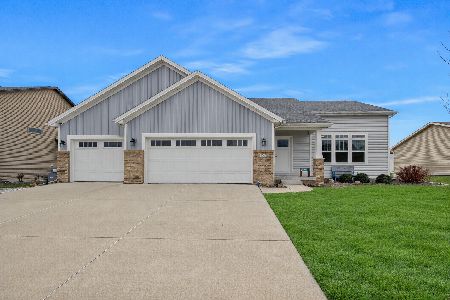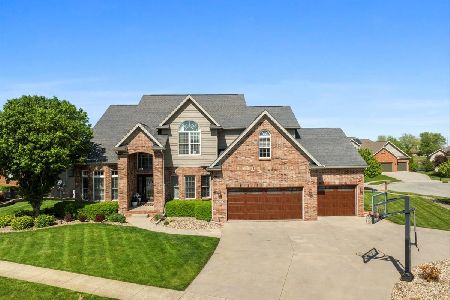2341 Holbrook Drive, Normal, Illinois 61761
$515,000
|
Sold
|
|
| Status: | Closed |
| Sqft: | 4,260 |
| Cost/Sqft: | $124 |
| Beds: | 4 |
| Baths: | 4 |
| Year Built: | 2008 |
| Property Taxes: | $10,088 |
| Days On Market: | 643 |
| Lot Size: | 0,00 |
Description
Take a look at this beautiful ranch home on the Lake in Northbridge- JUST REDUCED! All this and Solar panels to cut your power bills! A well loved one owner home with lots of builder upgrades that make this home stand out above all others! You will love the moment you open the front door, seeing thru the home with lake views! Designed with a large and open main floor plan sharing all those precious family moments sitting by the gas fireplace or watching your favorite program. You can have all the family over and seat up to 12 in the large and spacious dining area. If you like to entertain, you will love the beautiful custom kitchen with granite tops, stainless steel appliances, walk-in pantry custom kitchen with built-ins in the bar top area. The floor plan offers a split layout with the owner's suite at the rear of the home overlooking the lake and 2 other large bedrooms, one with private bath in the front of the home. How about another living area in the lower area, well, you will love the large family room, with daylight windows, a full bath and a large bedroom ready for family or guests. The list of features also includes, custom faux blinds, TCI- irrigation system, tankless water heater, water back-up sump, close to Constitution Trail, stone, brick, vinyl exterior, screened porch / deck off dining area, tile back splash in kitchen, crown molding, main floor laundry with cabinets /sink/ owner's suite double sinks, jetted tub, walk-in shower, large closet/dressing area. Make this a must see on your list of homes!
Property Specifics
| Single Family | |
| — | |
| — | |
| 2008 | |
| — | |
| — | |
| Yes | |
| — |
| — | |
| North Bridge | |
| 100 / Annual | |
| — | |
| — | |
| — | |
| 12023483 | |
| 1411277019 |
Nearby Schools
| NAME: | DISTRICT: | DISTANCE: | |
|---|---|---|---|
|
Grade School
Hudson Elementary |
5 | — | |
|
Middle School
Kingsley Jr High |
5 | Not in DB | |
|
High School
Normal Community West High Schoo |
5 | Not in DB | |
Property History
| DATE: | EVENT: | PRICE: | SOURCE: |
|---|---|---|---|
| 27 May, 2008 | Sold | $420,000 | MRED MLS |
| 12 Feb, 2008 | Under contract | $420,000 | MRED MLS |
| 12 Feb, 2008 | Listed for sale | $420,000 | MRED MLS |
| 5 Sep, 2024 | Sold | $515,000 | MRED MLS |
| 6 Aug, 2024 | Under contract | $529,900 | MRED MLS |
| — | Last price change | $549,900 | MRED MLS |
| 18 Apr, 2024 | Listed for sale | $649,900 | MRED MLS |


























































Room Specifics
Total Bedrooms: 4
Bedrooms Above Ground: 4
Bedrooms Below Ground: 0
Dimensions: —
Floor Type: —
Dimensions: —
Floor Type: —
Dimensions: —
Floor Type: —
Full Bathrooms: 4
Bathroom Amenities: Whirlpool,Separate Shower,Double Sink
Bathroom in Basement: 1
Rooms: —
Basement Description: Partially Finished,Egress Window
Other Specifics
| 3 | |
| — | |
| Concrete | |
| — | |
| — | |
| 46X120X158X119 | |
| — | |
| — | |
| — | |
| — | |
| Not in DB | |
| — | |
| — | |
| — | |
| — |
Tax History
| Year | Property Taxes |
|---|---|
| 2024 | $10,088 |
Contact Agent
Nearby Similar Homes
Nearby Sold Comparables
Contact Agent
Listing Provided By
Coldwell Banker Real Estate Group







