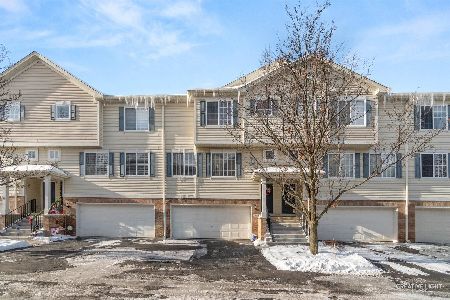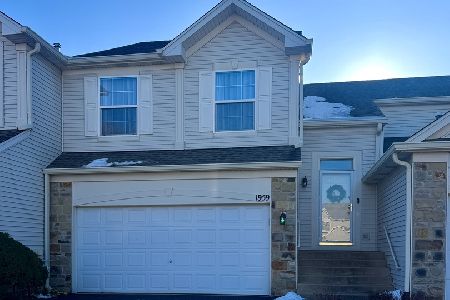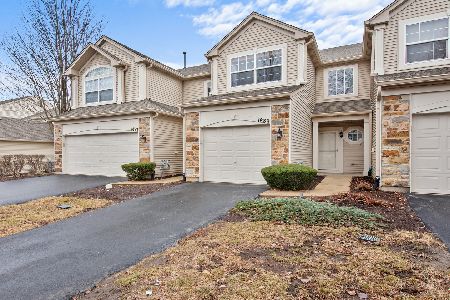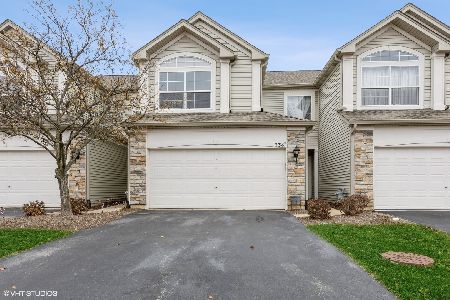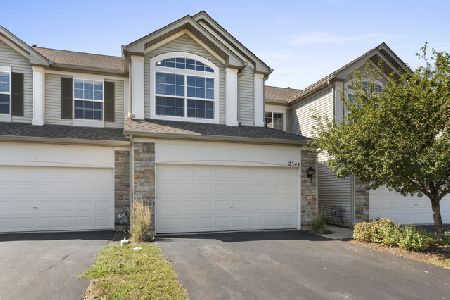2341 Summerlin Drive, Aurora, Illinois 60503
$155,000
|
Sold
|
|
| Status: | Closed |
| Sqft: | 1,674 |
| Cost/Sqft: | $99 |
| Beds: | 3 |
| Baths: | 3 |
| Year Built: | 2004 |
| Property Taxes: | $4,035 |
| Days On Market: | 4522 |
| Lot Size: | 0,00 |
Description
A beautiful home in an outstanding location! Spacious Living/Dining room w/9' ceilings. Stunning kitchen with granite, glass tile backsplash & stainless appliances. Three generous bedrooms with oversized closets. Vaulted owners suite w/WIC. Soaking tub & separate shower in master bath. 2-car garage. All appliances stay. Beautifully decorated in today's colors. You will be proud to call this home!
Property Specifics
| Condos/Townhomes | |
| 2 | |
| — | |
| 2004 | |
| None | |
| — | |
| Yes | |
| — |
| Kendall | |
| Grand Pointe Trails | |
| 124 / Monthly | |
| Exterior Maintenance,Lawn Care,Snow Removal | |
| Public | |
| Public Sewer, Sewer-Storm | |
| 08436807 | |
| 0301330055 |
Nearby Schools
| NAME: | DISTRICT: | DISTANCE: | |
|---|---|---|---|
|
Grade School
The Wheatlands Elementary School |
308 | — | |
|
Middle School
Bednarcik Junior High School |
308 | Not in DB | |
|
High School
Oswego East High School |
308 | Not in DB | |
Property History
| DATE: | EVENT: | PRICE: | SOURCE: |
|---|---|---|---|
| 27 Jan, 2014 | Sold | $155,000 | MRED MLS |
| 28 Sep, 2013 | Under contract | $164,900 | MRED MLS |
| 4 Sep, 2013 | Listed for sale | $164,900 | MRED MLS |
| 27 Feb, 2025 | Sold | $315,000 | MRED MLS |
| 22 Jan, 2025 | Under contract | $315,000 | MRED MLS |
| 30 Nov, 2024 | Listed for sale | $315,000 | MRED MLS |
Room Specifics
Total Bedrooms: 3
Bedrooms Above Ground: 3
Bedrooms Below Ground: 0
Dimensions: —
Floor Type: Carpet
Dimensions: —
Floor Type: Carpet
Full Bathrooms: 3
Bathroom Amenities: Separate Shower,Garden Tub
Bathroom in Basement: 0
Rooms: Foyer
Basement Description: Slab
Other Specifics
| 2 | |
| Concrete Perimeter | |
| Asphalt | |
| — | |
| Nature Preserve Adjacent,Pond(s) | |
| COMMON | |
| — | |
| Full | |
| Vaulted/Cathedral Ceilings, First Floor Laundry, Laundry Hook-Up in Unit | |
| Range, Microwave, Dishwasher, Refrigerator, Washer, Dryer, Disposal, Stainless Steel Appliance(s) | |
| Not in DB | |
| — | |
| — | |
| None | |
| — |
Tax History
| Year | Property Taxes |
|---|---|
| 2014 | $4,035 |
| 2025 | $6,250 |
Contact Agent
Nearby Similar Homes
Nearby Sold Comparables
Contact Agent
Listing Provided By
Keller Williams Infinity

