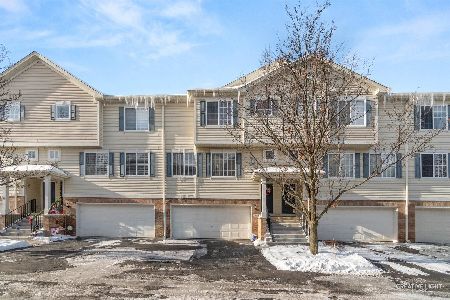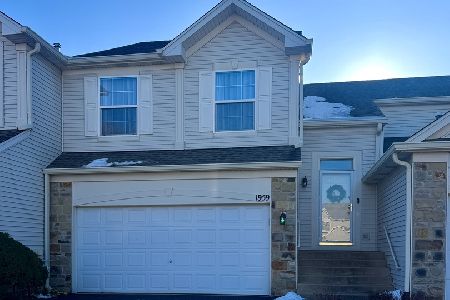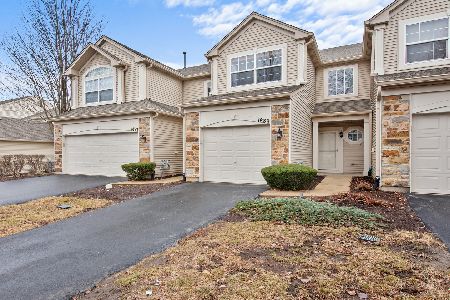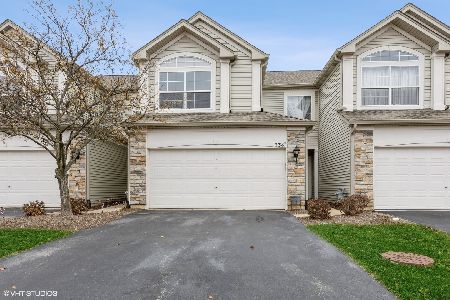2345 Summerlin Drive, Aurora, Illinois 60503
$192,500
|
Sold
|
|
| Status: | Closed |
| Sqft: | 1,500 |
| Cost/Sqft: | $128 |
| Beds: | 3 |
| Baths: | 2 |
| Year Built: | 2005 |
| Property Taxes: | $5,759 |
| Days On Market: | 1984 |
| Lot Size: | 0,00 |
Description
You are going to love the spacious open floor plan in this Three bedroom Townhome! This Former Builders model has the feeling of a single family home with its Large kitchen featuring brand new SS appliances , Separate dining room , and 2 story family room with Fireplace! The Master bedroom has Cathedral Ceilings with Can lights and a huge walk in closet. Bedroom 2 and 3 are a generous size and have canned lights. The Hollywood style bath has an oversized tub, separate shower and linen closet. Home backs to private Nature preserve. You must see this home in person to appreciate!
Property Specifics
| Condos/Townhomes | |
| 2 | |
| — | |
| 2005 | |
| None | |
| — | |
| Yes | |
| — |
| Kendall | |
| Grand Pointe Trails | |
| 125 / Monthly | |
| Insurance,Lawn Care,Snow Removal | |
| Public | |
| Public Sewer | |
| 10819928 | |
| 0301330054 |
Nearby Schools
| NAME: | DISTRICT: | DISTANCE: | |
|---|---|---|---|
|
Grade School
The Wheatlands Elementary School |
308 | — | |
|
Middle School
Bednarcik Junior High School |
308 | Not in DB | |
|
High School
Oswego East High School |
308 | Not in DB | |
Property History
| DATE: | EVENT: | PRICE: | SOURCE: |
|---|---|---|---|
| 13 Jul, 2012 | Sold | $125,000 | MRED MLS |
| 1 Jun, 2012 | Under contract | $129,900 | MRED MLS |
| — | Last price change | $134,900 | MRED MLS |
| 27 Jan, 2012 | Listed for sale | $139,900 | MRED MLS |
| 23 Oct, 2020 | Sold | $192,500 | MRED MLS |
| 31 Aug, 2020 | Under contract | $192,500 | MRED MLS |
| 16 Aug, 2020 | Listed for sale | $192,500 | MRED MLS |
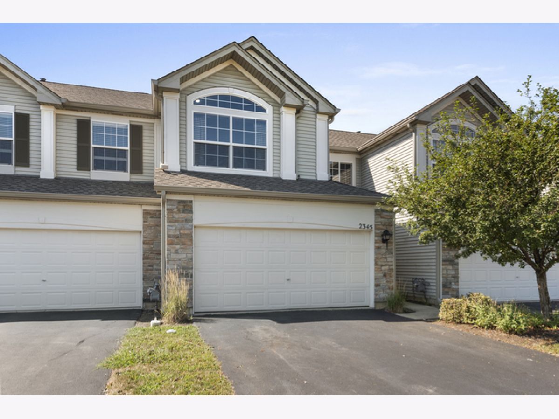
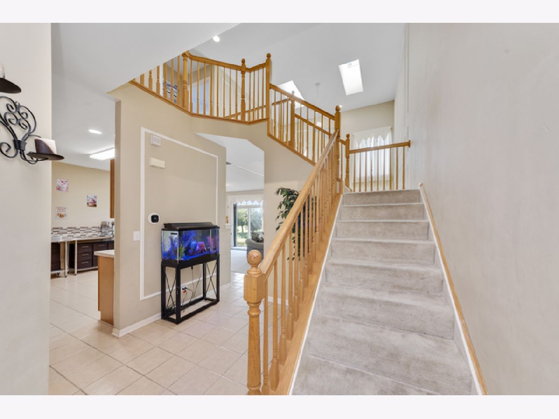
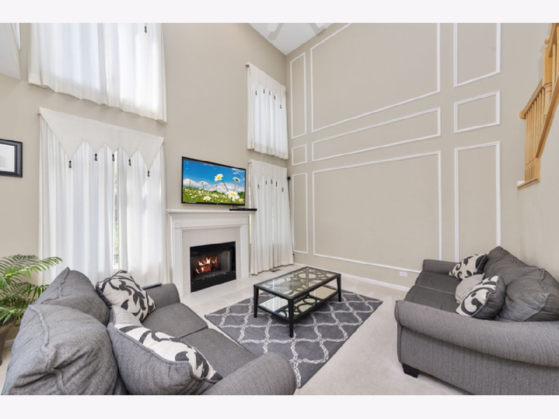
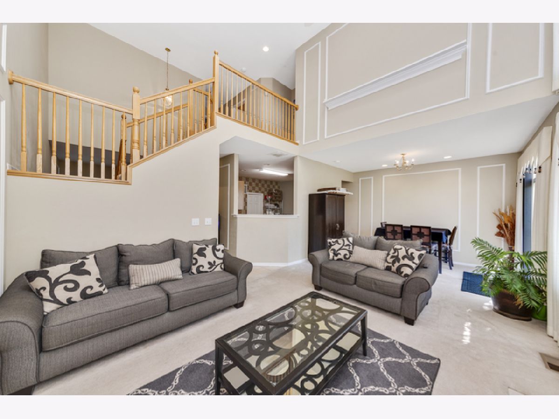
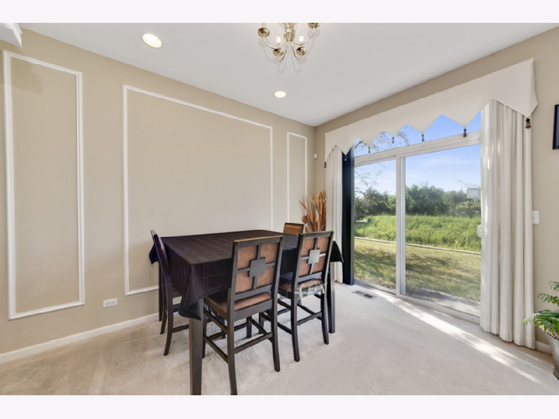
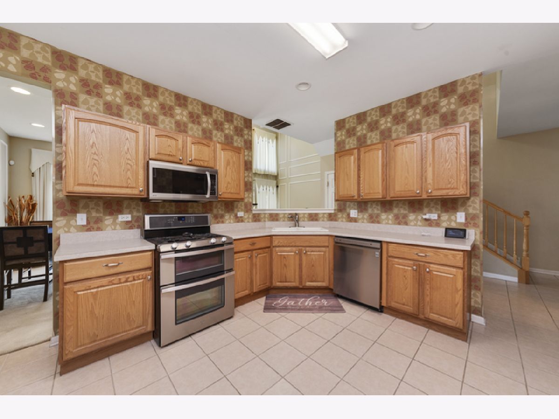
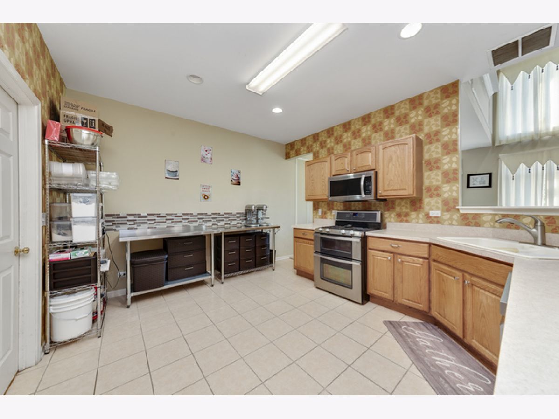
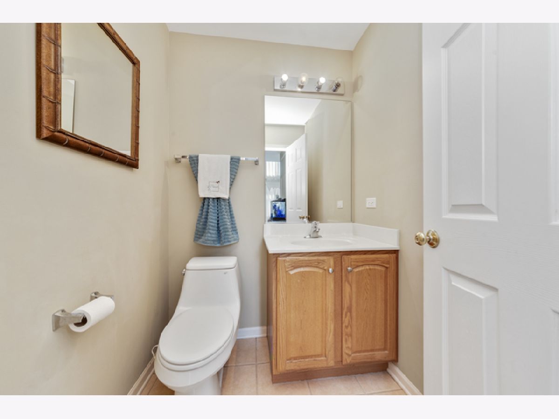
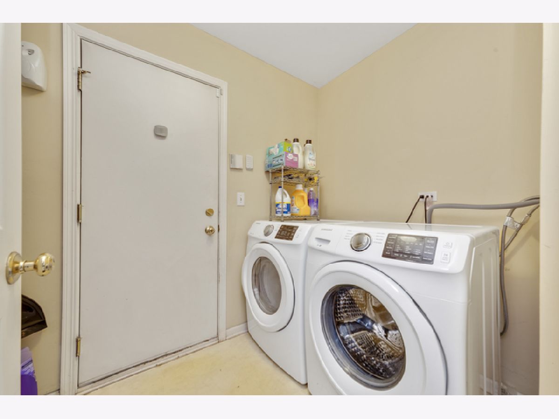
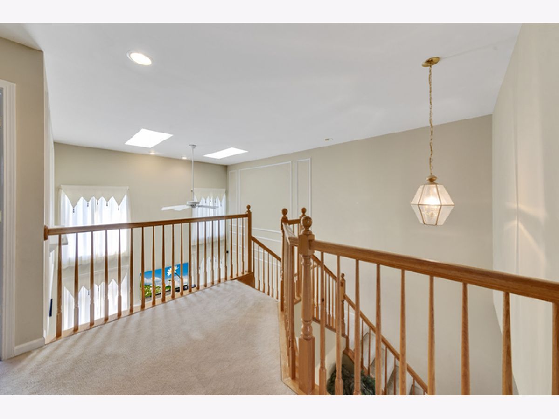
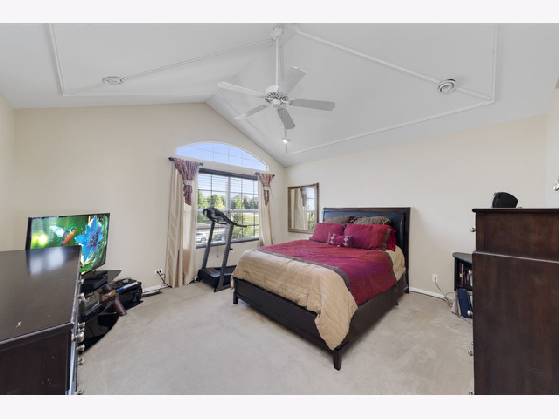
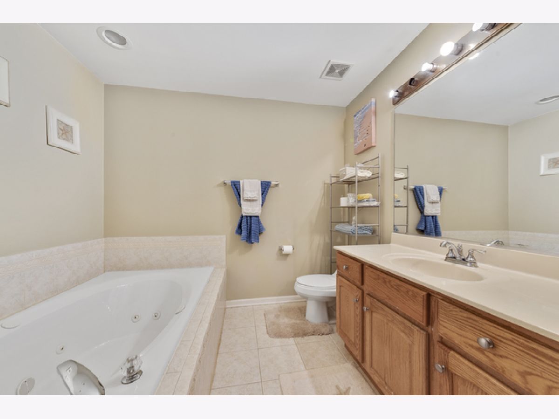
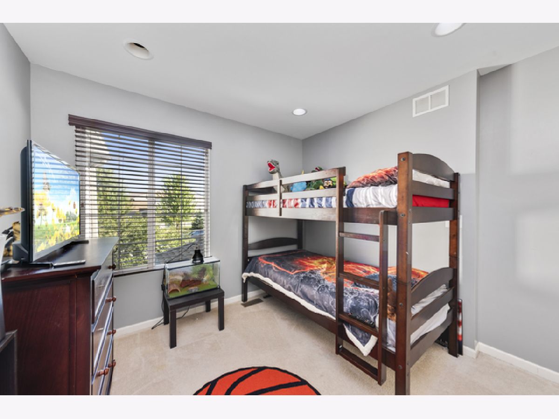
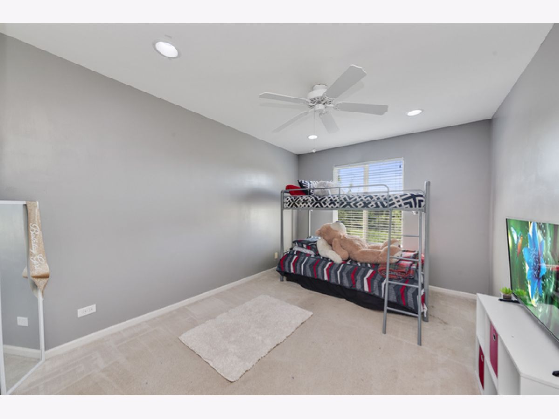
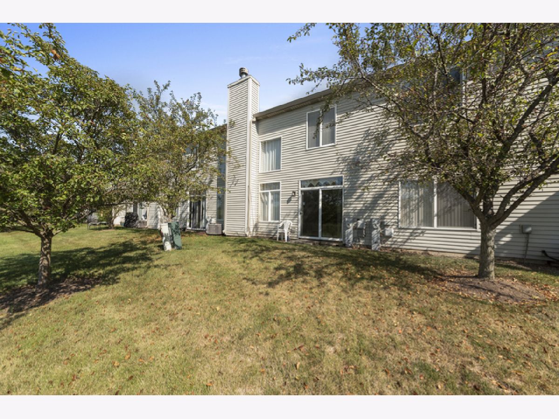
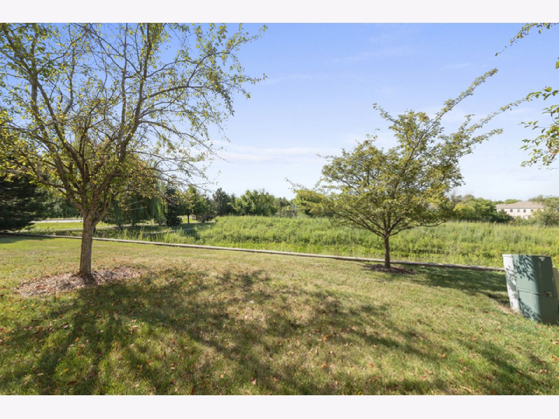
Room Specifics
Total Bedrooms: 3
Bedrooms Above Ground: 3
Bedrooms Below Ground: 0
Dimensions: —
Floor Type: —
Dimensions: —
Floor Type: —
Full Bathrooms: 2
Bathroom Amenities: Whirlpool,Separate Shower
Bathroom in Basement: —
Rooms: No additional rooms
Basement Description: Slab
Other Specifics
| 2 | |
| — | |
| Asphalt | |
| — | |
| Pond(s) | |
| 0.04 | |
| — | |
| None | |
| Vaulted/Cathedral Ceilings, Skylight(s), Laundry Hook-Up in Unit | |
| Range, Microwave, Dishwasher, Refrigerator, Washer, Dryer, Disposal | |
| Not in DB | |
| — | |
| — | |
| — | |
| — |
Tax History
| Year | Property Taxes |
|---|---|
| 2020 | $5,759 |
Contact Agent
Nearby Similar Homes
Nearby Sold Comparables
Contact Agent
Listing Provided By
Earned Run Real Estate Group

