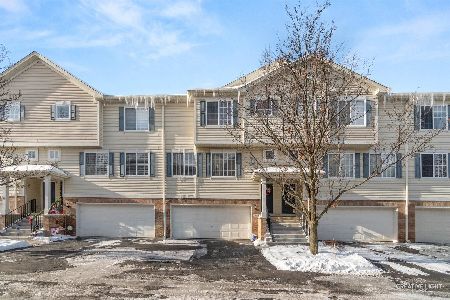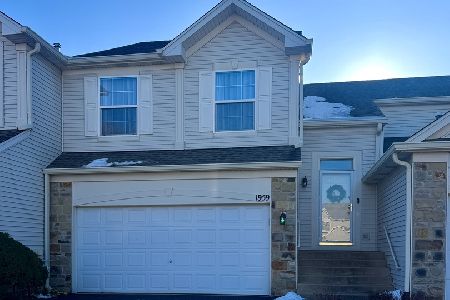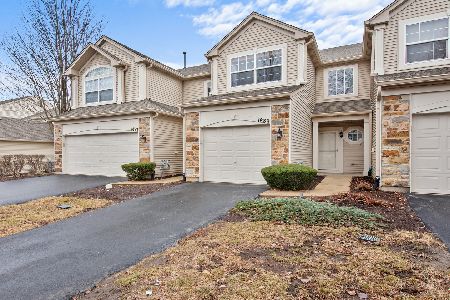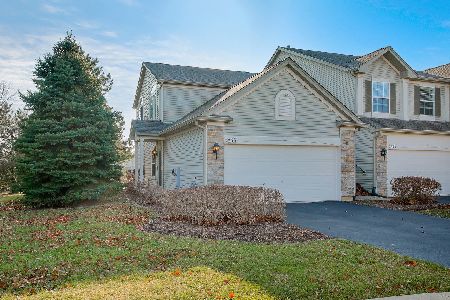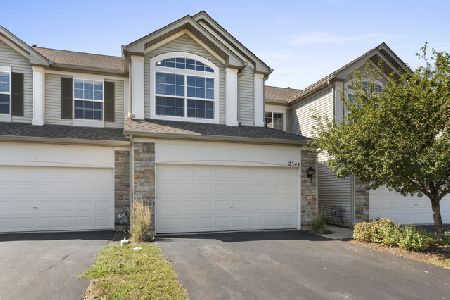2353 Summerlin Drive, Aurora, Illinois 60503
$120,000
|
Sold
|
|
| Status: | Closed |
| Sqft: | 0 |
| Cost/Sqft: | — |
| Beds: | 2 |
| Baths: | 2 |
| Year Built: | 2005 |
| Property Taxes: | $0 |
| Days On Market: | 5629 |
| Lot Size: | 0,00 |
Description
DECORATED BUILDERS MODEL!!!! FEATURES: MASTER SUITE WITH WALK IN CLOSET. UPGRADED KITCHEN WITH RAISED PANEL 42" MAPLE CAB'S, CERAMIC TILE AND ALL THE APPLIANCES. OTHER UPGRADES: LIVING ROOM FIRE PLACE, SECURITY SYSTEM, INTERCOM SYSTEM AND SIX PANEL DOORS. THIS UNIT HAS SLIDING GLASS DOORS OFF THE DINING AREA OVER LOOKING THE POND AND A LARGE CONCRETE PATIO. FHA Approved
Property Specifics
| Condos/Townhomes | |
| — | |
| — | |
| 2005 | |
| None | |
| — | |
| Yes | |
| — |
| Kendall | |
| Grand Pointe Trails | |
| 85 / Monthly | |
| Insurance,Lawn Care,Snow Removal | |
| Public | |
| Public Sewer | |
| 07619198 | |
| 0301330008 |
Property History
| DATE: | EVENT: | PRICE: | SOURCE: |
|---|---|---|---|
| 19 Jul, 2011 | Sold | $120,000 | MRED MLS |
| 23 Jun, 2011 | Under contract | $124,900 | MRED MLS |
| — | Last price change | $138,900 | MRED MLS |
| 24 Aug, 2010 | Listed for sale | $143,900 | MRED MLS |
Room Specifics
Total Bedrooms: 2
Bedrooms Above Ground: 2
Bedrooms Below Ground: 0
Dimensions: —
Floor Type: Carpet
Full Bathrooms: 2
Bathroom Amenities: —
Bathroom in Basement: 0
Rooms: Utility Room-1st Floor
Basement Description: Slab
Other Specifics
| 2 | |
| — | |
| Asphalt | |
| Patio | |
| Pond(s) | |
| COMMON | |
| — | |
| None | |
| Laundry Hook-Up in Unit | |
| Range, Microwave, Dishwasher, Refrigerator | |
| Not in DB | |
| — | |
| — | |
| — | |
| — |
Tax History
| Year | Property Taxes |
|---|
Contact Agent
Nearby Similar Homes
Nearby Sold Comparables
Contact Agent
Listing Provided By
RE/MAX IMPACT

