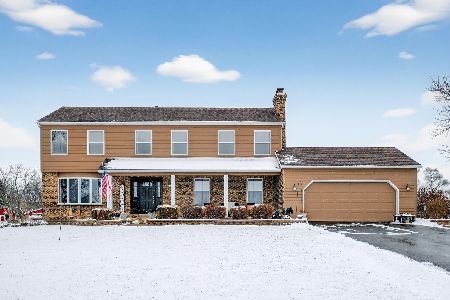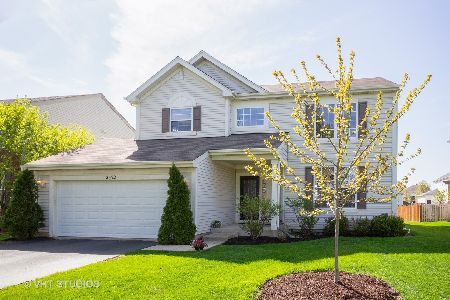2344 Middlebury Drive, Aurora, Illinois 60503
$311,000
|
Sold
|
|
| Status: | Closed |
| Sqft: | 2,650 |
| Cost/Sqft: | $118 |
| Beds: | 4 |
| Baths: | 3 |
| Year Built: | 2005 |
| Property Taxes: | $9,211 |
| Days On Market: | 2389 |
| Lot Size: | 0,17 |
Description
MUST SEE! Beautiful, move-in ready 4 bed, 2.5 bath home in highly desirable Aurora neighborhood. Enjoy scenic views of the water from the fenced in back yard and Homestead park just beyond the front yard. Centrally located near Naperville, Oswego, and Plainfield with tons of amenities readily accessible including Metra Park-n-Ride site within walking distance. In highly esteemed Oswego School District 308, Homestead Elementary within view. Exotic hardwood flooring throughout first level. Kitchen and bathrooms feature granite countertops and travertine flooring, soaker tub in master bath. First floor den/office. Spacious closets in secondary bedrooms and dual closets in master bedroom. Full look out basement with rough in for bath. Agent owned.
Property Specifics
| Single Family | |
| — | |
| Traditional | |
| 2005 | |
| Full | |
| — | |
| Yes | |
| 0.17 |
| Will | |
| Remington Crossing | |
| 300 / Annual | |
| Other | |
| Public | |
| Public Sewer | |
| 10443167 | |
| 0701053130500000 |
Nearby Schools
| NAME: | DISTRICT: | DISTANCE: | |
|---|---|---|---|
|
Grade School
Homestead Elementary School |
308 | — | |
|
Middle School
Bednarcik Junior High School |
308 | Not in DB | |
|
High School
Oswego East High School |
308 | Not in DB | |
Property History
| DATE: | EVENT: | PRICE: | SOURCE: |
|---|---|---|---|
| 18 Nov, 2016 | Sold | $282,000 | MRED MLS |
| 5 Oct, 2016 | Under contract | $289,900 | MRED MLS |
| 10 Sep, 2016 | Listed for sale | $289,900 | MRED MLS |
| 30 Sep, 2019 | Sold | $311,000 | MRED MLS |
| 30 Aug, 2019 | Under contract | $312,000 | MRED MLS |
| — | Last price change | $317,000 | MRED MLS |
| 8 Jul, 2019 | Listed for sale | $321,000 | MRED MLS |
Room Specifics
Total Bedrooms: 4
Bedrooms Above Ground: 4
Bedrooms Below Ground: 0
Dimensions: —
Floor Type: Carpet
Dimensions: —
Floor Type: Carpet
Dimensions: —
Floor Type: Carpet
Full Bathrooms: 3
Bathroom Amenities: Separate Shower,Double Sink,Garden Tub
Bathroom in Basement: 0
Rooms: Eating Area,Loft,Den
Basement Description: Unfinished
Other Specifics
| 2 | |
| Concrete Perimeter | |
| Asphalt | |
| Balcony, Deck | |
| Fenced Yard,Landscaped,Pond(s),Water View | |
| 55X133X55X133 | |
| — | |
| Full | |
| Vaulted/Cathedral Ceilings, Skylight(s), Hardwood Floors, First Floor Laundry | |
| Range, Microwave, Dishwasher, Refrigerator, Disposal, Stainless Steel Appliance(s) | |
| Not in DB | |
| Sidewalks, Street Lights, Street Paved | |
| — | |
| — | |
| — |
Tax History
| Year | Property Taxes |
|---|---|
| 2016 | $9,228 |
| 2019 | $9,211 |
Contact Agent
Nearby Similar Homes
Nearby Sold Comparables
Contact Agent
Listing Provided By
Hometown Real Estate Group LLC










