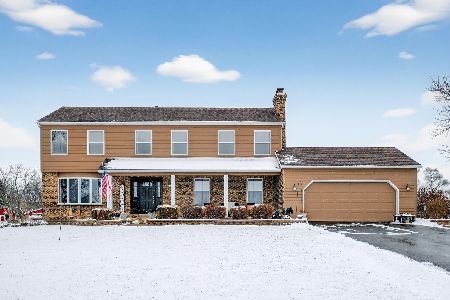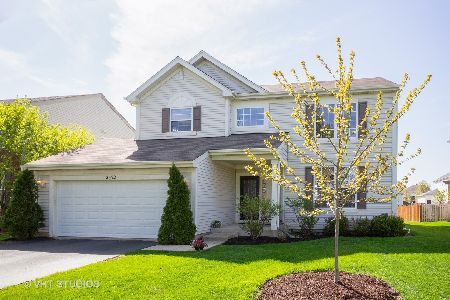2344 Middlebury Drive, Aurora, Illinois 60503
$282,000
|
Sold
|
|
| Status: | Closed |
| Sqft: | 2,650 |
| Cost/Sqft: | $109 |
| Beds: | 4 |
| Baths: | 3 |
| Year Built: | 2005 |
| Property Taxes: | $9,228 |
| Days On Market: | 3420 |
| Lot Size: | 0,00 |
Description
The one you've been waiting for... totally redone on a relaxing waterfront w/fenced yard! Freshly painted! Inviting foyer. Entire first floor with refinished exotic hardwood floors & new travertine flooring. 9 ceiling on 1st floor. 2-story family room w/double stack windows, lot of natural lighting! Gourmet kitchen w/42" cherry cabinetry, new granite counters, butlers' pantry, limestone backsplash and brand new stainless appliances! 1st floor den. Relax in the luxury Master retreat w/vaulted ceiling, dual closets, remodeled bath w/modern vanities, granite, new flooring, separate shower & soaker tub. Secondary BR's w/neutral decor & spacious closets. 2nd floor loft w/balcony. Ceiling fan in all bedrooms. Full lookout basement w/rough in for the bath. Newer windows throughout. Move in ready, close to schools, shopping and entertainment. Park-n-Ride site for Metra is just a mile away. All upgrades done, move in ready!! Quick close ok. Welcome home!
Property Specifics
| Single Family | |
| — | |
| Traditional | |
| 2005 | |
| Full | |
| — | |
| Yes | |
| — |
| Will | |
| Remington Crossing | |
| 350 / Annual | |
| Other | |
| Public | |
| Public Sewer | |
| 09338962 | |
| 0701053130500000 |
Nearby Schools
| NAME: | DISTRICT: | DISTANCE: | |
|---|---|---|---|
|
Grade School
Homestead Elementary School |
308 | — | |
|
Middle School
Bednarcik Junior High School |
308 | Not in DB | |
|
High School
Oswego East High School |
308 | Not in DB | |
Property History
| DATE: | EVENT: | PRICE: | SOURCE: |
|---|---|---|---|
| 18 Nov, 2016 | Sold | $282,000 | MRED MLS |
| 5 Oct, 2016 | Under contract | $289,900 | MRED MLS |
| 10 Sep, 2016 | Listed for sale | $289,900 | MRED MLS |
| 30 Sep, 2019 | Sold | $311,000 | MRED MLS |
| 30 Aug, 2019 | Under contract | $312,000 | MRED MLS |
| — | Last price change | $317,000 | MRED MLS |
| 8 Jul, 2019 | Listed for sale | $321,000 | MRED MLS |
Room Specifics
Total Bedrooms: 4
Bedrooms Above Ground: 4
Bedrooms Below Ground: 0
Dimensions: —
Floor Type: Carpet
Dimensions: —
Floor Type: Carpet
Dimensions: —
Floor Type: Carpet
Full Bathrooms: 3
Bathroom Amenities: Separate Shower,Double Sink,Garden Tub
Bathroom in Basement: 0
Rooms: Eating Area,Loft
Basement Description: Unfinished
Other Specifics
| 2 | |
| Concrete Perimeter | |
| Asphalt | |
| Balcony, Deck | |
| Fenced Yard,Landscaped,Pond(s),Water View | |
| 55X133X55X133 | |
| — | |
| Full | |
| Vaulted/Cathedral Ceilings, Skylight(s), Hardwood Floors, First Floor Laundry | |
| Range, Microwave, Dishwasher, Refrigerator, Disposal, Stainless Steel Appliance(s) | |
| Not in DB | |
| Sidewalks, Street Lights, Street Paved | |
| — | |
| — | |
| — |
Tax History
| Year | Property Taxes |
|---|---|
| 2016 | $9,228 |
| 2019 | $9,211 |
Contact Agent
Nearby Similar Homes
Nearby Sold Comparables
Contact Agent
Listing Provided By
RE/MAX Professionals Select










