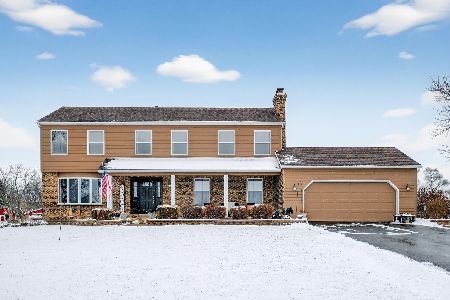2352 Middlebury Drive, Aurora, Illinois 60503
$305,000
|
Sold
|
|
| Status: | Closed |
| Sqft: | 2,156 |
| Cost/Sqft: | $145 |
| Beds: | 4 |
| Baths: | 4 |
| Year Built: | 2003 |
| Property Taxes: | $8,205 |
| Days On Market: | 2087 |
| Lot Size: | 0,17 |
Description
Just what you have been waiting for! This amazing home sits on a premium lot across from a park and adjoining Homestead Elementary School in the highly rated Oswego School District 308 attendance area! Ideal location! Only about a half-mile to the Naperville 95th Street Park and Ride and close to the AMC theaters and all of the shopping and dining at 95th Street and Route 59! The original owners hate to leave this lovely home! Two story entry and living room. Formal dining room. Lovely kitchen with 42 inch maple cabinets with crown molding and newer stainless appliances - refrigerator and vent hood (2020), oven range (2017), and dishwasher (2016), plus a pantry and upgraded 8 inch deep double bowl sink. Kitchen has spacious eating area that opens to the paver patio. The oversized family room flows from the kitchen for a very open concept. First floor laundry with extra cabinets and great storage. Hardwood floors everywhere on the first floor except for the laundry room. Upgraded light fixtures throughout. White trim and doors. Breathtaking basement finished in 2016 boasts two rec room areas, an area for a home office, and a half bath. Its porcelain wood look tile, drywall ceiling, and recessed lighting make the entire area a comfortable family oasis and adds nearly 1200 square feet of additional living space. Calming master bedroom suite features a vaulted ceiling and huge walk in closet. Luxury bath with a double vanity, beautiful tile work on the walk-in shower (done in 2016), and oversized soaking tub. Three other nice sized bedrooms all have good closet space, and all bedrooms have lighted ceiling fans. Hall bath features a double vanity. Other improvements include a water heater in 2020, a sump pump with back up and alarm in 2019, and a furnace in 2012. Hardwood installed in the family room, living room, and dining room in 2010. New second story carpet installed in 2010 as well. Move right in and enjoy summer in your new home!
Property Specifics
| Single Family | |
| — | |
| Traditional | |
| 2003 | |
| Full | |
| DEERFIELD | |
| No | |
| 0.17 |
| Will | |
| Remington Crossing | |
| 325 / Annual | |
| Other | |
| Lake Michigan | |
| Public Sewer | |
| 10706793 | |
| 0701053130520000 |
Nearby Schools
| NAME: | DISTRICT: | DISTANCE: | |
|---|---|---|---|
|
Grade School
Homestead Elementary School |
308 | — | |
|
Middle School
Murphy Junior High School |
308 | Not in DB | |
|
High School
Oswego East High School |
308 | Not in DB | |
Property History
| DATE: | EVENT: | PRICE: | SOURCE: |
|---|---|---|---|
| 26 Jun, 2020 | Sold | $305,000 | MRED MLS |
| 14 May, 2020 | Under contract | $313,000 | MRED MLS |
| 5 May, 2020 | Listed for sale | $313,000 | MRED MLS |
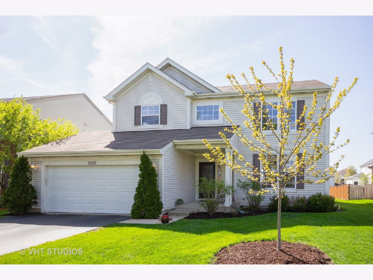
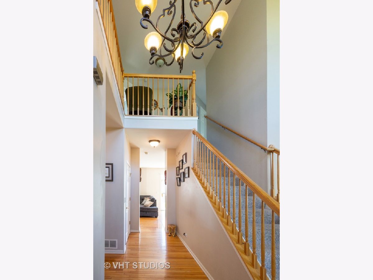
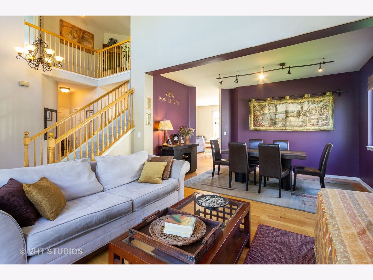
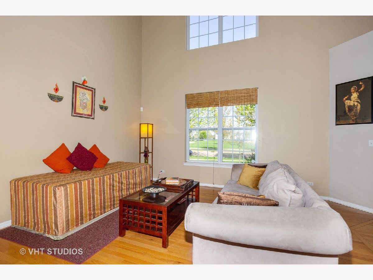
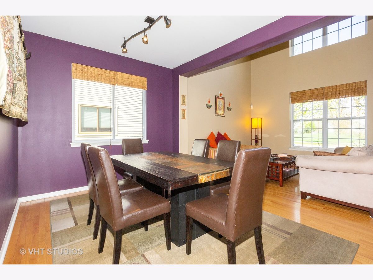
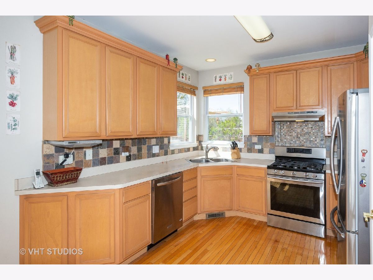
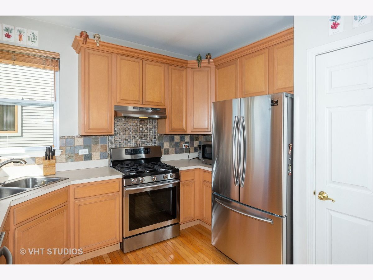
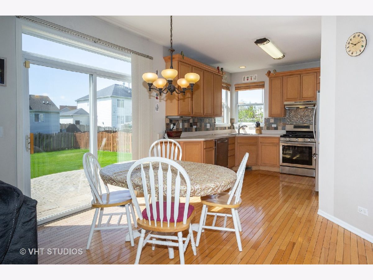
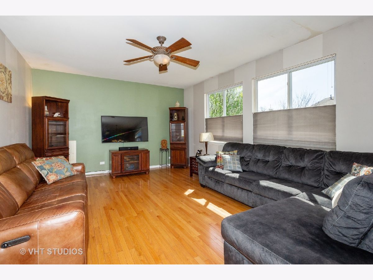
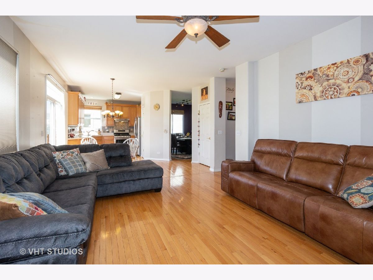
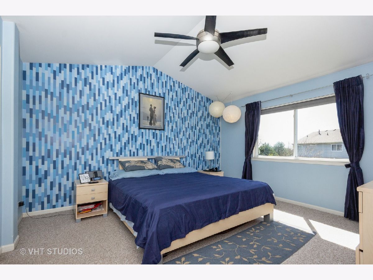
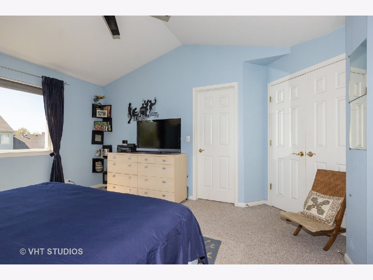
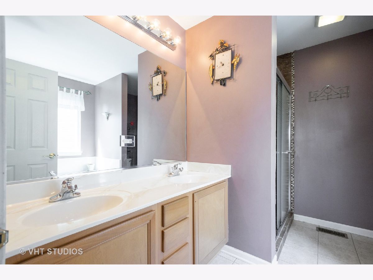
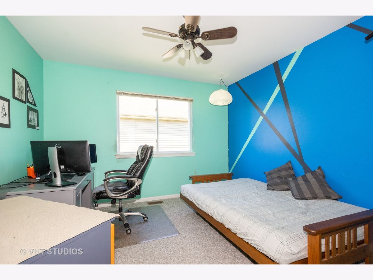
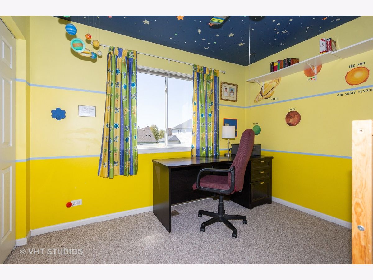
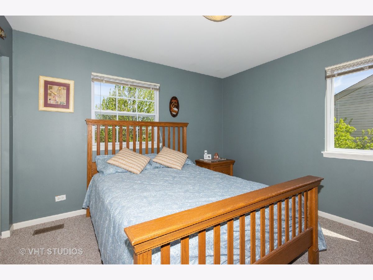
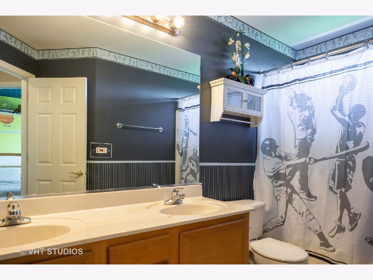
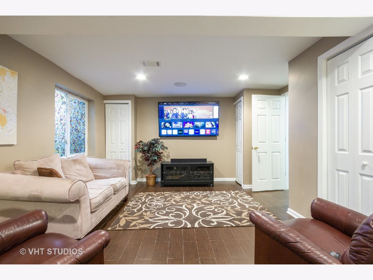
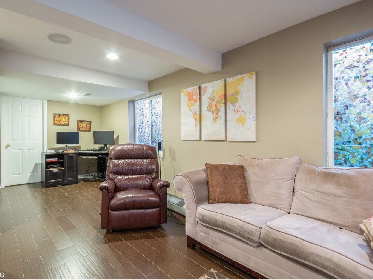
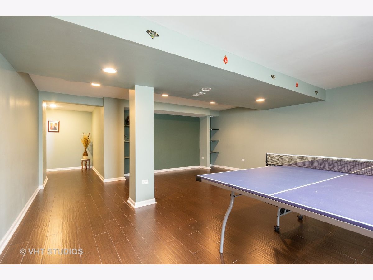
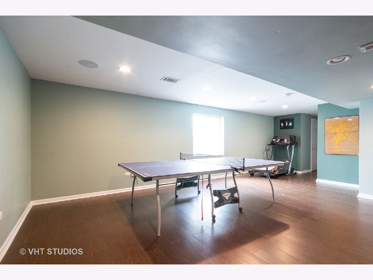
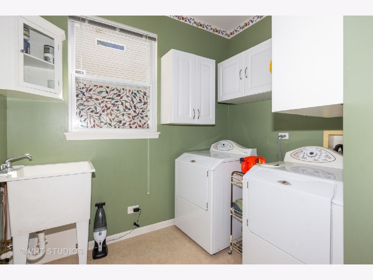
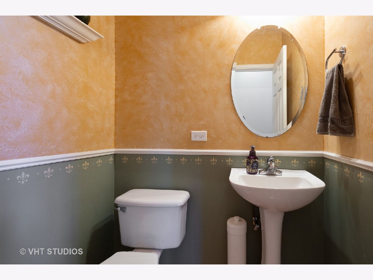
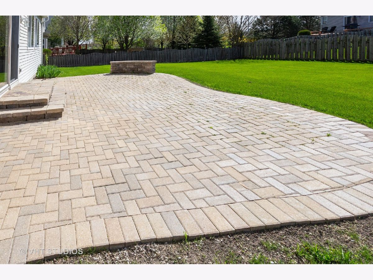
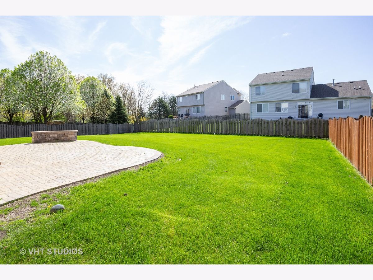
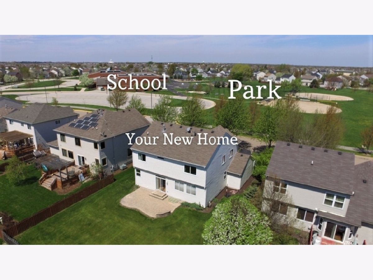
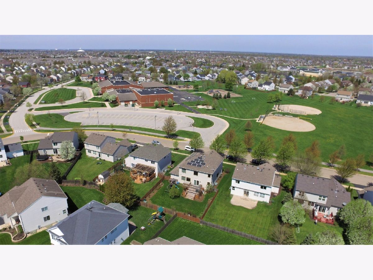
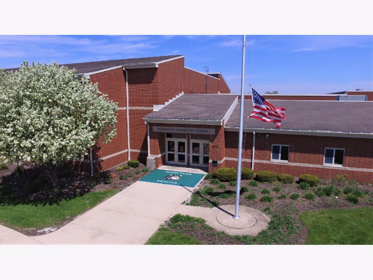
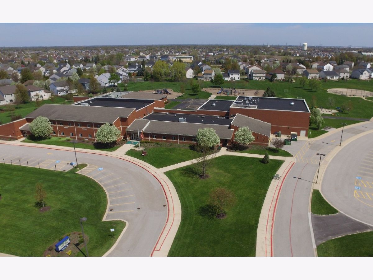
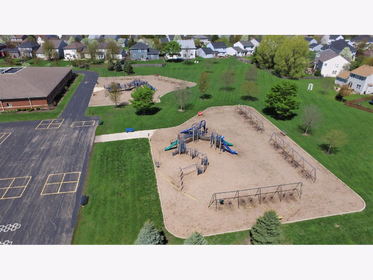
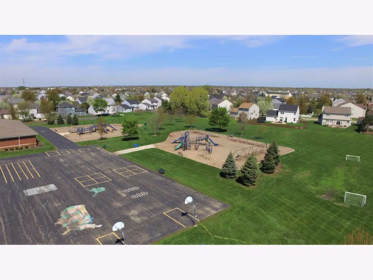
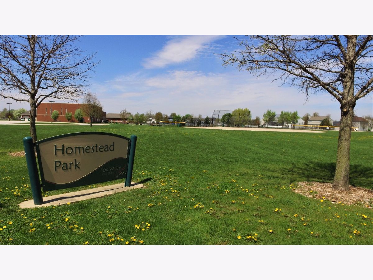
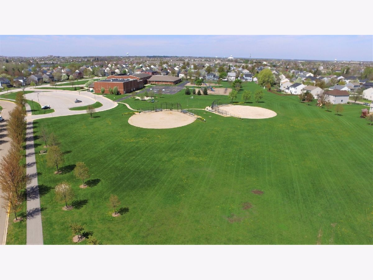
Room Specifics
Total Bedrooms: 4
Bedrooms Above Ground: 4
Bedrooms Below Ground: 0
Dimensions: —
Floor Type: Carpet
Dimensions: —
Floor Type: Carpet
Dimensions: —
Floor Type: Carpet
Full Bathrooms: 4
Bathroom Amenities: Separate Shower,Double Sink,Soaking Tub
Bathroom in Basement: 1
Rooms: Eating Area,Recreation Room,Family Room
Basement Description: Finished
Other Specifics
| 2 | |
| Concrete Perimeter | |
| Asphalt | |
| Brick Paver Patio | |
| — | |
| 60X125 | |
| — | |
| Full | |
| Vaulted/Cathedral Ceilings, Hardwood Floors, First Floor Laundry | |
| Range, Dishwasher, Refrigerator, Washer, Dryer, Disposal, Stainless Steel Appliance(s) | |
| Not in DB | |
| Park, Sidewalks, Street Lights, Street Paved | |
| — | |
| — | |
| — |
Tax History
| Year | Property Taxes |
|---|---|
| 2020 | $8,205 |
Contact Agent
Nearby Similar Homes
Nearby Sold Comparables
Contact Agent
Listing Provided By
Baird & Warner


