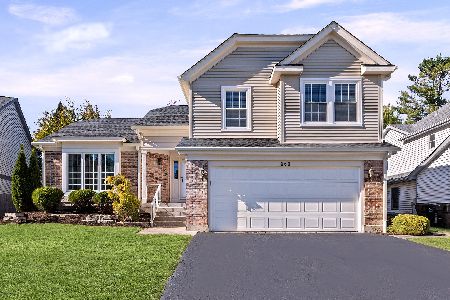21020 Pheasant Trail, Deer Park, Illinois 60010
$490,000
|
Sold
|
|
| Status: | Closed |
| Sqft: | 4,026 |
| Cost/Sqft: | $128 |
| Beds: | 4 |
| Baths: | 4 |
| Year Built: | 1978 |
| Property Taxes: | $12,750 |
| Days On Market: | 1902 |
| Lot Size: | 1,22 |
Description
Rare offering in The Squires! Beautiful 1.2 acre property surrounds this home. Enter through a bright, open foyer to formal living and dining areas with views of the back yard. Spacious kitchen features a center island, stainless appliances and large eating area. Spacious primary bedroom has en-suite bathroom and walk-in closet. All bedrooms are good sizes. Lower level features a huge family room and two bonus rooms, perfect for in-home offices or extra bedroom space. Plenty of space for outdoor entertaining on the deck and stone patios. 3 car heated garage has so much storage. HVAC (2008), Water heater (2018), well tank (2004) Anderson Windows, Whole house filtration system (2013) is regularly maintained. Excellent location close to great schools, forest preserves, parks, shopping and dining.
Property Specifics
| Single Family | |
| — | |
| — | |
| 1978 | |
| None | |
| — | |
| No | |
| 1.22 |
| Lake | |
| The Squires | |
| 75 / Annual | |
| Other | |
| Private Well | |
| Septic-Private | |
| 10852025 | |
| 14294050120000 |
Nearby Schools
| NAME: | DISTRICT: | DISTANCE: | |
|---|---|---|---|
|
Grade School
Isaac Fox Elementary School |
95 | — | |
|
Middle School
Lake Zurich Middle - S Campus |
95 | Not in DB | |
|
High School
Lake Zurich High School |
95 | Not in DB | |
Property History
| DATE: | EVENT: | PRICE: | SOURCE: |
|---|---|---|---|
| 4 Dec, 2020 | Sold | $490,000 | MRED MLS |
| 24 Oct, 2020 | Under contract | $514,900 | MRED MLS |
| — | Last price change | $524,900 | MRED MLS |
| 25 Sep, 2020 | Listed for sale | $529,900 | MRED MLS |
| 22 Oct, 2021 | Sold | $550,000 | MRED MLS |
| 19 Sep, 2021 | Under contract | $559,900 | MRED MLS |
| 27 Aug, 2021 | Listed for sale | $559,900 | MRED MLS |
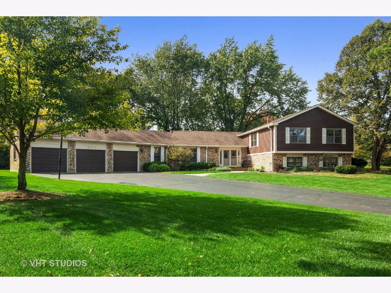
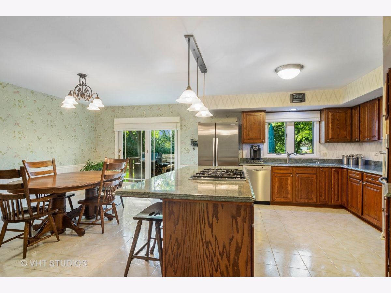
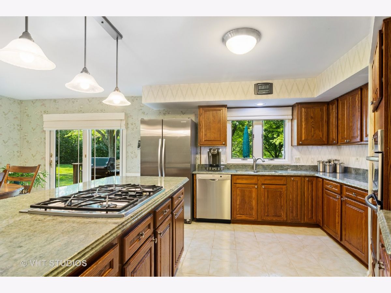
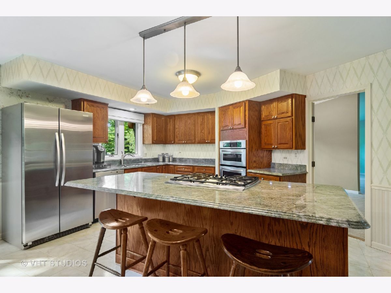
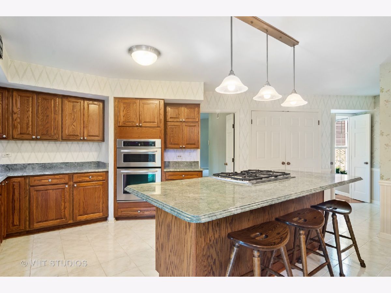
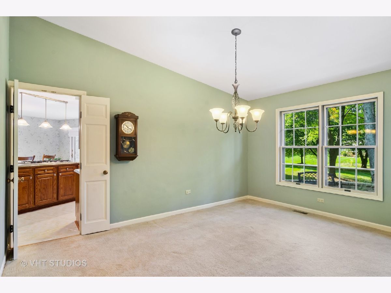
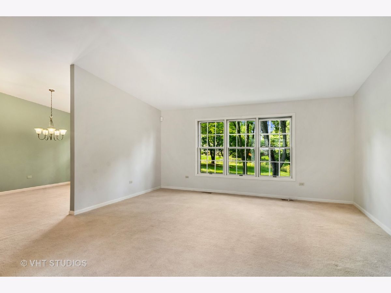
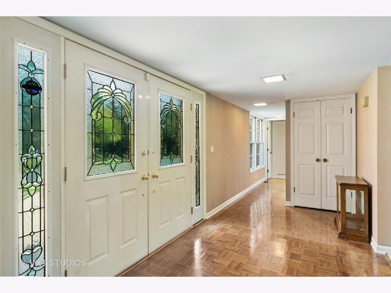
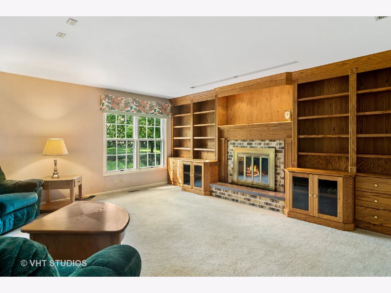
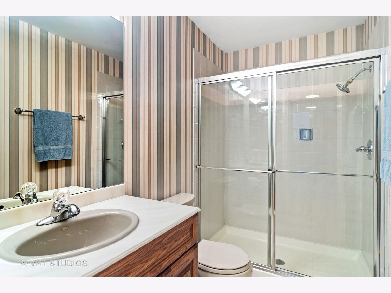
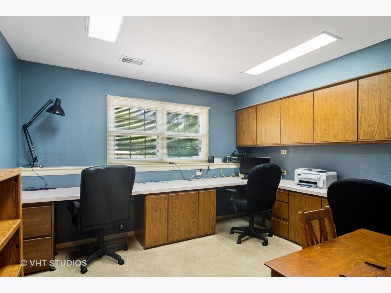
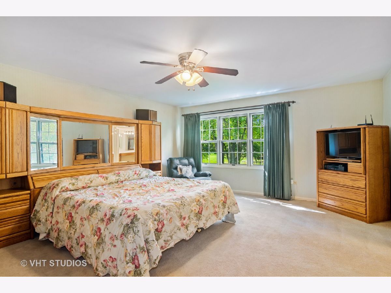
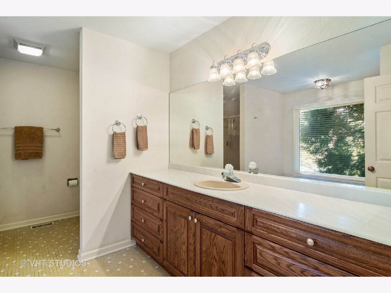
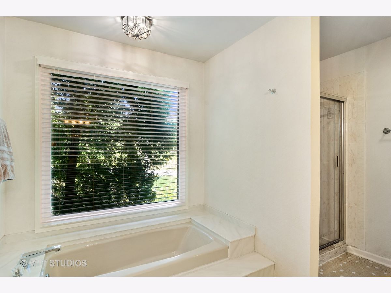
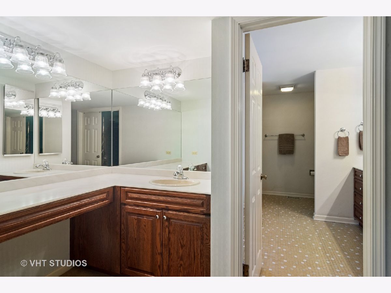
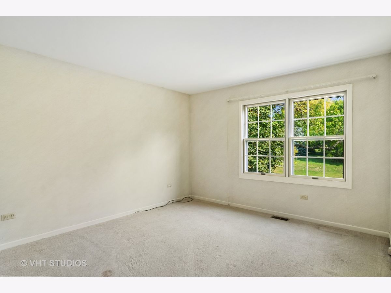
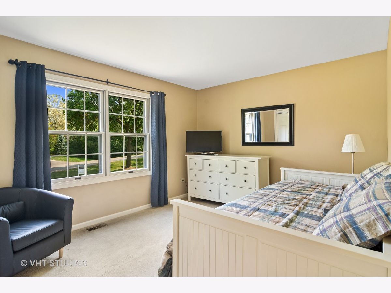
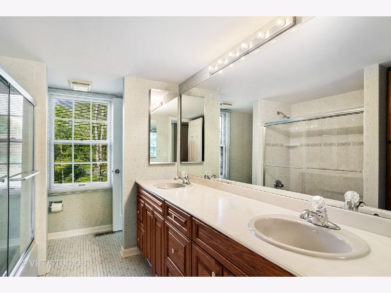
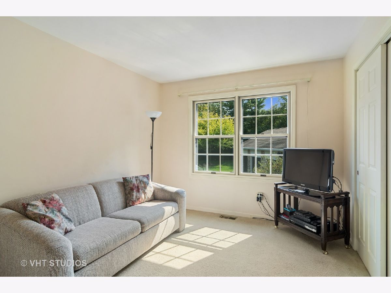
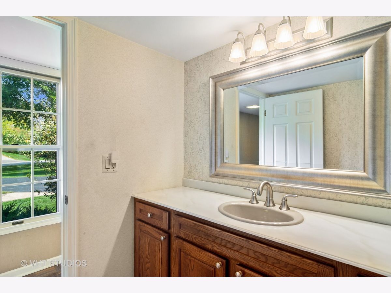
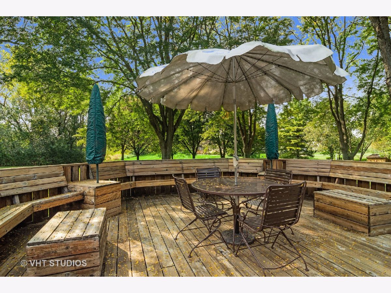
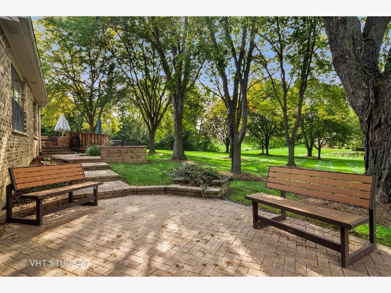
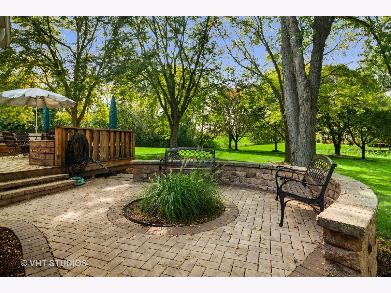
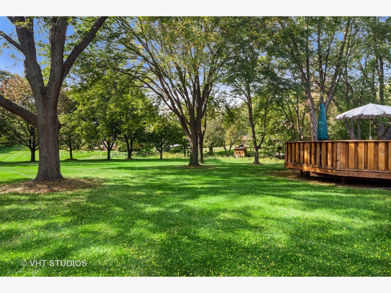
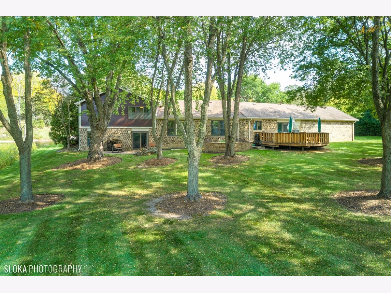
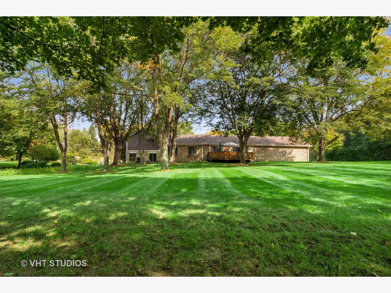
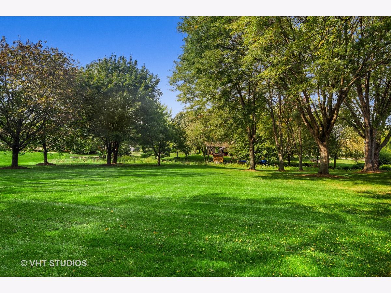
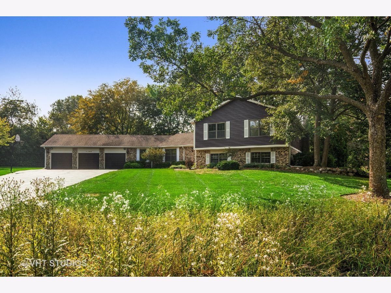
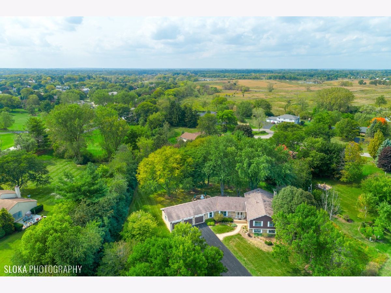
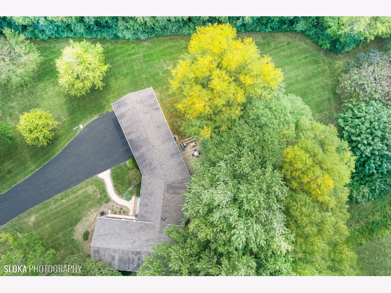
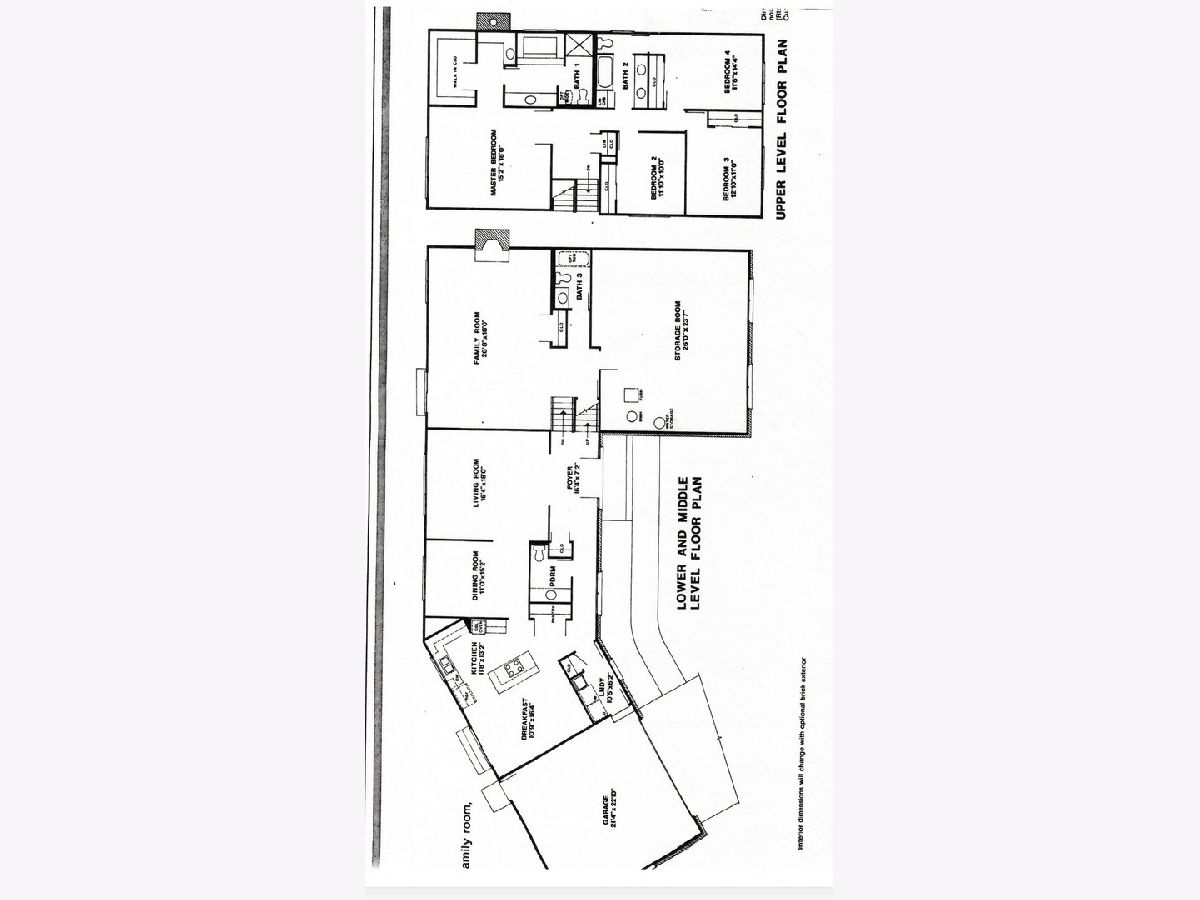
Room Specifics
Total Bedrooms: 4
Bedrooms Above Ground: 4
Bedrooms Below Ground: 0
Dimensions: —
Floor Type: Carpet
Dimensions: —
Floor Type: Carpet
Dimensions: —
Floor Type: Carpet
Full Bathrooms: 4
Bathroom Amenities: Separate Shower,Double Sink,Soaking Tub
Bathroom in Basement: 0
Rooms: Eating Area,Foyer,Bonus Room,Office
Basement Description: None
Other Specifics
| 3 | |
| Concrete Perimeter | |
| Asphalt | |
| Deck, Patio | |
| Wooded | |
| 241.4X319.9X130.2X268.7 | |
| — | |
| Full | |
| Skylight(s), First Floor Laundry, Built-in Features, Walk-In Closet(s), Some Wood Floors | |
| Double Oven, Refrigerator, Washer, Dryer, Stainless Steel Appliance(s), Water Softener Owned, Gas Cooktop | |
| Not in DB | |
| Park, Street Paved | |
| — | |
| — | |
| Wood Burning, Gas Starter |
Tax History
| Year | Property Taxes |
|---|---|
| 2020 | $12,750 |
Contact Agent
Nearby Similar Homes
Nearby Sold Comparables
Contact Agent
Listing Provided By
@properties

