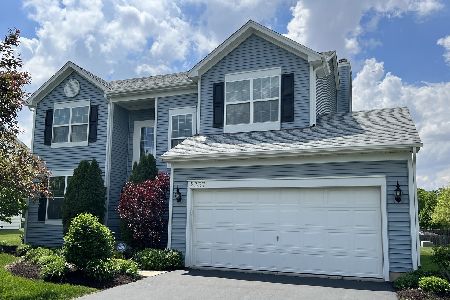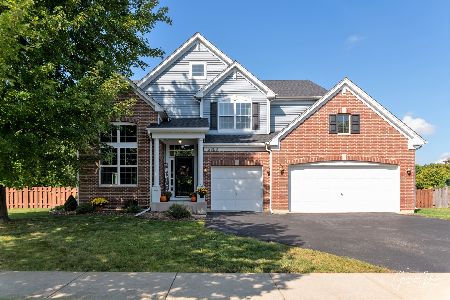2345 Artesian Way, Montgomery, Illinois 60538
$266,000
|
Sold
|
|
| Status: | Closed |
| Sqft: | 2,907 |
| Cost/Sqft: | $95 |
| Beds: | 4 |
| Baths: | 3 |
| Year Built: | 2011 |
| Property Taxes: | $9,381 |
| Days On Market: | 2733 |
| Lot Size: | 0,25 |
Description
SELLER'S RELOCATION IS YOUR GAIN! PRICED TO SELL! SPECTACULAR AND LIKE-NEW WESTON MODEL IN SOUGHT AFTER BLACKBERRY CROSSING. IMPECCABLY KEPT AND ELEGANTLY DECORATED WITH CRISP & CONTEMPORARY COLORS. GLEAMING HARDWOOD FLOORS WELCOME AND GUIDE YOU THROUGH THE OPEN FLOOR PLAN. EXPANSIVE KITCHEN AREA WITH EXTRA CAN AND PRETTY PENDANT LIGHTING, ISLAND(S), ALL STAINLESS APPLIANCES, DOUBLE OVEN, COOKTOP AND ENOUGH COUNTER SPACE TO SATISFY ALL YOUR ENTERTAINING AND COOKING NEEDS. HUGE MASTER BEDROOM WITH TWO WALK IN CLOSETS. MASTER BATH WITH SEPARATE TUB AND SHOWER AS WELL AS A DOUBLE SINK. PERFECT FOR YOUR OWN NEED TO GET AWAY SPACE. THREE OTHER GENEROUSLY SIZED & ADORABLY APPOINTED BEDROOMS COMPLETE THE SECOND FLOOR. TRUE FULL BASEMENT WITH DEEP POUR JUST WAITING FOR YOUR FINISHING IDEAS. MAIN FLOOR LAUNDRY WITH CHERRY RED WASHER/DRYER MAKE THIS CHORE FUN. AND FIRST FLOOR OFFICE IDEAL FOR WORK-AT-HOME|HOBBIES|OVERFLOW KIDS PLAY AREA?
Property Specifics
| Single Family | |
| — | |
| Other | |
| 2011 | |
| Full | |
| WESTON | |
| No | |
| 0.25 |
| Kendall | |
| Blackberry Crossing West | |
| 240 / Annual | |
| Other | |
| Public | |
| Public Sewer | |
| 10030477 | |
| 0203262013 |
Nearby Schools
| NAME: | DISTRICT: | DISTANCE: | |
|---|---|---|---|
|
Grade School
Bristol Grade School |
115 | — | |
|
Middle School
Yorkville Middle School |
115 | Not in DB | |
|
High School
Yorkville High School |
115 | Not in DB | |
Property History
| DATE: | EVENT: | PRICE: | SOURCE: |
|---|---|---|---|
| 21 Sep, 2018 | Sold | $266,000 | MRED MLS |
| 30 Jul, 2018 | Under contract | $275,000 | MRED MLS |
| 25 Jul, 2018 | Listed for sale | $275,000 | MRED MLS |
Room Specifics
Total Bedrooms: 4
Bedrooms Above Ground: 4
Bedrooms Below Ground: 0
Dimensions: —
Floor Type: Carpet
Dimensions: —
Floor Type: Carpet
Dimensions: —
Floor Type: Carpet
Full Bathrooms: 3
Bathroom Amenities: Separate Shower,Double Sink
Bathroom in Basement: 0
Rooms: Eating Area,Foyer,Office
Basement Description: Unfinished
Other Specifics
| 3 | |
| Concrete Perimeter | |
| Asphalt | |
| Storms/Screens | |
| — | |
| 76X143X77X143 | |
| — | |
| Full | |
| Hardwood Floors, First Floor Laundry | |
| Double Oven, Microwave, Dishwasher, Refrigerator, Washer, Dryer, Disposal, Stainless Steel Appliance(s), Cooktop | |
| Not in DB | |
| Sidewalks, Street Lights, Street Paved | |
| — | |
| — | |
| — |
Tax History
| Year | Property Taxes |
|---|---|
| 2018 | $9,381 |
Contact Agent
Nearby Similar Homes
Nearby Sold Comparables
Contact Agent
Listing Provided By
Keller Williams Success Realty





