2353 Artesian Way, Montgomery, Illinois 60538
$446,000
|
Sold
|
|
| Status: | Closed |
| Sqft: | 2,907 |
| Cost/Sqft: | $155 |
| Beds: | 4 |
| Baths: | 3 |
| Year Built: | 2010 |
| Property Taxes: | $9,924 |
| Days On Market: | 859 |
| Lot Size: | 0,00 |
Description
Beautiful! - Spacious, home on corner, large lot with many upgrades!! FINISHED basement, remodeled master bath with all high end fixtures. Fenced backyard with fire pit that backs to OPEN SPACE. Island kitchen with built in appliances, granite counters, fire place in family room, First floor study that could easily be converted to fifth bedroom. New roof in 2023! Brick facing and insulated, heated, three car garage! Smart Home set up. This home has all the high end upgrades. Wonderful larger home that has to be seen to be appreciated. Checks every 'box' on anyone's must have list! Great neighborhood, hurry, this will not last long!. The finished basement is incredible!!!
Property Specifics
| Single Family | |
| — | |
| — | |
| 2010 | |
| — | |
| WESTON | |
| No | |
| — |
| Kendall | |
| Blackberry Crossing West | |
| 250 / Annual | |
| — | |
| — | |
| — | |
| 11879174 | |
| 0203470001 |
Nearby Schools
| NAME: | DISTRICT: | DISTANCE: | |
|---|---|---|---|
|
Grade School
Bristol Bay Elementary School |
115 | — | |
|
Middle School
Yorkville Middle School |
115 | Not in DB | |
|
High School
Yorkville High School |
115 | Not in DB | |
Property History
| DATE: | EVENT: | PRICE: | SOURCE: |
|---|---|---|---|
| 6 May, 2011 | Sold | $285,843 | MRED MLS |
| 5 May, 2011 | Under contract | $285,843 | MRED MLS |
| 5 May, 2011 | Listed for sale | $285,843 | MRED MLS |
| 29 May, 2012 | Sold | $249,000 | MRED MLS |
| 2 Apr, 2012 | Under contract | $249,999 | MRED MLS |
| 15 Mar, 2012 | Listed for sale | $249,999 | MRED MLS |
| 6 Nov, 2023 | Sold | $446,000 | MRED MLS |
| 16 Oct, 2023 | Under contract | $449,900 | MRED MLS |
| — | Last price change | $457,500 | MRED MLS |
| 11 Sep, 2023 | Listed for sale | $469,900 | MRED MLS |

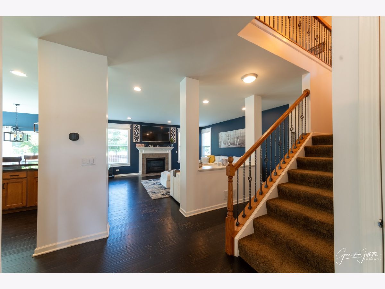
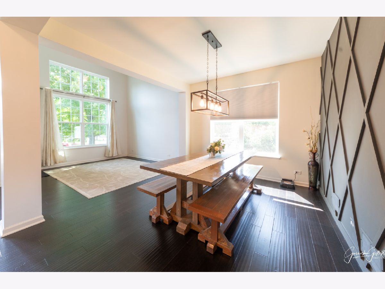
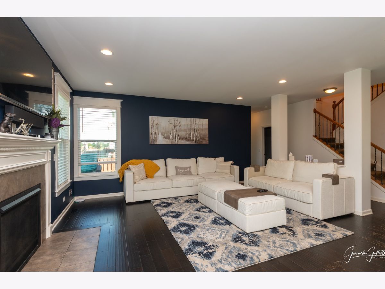
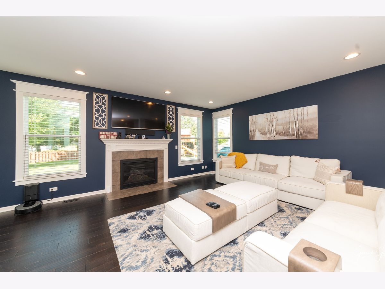
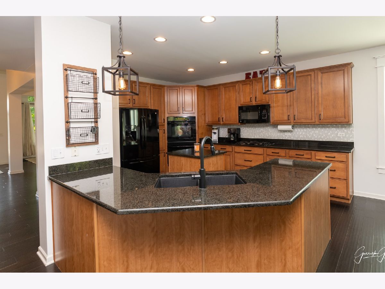
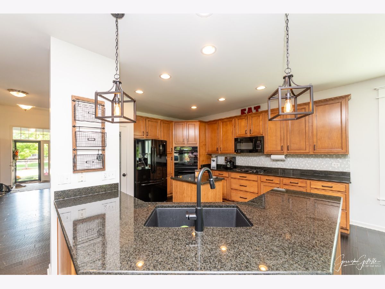
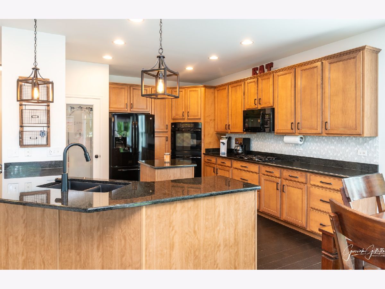
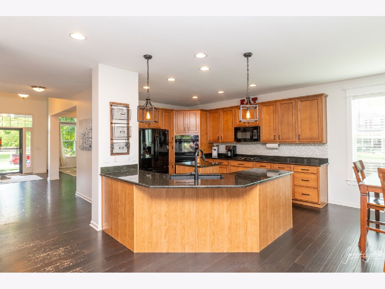
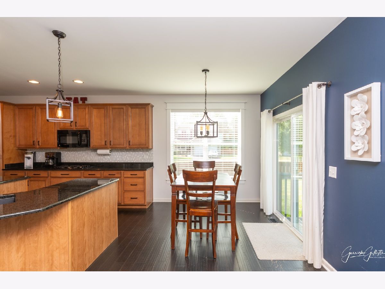
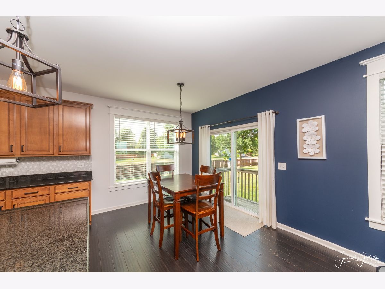
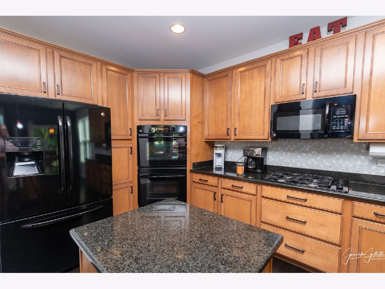
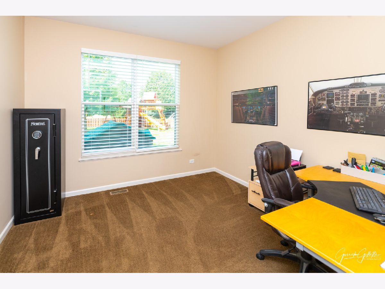
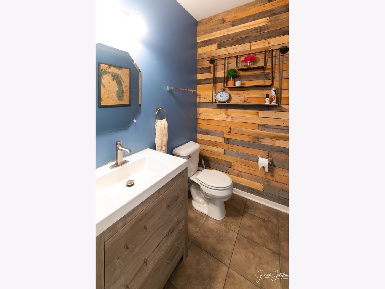
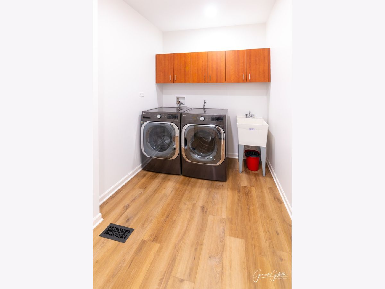
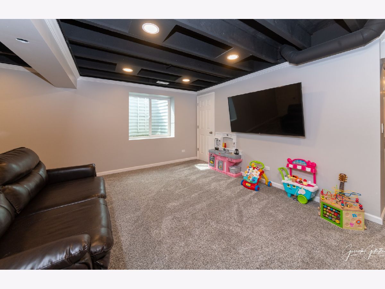
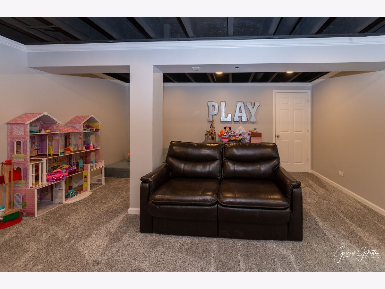
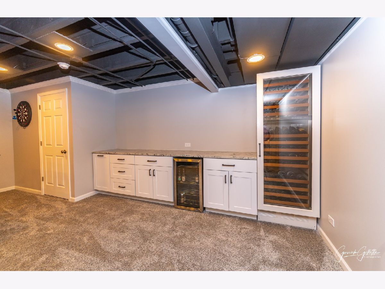
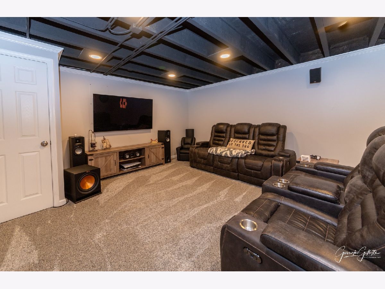
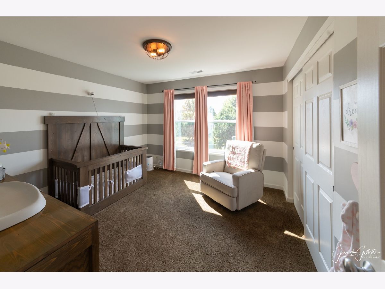
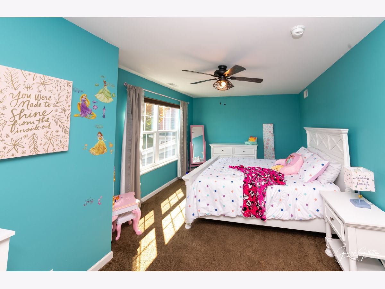
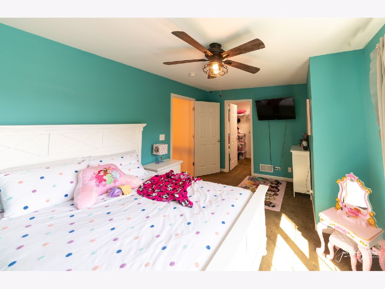
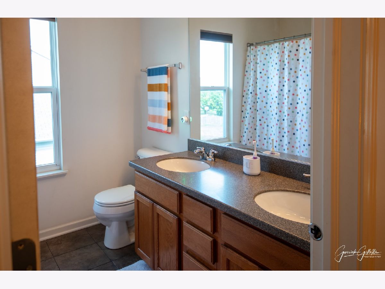
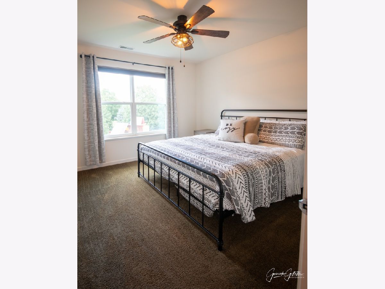
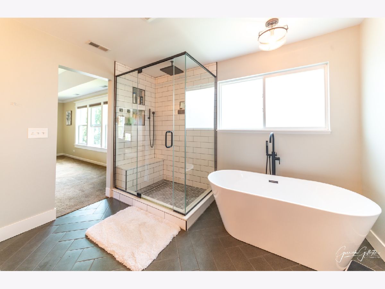
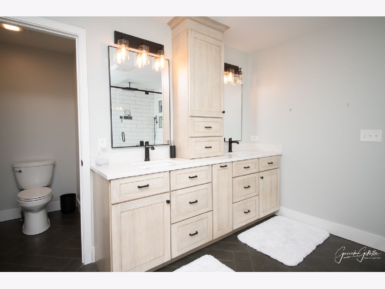
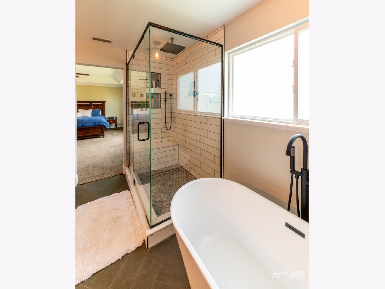
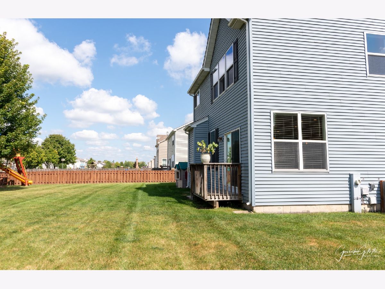
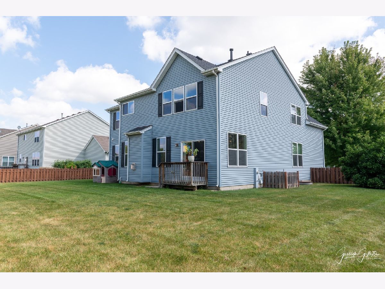
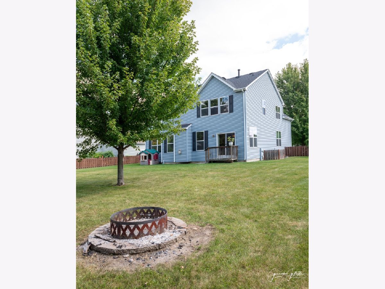
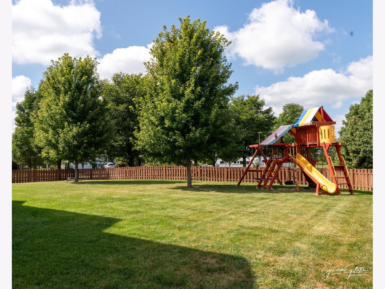
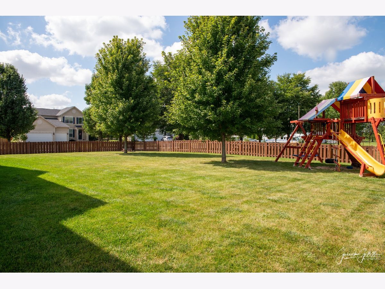
Room Specifics
Total Bedrooms: 4
Bedrooms Above Ground: 4
Bedrooms Below Ground: 0
Dimensions: —
Floor Type: —
Dimensions: —
Floor Type: —
Dimensions: —
Floor Type: —
Full Bathrooms: 3
Bathroom Amenities: Separate Shower,Double Sink,Garden Tub
Bathroom in Basement: 0
Rooms: —
Basement Description: Finished,Crawl
Other Specifics
| 3 | |
| — | |
| Asphalt | |
| — | |
| — | |
| 80 X 140 | |
| Unfinished | |
| — | |
| — | |
| — | |
| Not in DB | |
| — | |
| — | |
| — | |
| — |
Tax History
| Year | Property Taxes |
|---|---|
| 2012 | $215 |
| 2023 | $9,924 |
Contact Agent
Nearby Similar Homes
Nearby Sold Comparables
Contact Agent
Listing Provided By
Kettley & Co. Inc. - Yorkville



