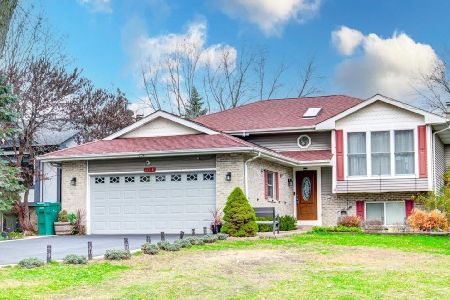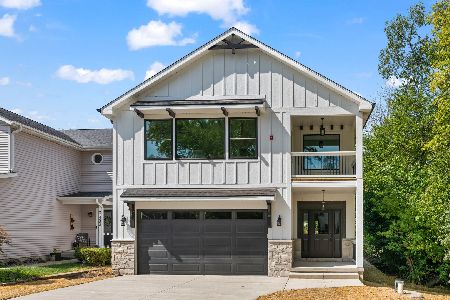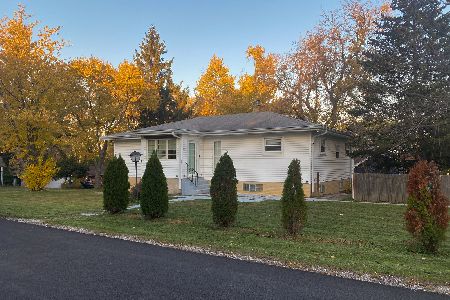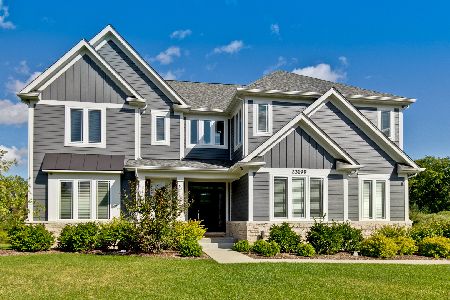23460 Chesapeake Drive, Kildeer, Illinois 60047
$532,500
|
Sold
|
|
| Status: | Closed |
| Sqft: | 2,963 |
| Cost/Sqft: | $185 |
| Beds: | 4 |
| Baths: | 4 |
| Year Built: | 1995 |
| Property Taxes: | $15,681 |
| Days On Market: | 2489 |
| Lot Size: | 0,31 |
Description
Fantastic 5 bdrms & 3 1/2 baths traditional home w/rich dark hardwood floors, white trim & neutral decor t/o. UPDATED & REMODELED! Gourmet kitchen w/ 42" white cabinets & crown molding, new quartz counters and new SS appliances! Open concept kitchen/breakfast/family room with brick fireplace. Private 1st floor office. First floor mud and laundry room. Large master bedroom suite w/tray ceiling + master bath w/white tile shower, spa tub, dual sinks and large walk-in closet. 2nd floor includes 3 more large bedrooms and hall bath w/sep tub/shower area. Impressive finished basement has plenty of space for kids to hang out w/rec area, art studio, 5th bedroom and 3rd full bath. Professionally landscaped. 2019 improvements-HW floors refinished, SS appliances, quartz counters, 1st floor painted, new water treatment system. 2018-New Water Heater. 2015-New Pella windows, new Trex Deck. 2014-Exterior painted. 2008-Furnace and A/C. 2002-New Roof. District 96 and STEVENSON HS!
Property Specifics
| Single Family | |
| — | |
| Colonial | |
| 1995 | |
| Full | |
| CAMDON | |
| No | |
| 0.31 |
| Lake | |
| Beacon Hill | |
| 375 / Annual | |
| Insurance,Other | |
| Private Well | |
| Public Sewer | |
| 10345909 | |
| 14154060410000 |
Nearby Schools
| NAME: | DISTRICT: | DISTANCE: | |
|---|---|---|---|
|
Grade School
Kildeer Countryside Elementary S |
96 | — | |
|
Middle School
Woodlawn Middle School |
96 | Not in DB | |
|
High School
Adlai E Stevenson High School |
125 | Not in DB | |
Property History
| DATE: | EVENT: | PRICE: | SOURCE: |
|---|---|---|---|
| 21 Jun, 2019 | Sold | $532,500 | MRED MLS |
| 29 Apr, 2019 | Under contract | $549,000 | MRED MLS |
| 26 Apr, 2019 | Listed for sale | $549,000 | MRED MLS |
Room Specifics
Total Bedrooms: 5
Bedrooms Above Ground: 4
Bedrooms Below Ground: 1
Dimensions: —
Floor Type: Carpet
Dimensions: —
Floor Type: Carpet
Dimensions: —
Floor Type: Carpet
Dimensions: —
Floor Type: —
Full Bathrooms: 4
Bathroom Amenities: Separate Shower,Handicap Shower,Double Sink
Bathroom in Basement: 1
Rooms: Office,Walk In Closet,Bedroom 5,Storage,Recreation Room,Other Room
Basement Description: Finished
Other Specifics
| 2 | |
| Concrete Perimeter | |
| Asphalt | |
| Deck, Dog Run, Outdoor Grill | |
| Landscaped | |
| 145 X 123 X 150 X 60 | |
| Unfinished | |
| Full | |
| Vaulted/Cathedral Ceilings, In-Law Arrangement | |
| Double Oven, Range, Microwave, Dishwasher, Refrigerator, Washer, Dryer, Disposal, Stainless Steel Appliance(s) | |
| Not in DB | |
| — | |
| — | |
| — | |
| Wood Burning |
Tax History
| Year | Property Taxes |
|---|---|
| 2019 | $15,681 |
Contact Agent
Nearby Similar Homes
Nearby Sold Comparables
Contact Agent
Listing Provided By
@properties









