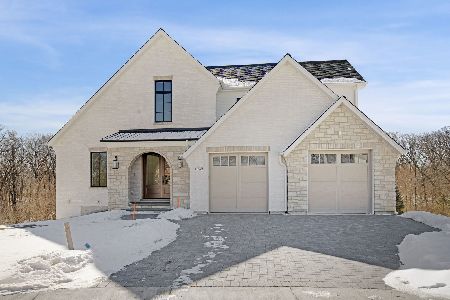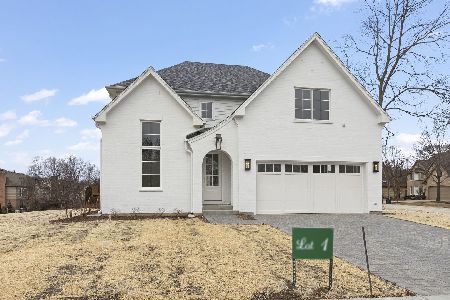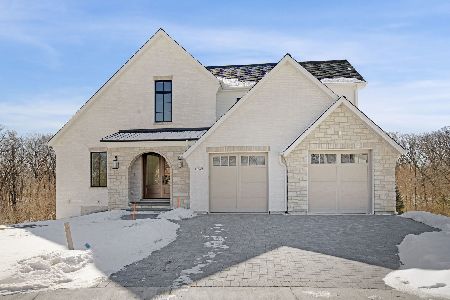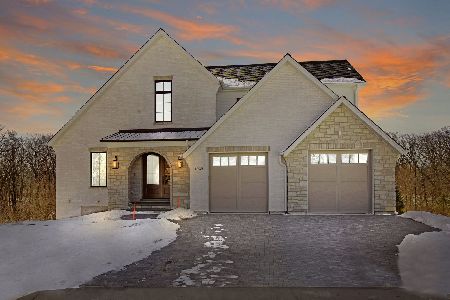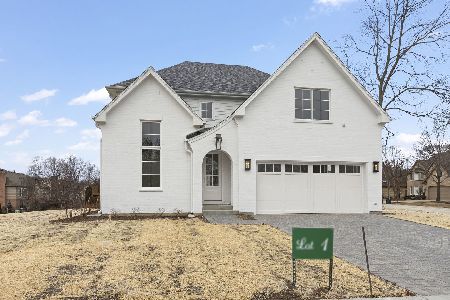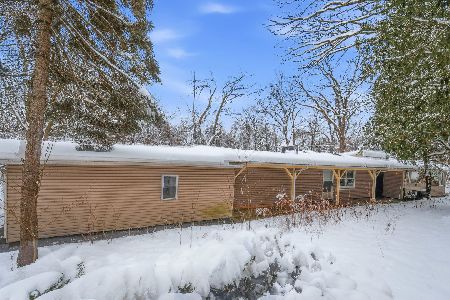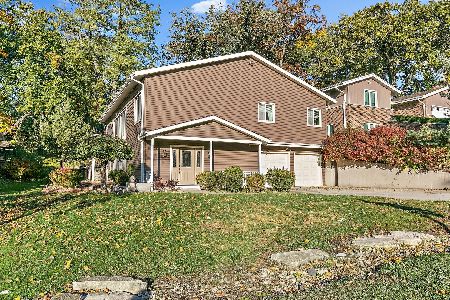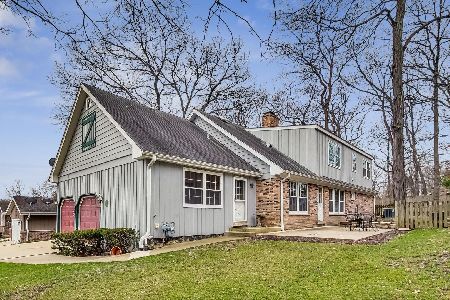2350 Westwood Lane, Palatine, Illinois 60074
$345,000
|
Sold
|
|
| Status: | Closed |
| Sqft: | 1,818 |
| Cost/Sqft: | $193 |
| Beds: | 3 |
| Baths: | 4 |
| Year Built: | 1976 |
| Property Taxes: | $7,493 |
| Days On Market: | 2424 |
| Lot Size: | 0,23 |
Description
$25k price reduction! Come to see it before it's gone. Spacious, bright and neutral hillside ranch with a full finished basement before it is gone. Hardwood floors (2009) in living, dining, kitchen and family room. Family RM windows 2012. New laminate (2019 )all 3 bedrooms. Totally Remodele (2019) Master bath with custom shower & brand new vanity. Kitchen overlooks dining area with plenty of granite countertops. Family room with FP. New sunroom(2012) overlooks the magnificent yard. The huge walkout basement offers recreation room and 4th BR with new laminate floors in recreation, office and 4th BR, full bath with separate shower and tub. The deck is perfect for your summer gathering. Additional family room in lower level with wet bar. Too much to list, see all updated items in additional info.
Property Specifics
| Single Family | |
| — | |
| Ranch | |
| 1976 | |
| Full,Walkout | |
| — | |
| No | |
| 0.23 |
| Cook | |
| — | |
| 0 / Not Applicable | |
| None | |
| Lake Michigan | |
| Public Sewer | |
| 10404053 | |
| 02032030100000 |
Nearby Schools
| NAME: | DISTRICT: | DISTANCE: | |
|---|---|---|---|
|
Grade School
Lincoln Elementary School |
15 | — | |
|
Middle School
Walter R Sundling Junior High Sc |
15 | Not in DB | |
|
High School
Palatine High School |
211 | Not in DB | |
Property History
| DATE: | EVENT: | PRICE: | SOURCE: |
|---|---|---|---|
| 23 Sep, 2009 | Sold | $320,000 | MRED MLS |
| 8 Jul, 2009 | Under contract | $349,900 | MRED MLS |
| 23 Feb, 2009 | Listed for sale | $349,900 | MRED MLS |
| 5 Sep, 2019 | Sold | $345,000 | MRED MLS |
| 8 Jul, 2019 | Under contract | $350,000 | MRED MLS |
| — | Last price change | $375,000 | MRED MLS |
| 4 Jun, 2019 | Listed for sale | $375,000 | MRED MLS |
Room Specifics
Total Bedrooms: 4
Bedrooms Above Ground: 3
Bedrooms Below Ground: 1
Dimensions: —
Floor Type: Wood Laminate
Dimensions: —
Floor Type: Wood Laminate
Dimensions: —
Floor Type: Wood Laminate
Full Bathrooms: 4
Bathroom Amenities: Double Sink
Bathroom in Basement: 1
Rooms: Family Room,Office,Recreation Room,Sun Room
Basement Description: Finished
Other Specifics
| 2.5 | |
| Concrete Perimeter | |
| Concrete | |
| Patio, Porch Screened | |
| Cul-De-Sac | |
| 68.10X147.0 | |
| Full,Unfinished | |
| Full | |
| Bar-Wet | |
| Range, Microwave, Dishwasher, Refrigerator, Washer, Dryer | |
| Not in DB | |
| Street Paved | |
| — | |
| — | |
| Wood Burning |
Tax History
| Year | Property Taxes |
|---|---|
| 2009 | $5,083 |
| 2019 | $7,493 |
Contact Agent
Nearby Similar Homes
Nearby Sold Comparables
Contact Agent
Listing Provided By
RE/MAX Suburban

