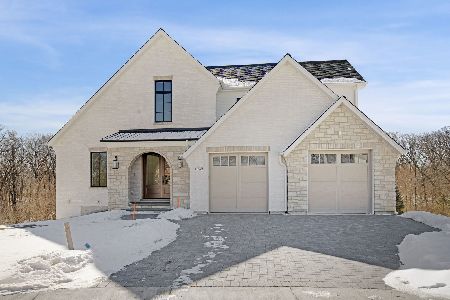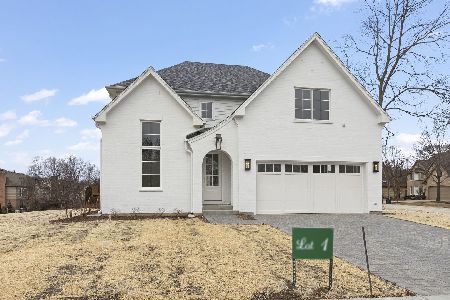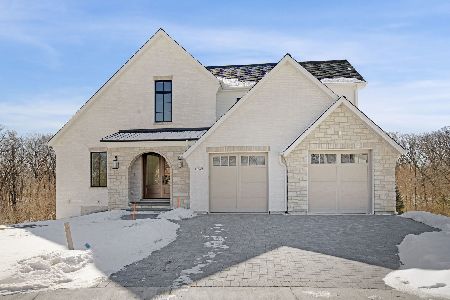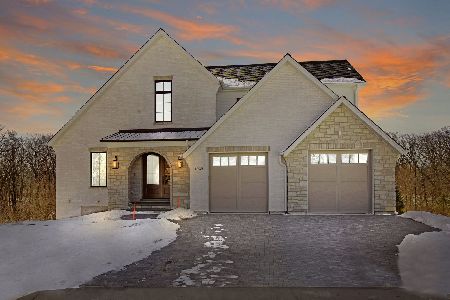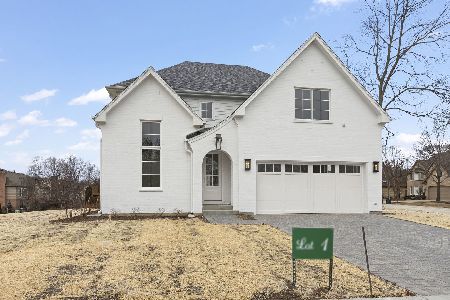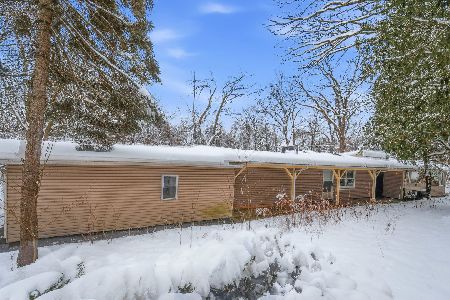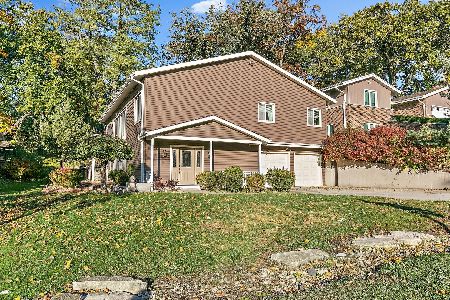2356 Westwood Lane, Palatine, Illinois 60074
$287,000
|
Sold
|
|
| Status: | Closed |
| Sqft: | 2,684 |
| Cost/Sqft: | $108 |
| Beds: | 3 |
| Baths: | 3 |
| Year Built: | 1972 |
| Property Taxes: | $8,335 |
| Days On Market: | 2121 |
| Lot Size: | 0,33 |
Description
Situated on a beautiful wooded lot, this Spacious Cape Cod in Brentwood Estates has so much to offer! This 2600+ square foot home features an Inviting 2 Story Foyer, Hardwood Floors, Sun-Light Formal Living Room with Fireplace and Separate Dining Room. Open Kitchen with Lots of Potential, Oak Cabinets, Great Counter Space, Tin Ceilings. Family Room off Kitchen with Double-sided Fireplace, Laundry Room on 1st Floor, Mudroom off Garage. Large First Floor Master Bedroom with Walk-in Closet, Master Bath with Walk-in Shower. 2 Bedrooms Up with Hardwood Floors, Spacious Guest Bath with Tub & Double Sink. Large lot with fenced in yard, Patio, Oversized Attached Garage. Great Space & Nice Neighborhood! Located Near Deer Park Shopping, Forest Preserve, Close to Highways!
Property Specifics
| Single Family | |
| — | |
| Cape Cod | |
| 1972 | |
| Partial | |
| CAP COD, 2-STORY | |
| No | |
| 0.33 |
| Cook | |
| Brentwood Estates | |
| 0 / Not Applicable | |
| None | |
| Lake Michigan | |
| Public Sewer | |
| 10683317 | |
| 02032030110000 |
Nearby Schools
| NAME: | DISTRICT: | DISTANCE: | |
|---|---|---|---|
|
Grade School
Lincoln Elementary School |
15 | — | |
|
Middle School
Walter R Sundling Junior High Sc |
15 | Not in DB | |
|
High School
Palatine High School |
211 | Not in DB | |
Property History
| DATE: | EVENT: | PRICE: | SOURCE: |
|---|---|---|---|
| 9 Oct, 2012 | Sold | $246,000 | MRED MLS |
| 11 Jun, 2012 | Under contract | $269,900 | MRED MLS |
| 2 Jun, 2012 | Listed for sale | $269,900 | MRED MLS |
| 22 Jul, 2020 | Sold | $287,000 | MRED MLS |
| 3 Jun, 2020 | Under contract | $289,000 | MRED MLS |
| — | Last price change | $299,900 | MRED MLS |
| 3 Apr, 2020 | Listed for sale | $299,900 | MRED MLS |
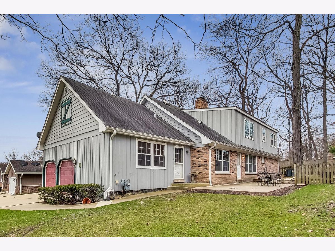
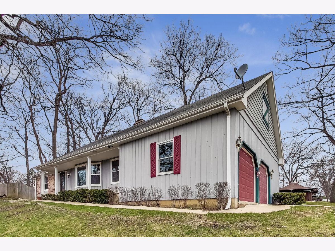
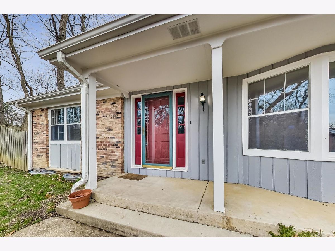
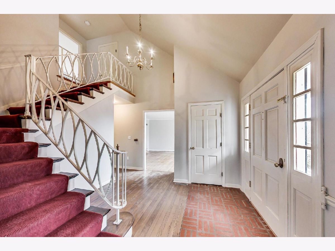
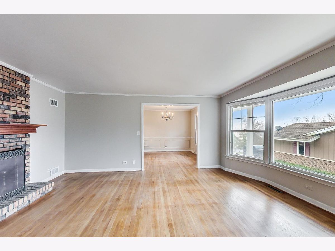
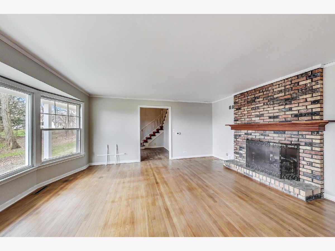
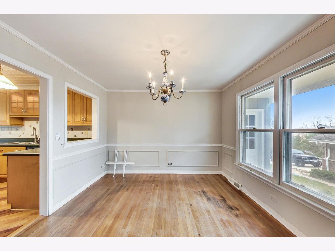
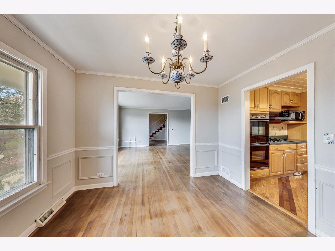
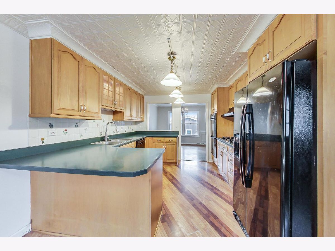
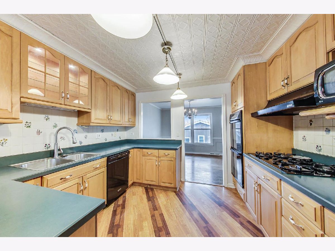
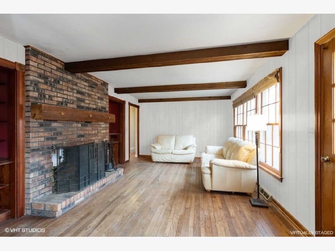
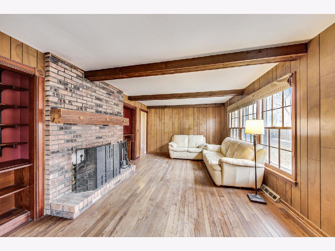
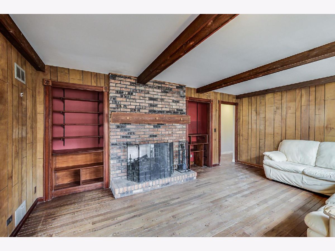
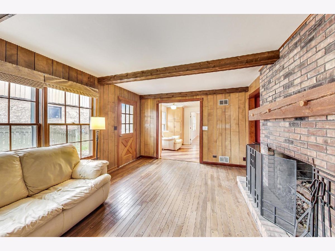
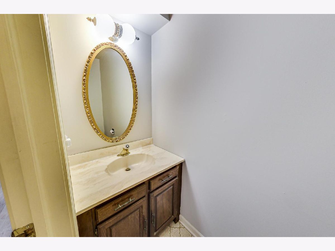
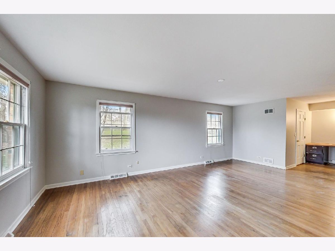
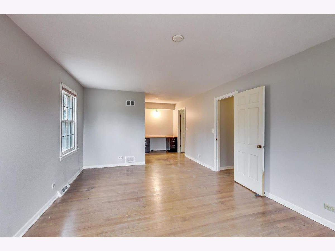
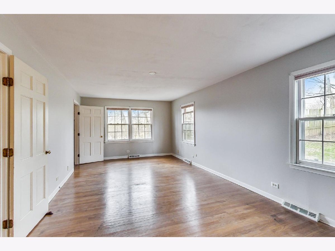
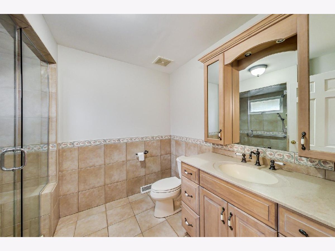
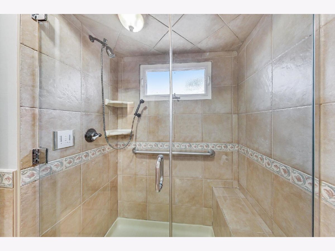
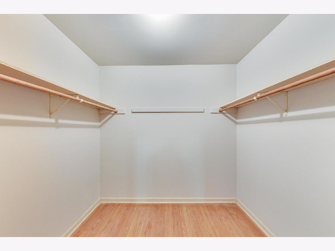
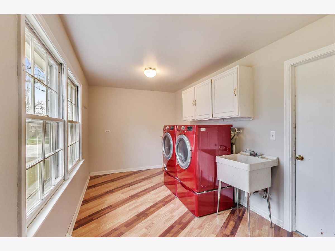
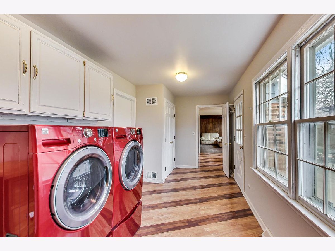
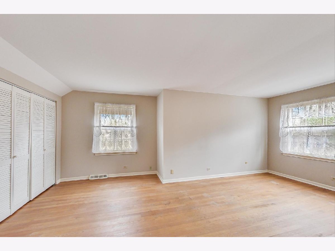
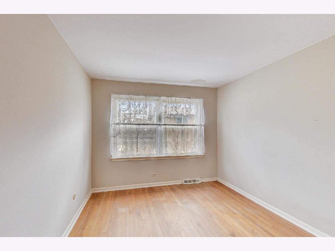
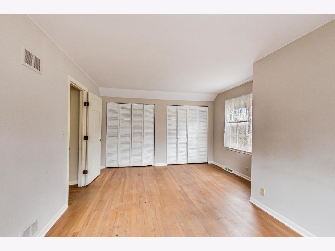
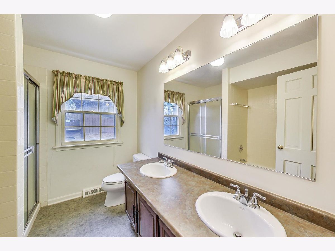
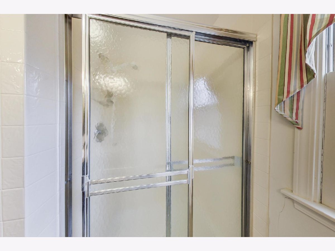
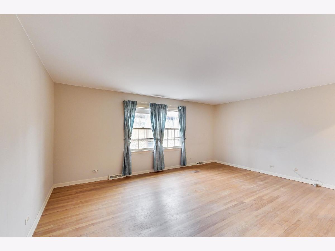
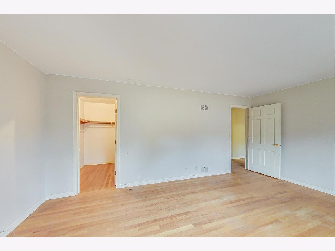
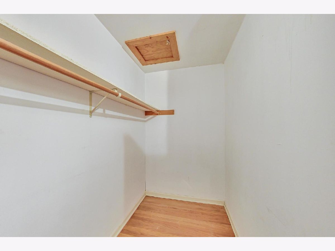
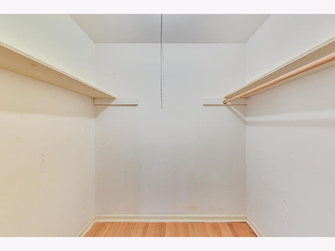
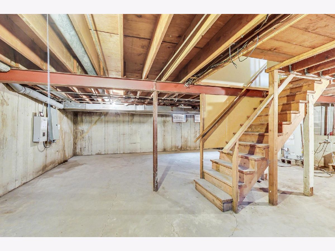
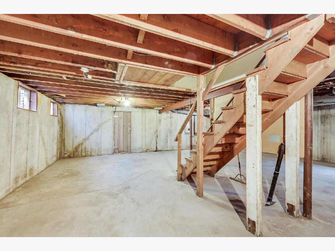
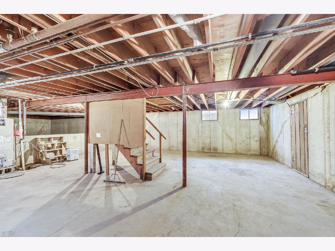
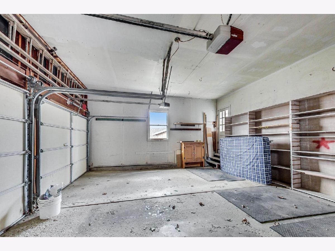
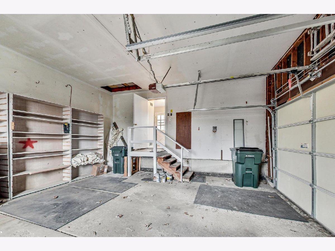
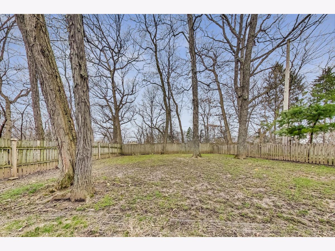
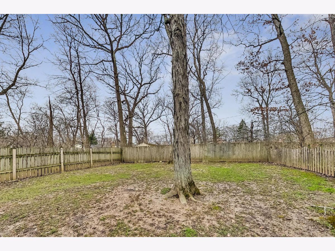
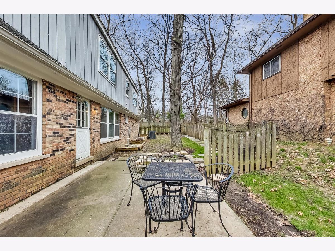
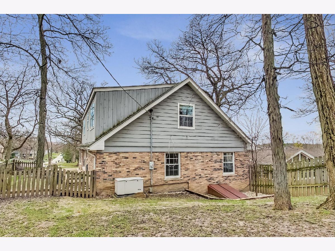
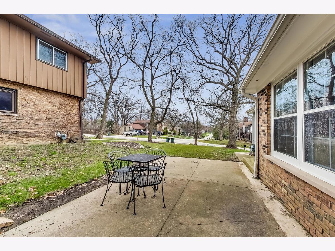
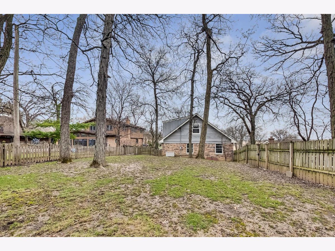
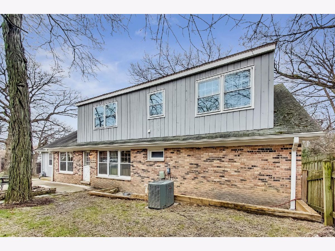
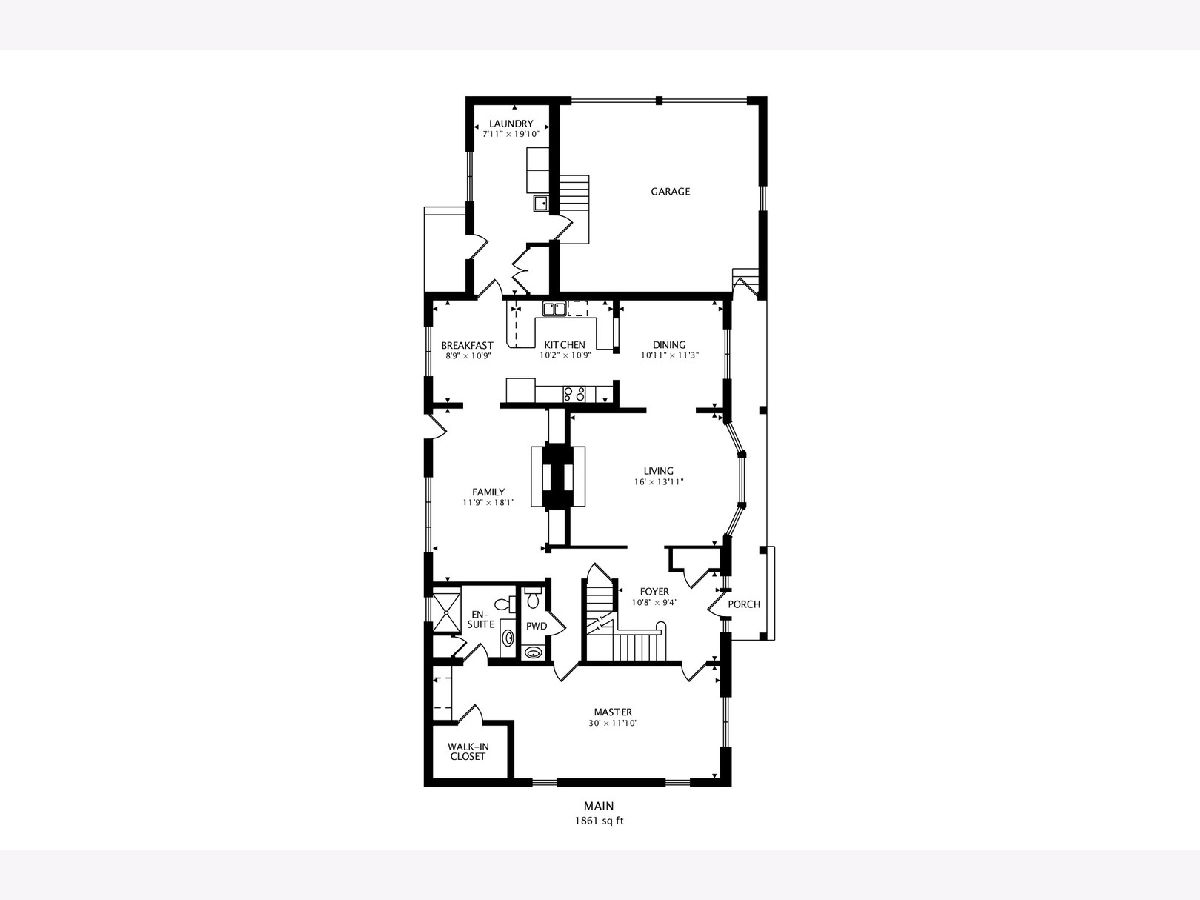
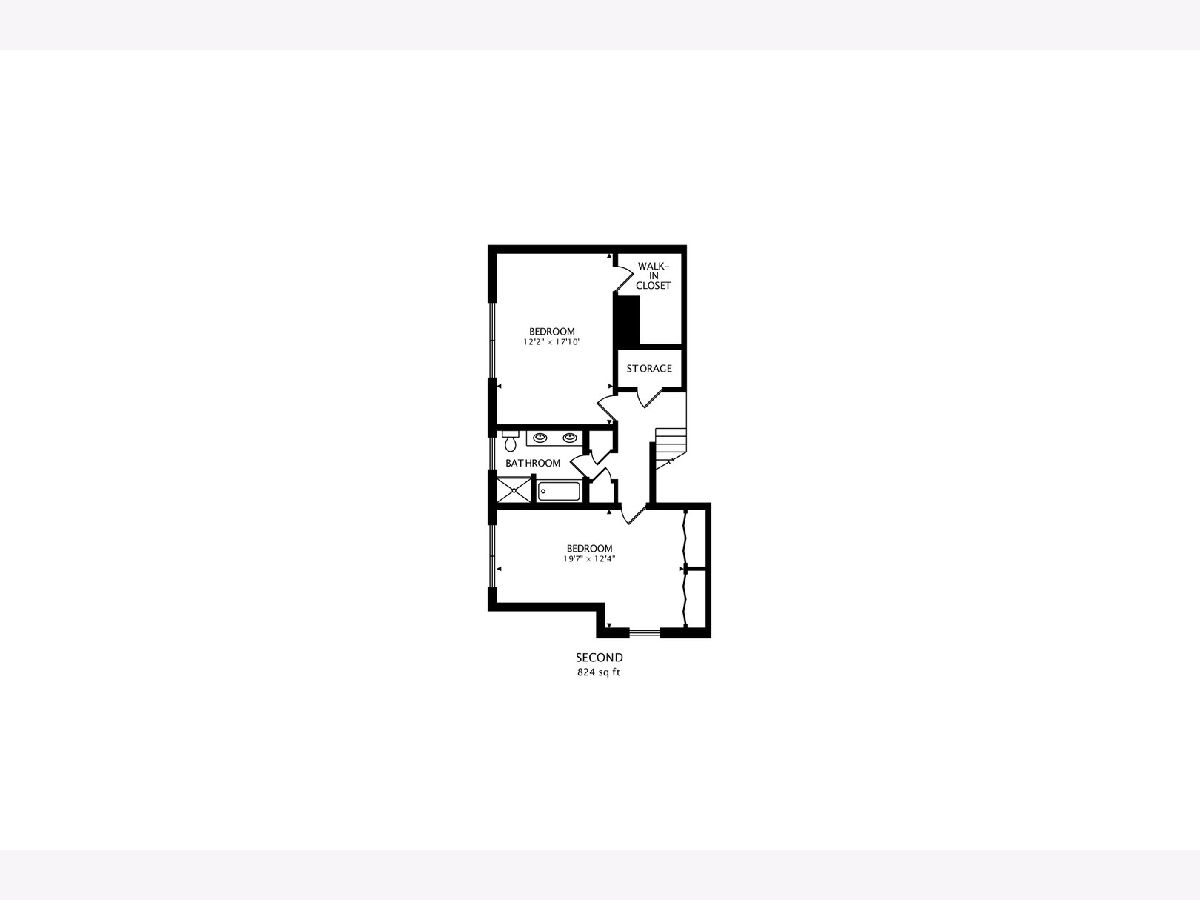
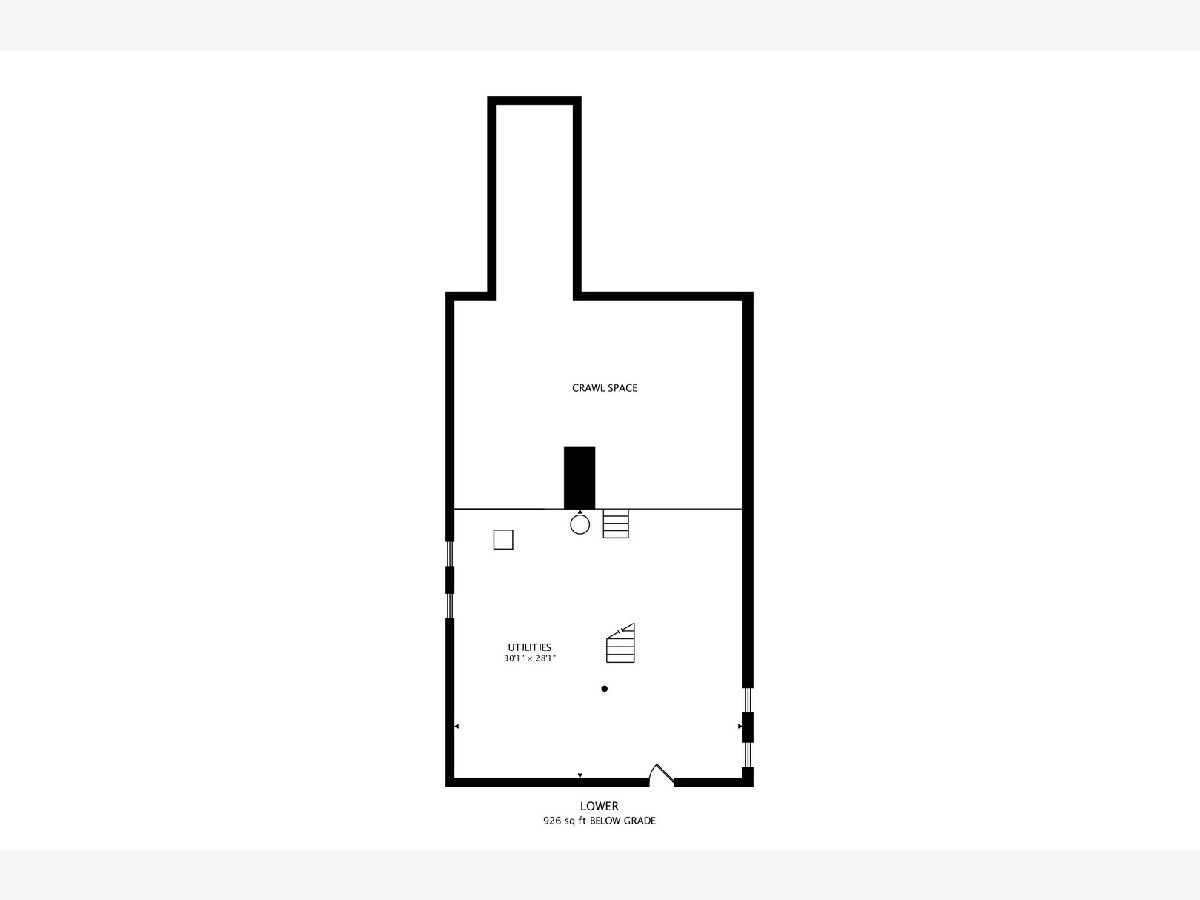
Room Specifics
Total Bedrooms: 3
Bedrooms Above Ground: 3
Bedrooms Below Ground: 0
Dimensions: —
Floor Type: Hardwood
Dimensions: —
Floor Type: Hardwood
Full Bathrooms: 3
Bathroom Amenities: Separate Shower,Steam Shower,Double Sink
Bathroom in Basement: 0
Rooms: Foyer,Eating Area
Basement Description: Unfinished
Other Specifics
| 2.5 | |
| Concrete Perimeter | |
| Concrete | |
| Patio, Storms/Screens | |
| Fenced Yard,Wooded,Mature Trees | |
| 77X186 | |
| — | |
| Full | |
| Hardwood Floors, Wood Laminate Floors, First Floor Bedroom, In-Law Arrangement, First Floor Laundry, First Floor Full Bath, Walk-In Closet(s) | |
| Range, Microwave, Dishwasher, Refrigerator, Washer, Dryer | |
| Not in DB | |
| Street Paved | |
| — | |
| — | |
| Double Sided, Wood Burning, Gas Log, Includes Accessories |
Tax History
| Year | Property Taxes |
|---|---|
| 2012 | $7,166 |
| 2020 | $8,335 |
Contact Agent
Nearby Similar Homes
Nearby Sold Comparables
Contact Agent
Listing Provided By
@properties

