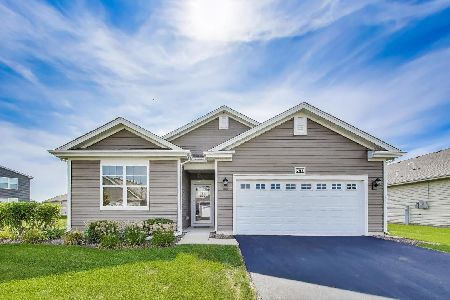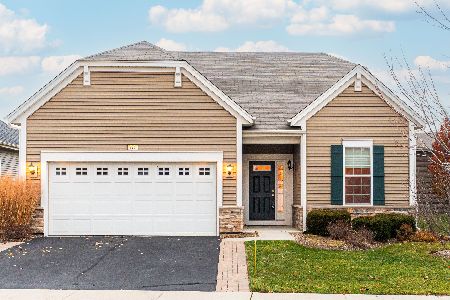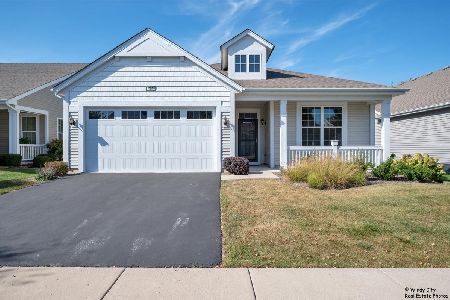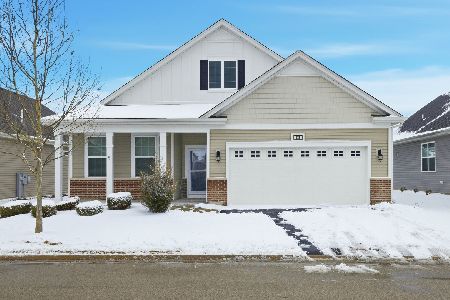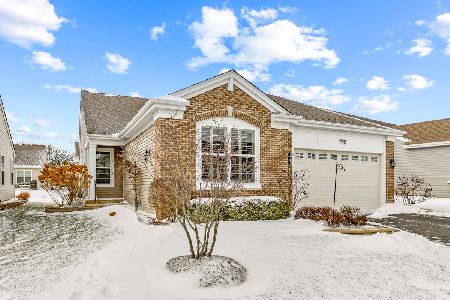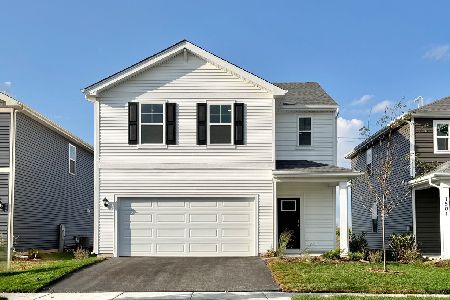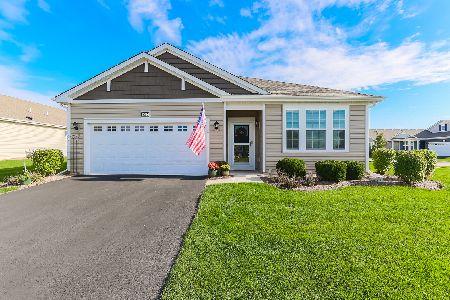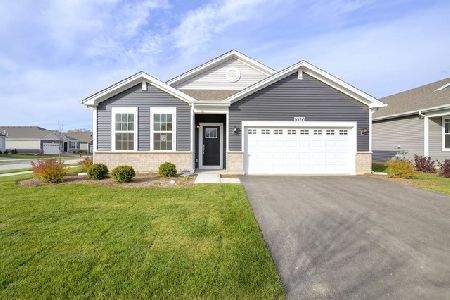2351 Cannon Drive, Pingree Grove, Illinois 60140
$455,000
|
Sold
|
|
| Status: | Closed |
| Sqft: | 2,162 |
| Cost/Sqft: | $210 |
| Beds: | 3 |
| Baths: | 2 |
| Year Built: | 2018 |
| Property Taxes: | $6,698 |
| Days On Market: | 243 |
| Lot Size: | 0,00 |
Description
Rare Bedford Model in Carillon at Cambridge Lakes (55+ Active Adult Community)! Nearly 2,200 sq. ft. RANCH on a premium lot with serene pond views and no rear neighbors. Like-new condition with custom blinds and a large custom stone patio for outdoor enjoyment. 3 spacious bedrooms all with walk-in closets, 2 full baths, and a separate office/den. The luxurious primary suite features water views, a large walk-in closet, and an upgraded bath with dual sinks and ceramic tile. Open-concept layout with wood laminate flooring, 9' ceilings, and tons of natural light. Kitchen boasts white designer cabinets with crown molding, granite counters, backsplash, under-cabinet lighting, stainless steel appliances, and a large island with seating. Kitchen opens to the dining area, living room, and covered patio-ideal for entertaining. 2-car attached garage. Exceptionally clean and move-in ready-feels like a model! Resort-style living with indoor/outdoor pools, clubhouse, fitness center, pickleball, tennis, golf, billiards, and year-round social activities.
Property Specifics
| Single Family | |
| — | |
| — | |
| 2018 | |
| — | |
| BEDFORD | |
| No | |
| — |
| Kane | |
| Carillon At Cambridge Lakes | |
| 287 / Monthly | |
| — | |
| — | |
| — | |
| 12405848 | |
| 0221322012 |
Property History
| DATE: | EVENT: | PRICE: | SOURCE: |
|---|---|---|---|
| 16 Sep, 2019 | Sold | $293,500 | MRED MLS |
| 17 Aug, 2019 | Under contract | $299,990 | MRED MLS |
| — | Last price change | $309,990 | MRED MLS |
| 11 Jun, 2019 | Listed for sale | $311,498 | MRED MLS |
| 13 Aug, 2025 | Sold | $455,000 | MRED MLS |
| 1 Jul, 2025 | Under contract | $455,000 | MRED MLS |
| 28 Jun, 2025 | Listed for sale | $455,000 | MRED MLS |
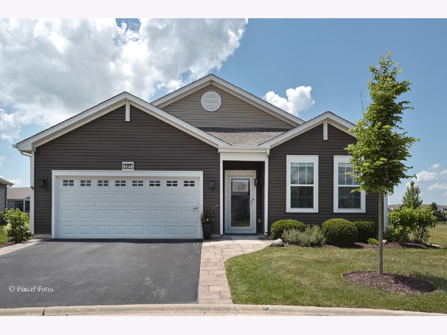
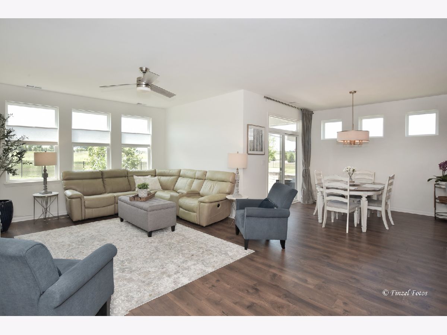
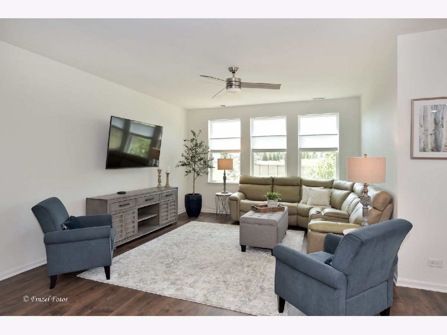
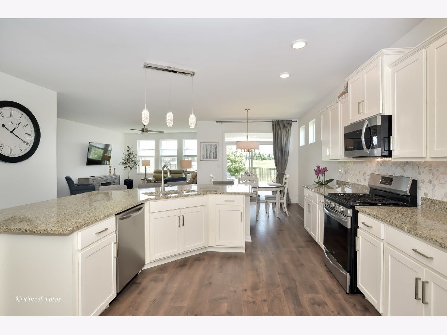
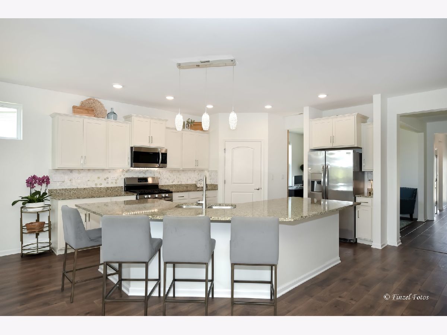
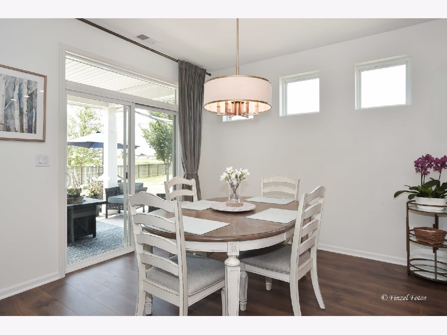
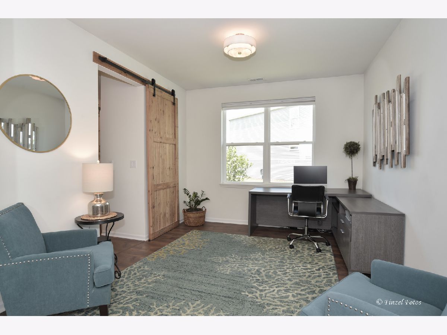
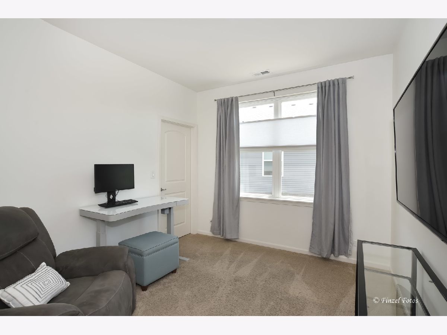
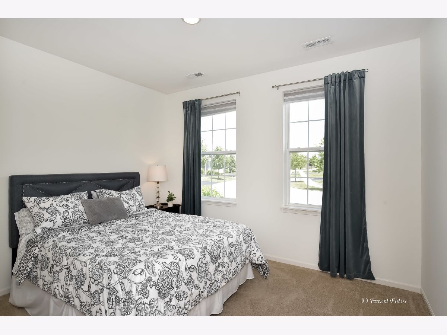
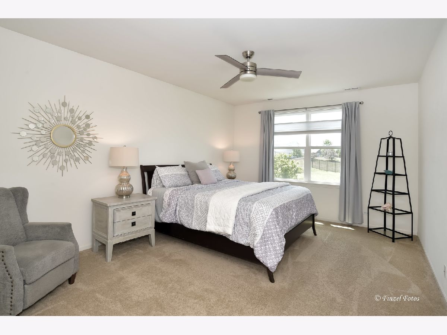
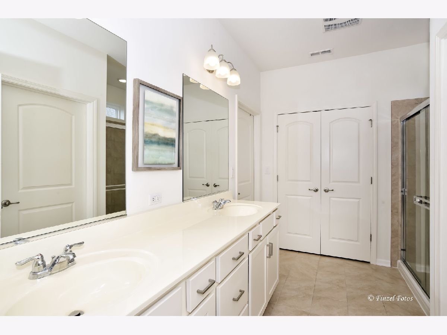
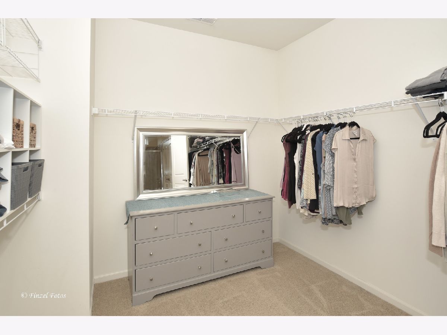
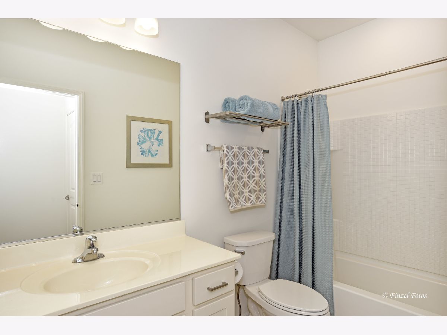
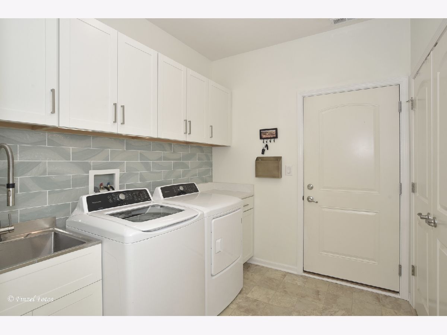
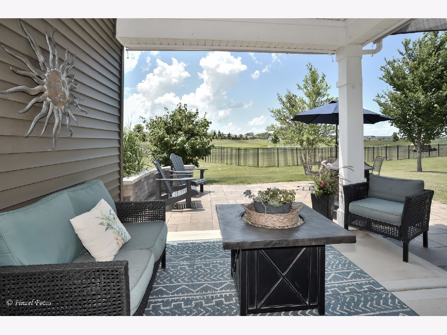
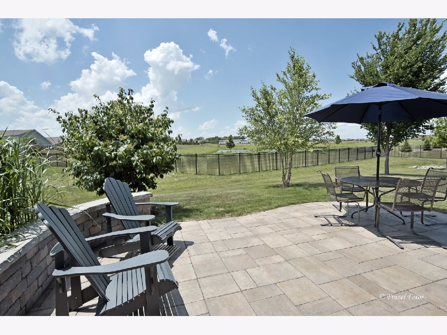
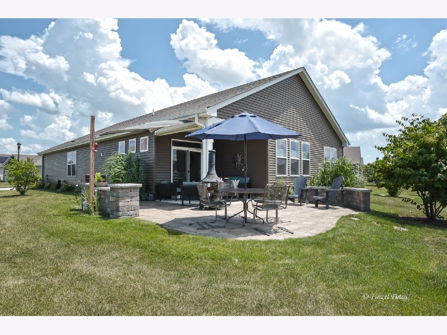
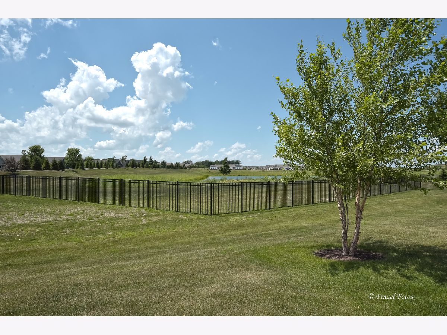
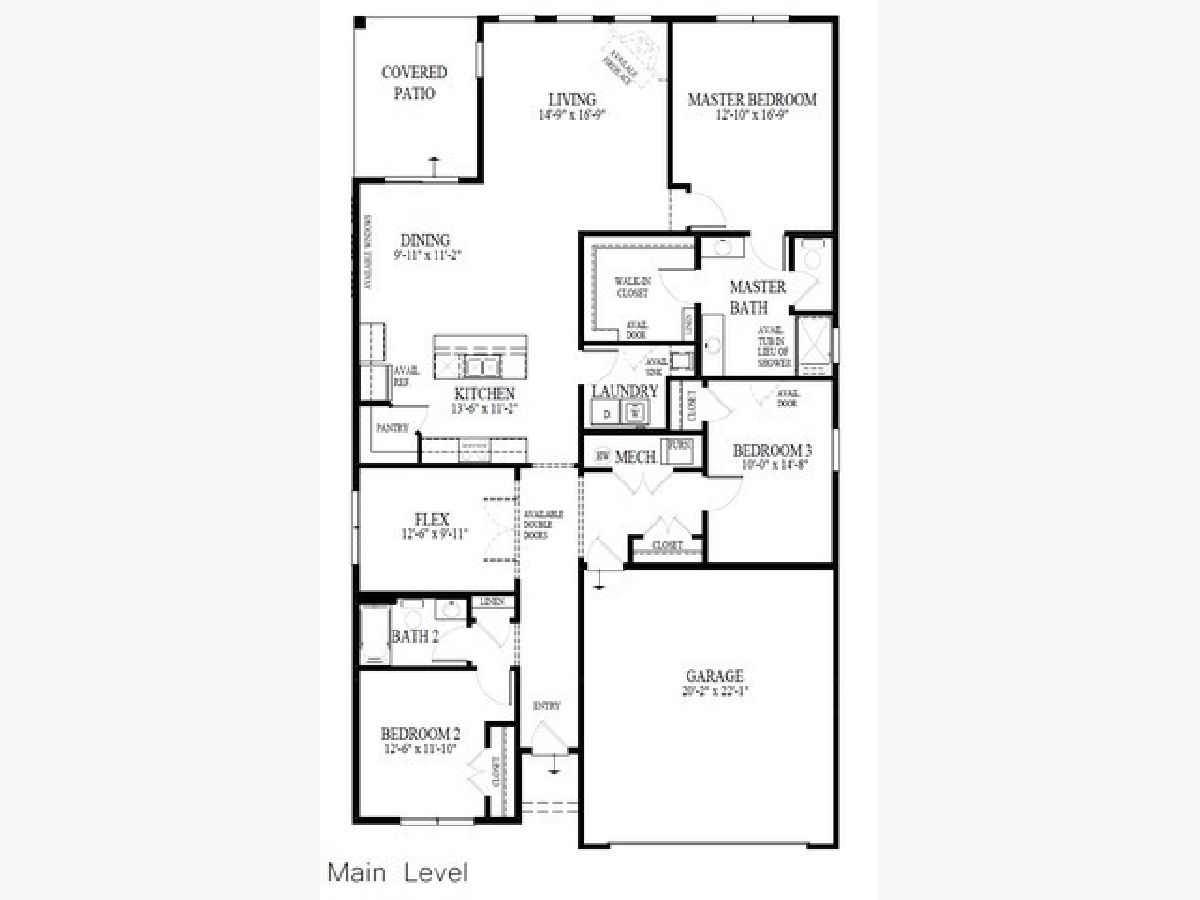
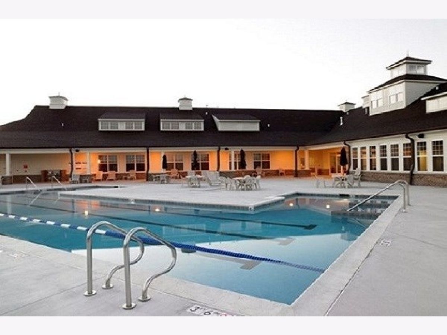
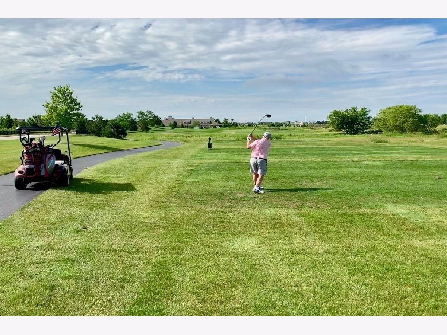
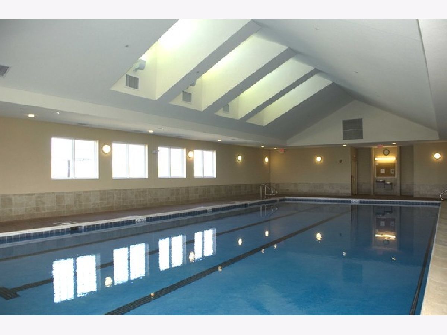
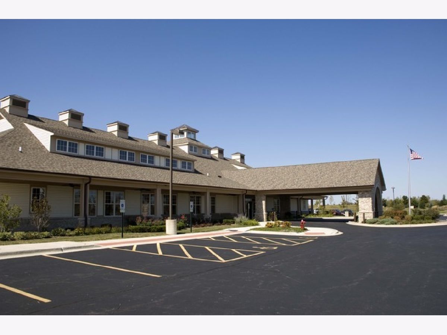
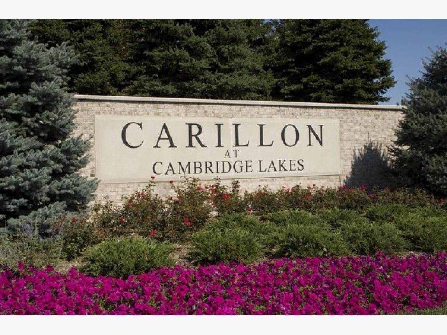
Room Specifics
Total Bedrooms: 3
Bedrooms Above Ground: 3
Bedrooms Below Ground: 0
Dimensions: —
Floor Type: —
Dimensions: —
Floor Type: —
Full Bathrooms: 2
Bathroom Amenities: Double Sink
Bathroom in Basement: 0
Rooms: —
Basement Description: —
Other Specifics
| 2 | |
| — | |
| — | |
| — | |
| — | |
| 60 X 120 | |
| — | |
| — | |
| — | |
| — | |
| Not in DB | |
| — | |
| — | |
| — | |
| — |
Tax History
| Year | Property Taxes |
|---|---|
| 2025 | $6,698 |
Contact Agent
Nearby Similar Homes
Nearby Sold Comparables
Contact Agent
Listing Provided By
Brokerocity Inc

