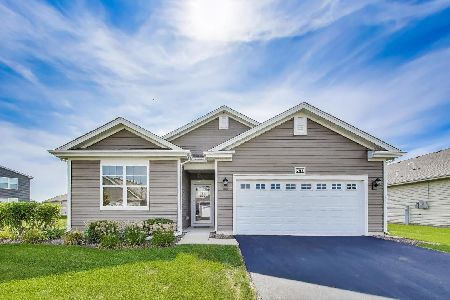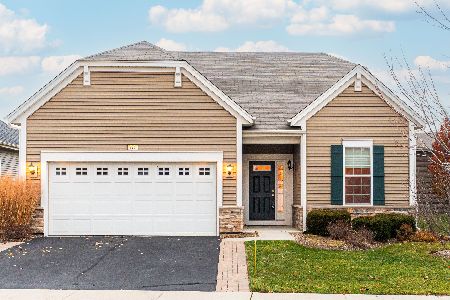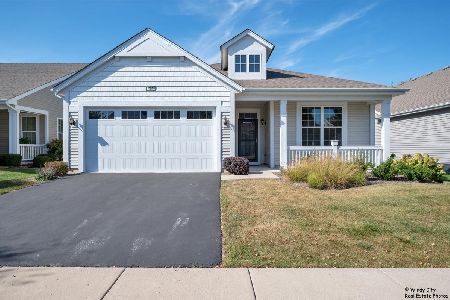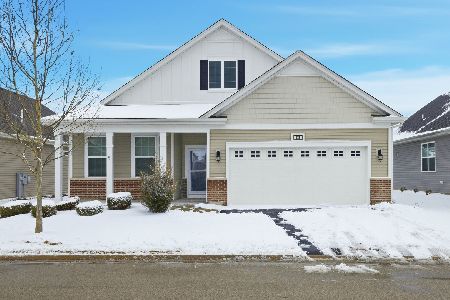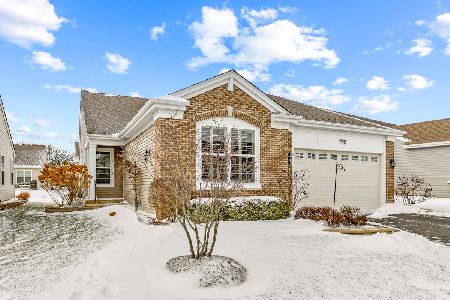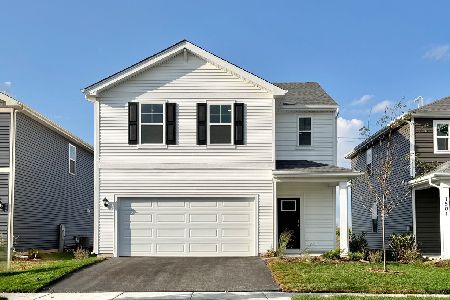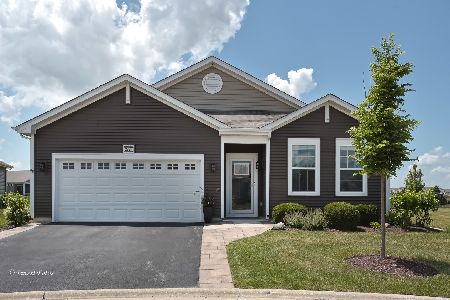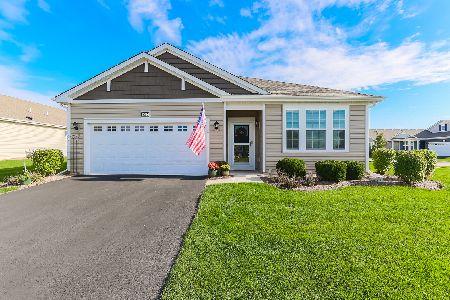2354 Cannon Drive, Pingree Grove, Illinois 60140
$274,990
|
Sold
|
|
| Status: | Closed |
| Sqft: | 1,664 |
| Cost/Sqft: | $165 |
| Beds: | 2 |
| Baths: | 2 |
| Year Built: | 2018 |
| Property Taxes: | $0 |
| Days On Market: | 2190 |
| Lot Size: | 0,21 |
Description
BRAND NEW RANCH HOME READY FOR IMMEDIATE MOVE IN! Impeccable Arlington ranch home design boasts 2 bedrooms, flex room, 2 baths, 2-car garage, and covered patio! Open concept kitchen features abundant granite counter space, designer cabinets with crown molding, stainless steel appliance package, walk-in pantry, and expansive island overlooking spacious dining room area- the perfect setup for entertaining guests! Beautiful wood laminate flooring! Master suite with electrical rough-in for ceiling fan and oversized walk-in closet. Master bath includes dual bowl vanity, linen closet, and ceramic tile. Elegant architectural shingles beautify the exterior. Enjoy lifestyle living on a low-maintenance, professionally landscaped home site in Carillon at Cambridge Lakes, a wonderful active adult community with tons to offer- fabulous clubhouse with indoor and outdoor pools, tennis, fitness center, lounge/billiards room, and so much more! Actual exterior pictured, model home interior pictured.
Property Specifics
| Single Family | |
| — | |
| Ranch | |
| 2018 | |
| None | |
| ARLINGTON | |
| No | |
| 0.21 |
| Kane | |
| Carillon At Cambridge Lakes | |
| 239 / Monthly | |
| Security,Clubhouse,Exercise Facilities,Pool,Lawn Care,Snow Removal,Other | |
| Public | |
| Public Sewer | |
| 10650645 | |
| 0221323002 |
Property History
| DATE: | EVENT: | PRICE: | SOURCE: |
|---|---|---|---|
| 29 Apr, 2020 | Sold | $274,990 | MRED MLS |
| 26 Mar, 2020 | Under contract | $274,990 | MRED MLS |
| 28 Feb, 2020 | Listed for sale | $274,990 | MRED MLS |
Room Specifics
Total Bedrooms: 2
Bedrooms Above Ground: 2
Bedrooms Below Ground: 0
Dimensions: —
Floor Type: Carpet
Full Bathrooms: 2
Bathroom Amenities: Double Sink
Bathroom in Basement: 0
Rooms: Den
Basement Description: None
Other Specifics
| 2 | |
| Concrete Perimeter | |
| Asphalt | |
| Patio | |
| Landscaped | |
| 53 X 130 | |
| — | |
| Full | |
| Wood Laminate Floors, First Floor Bedroom, First Floor Laundry, First Floor Full Bath | |
| Range, Microwave, Dishwasher, Stainless Steel Appliance(s) | |
| Not in DB | |
| — | |
| — | |
| — | |
| — |
Tax History
| Year | Property Taxes |
|---|
Contact Agent
Nearby Similar Homes
Nearby Sold Comparables
Contact Agent
Listing Provided By
Daynae Gaudio

