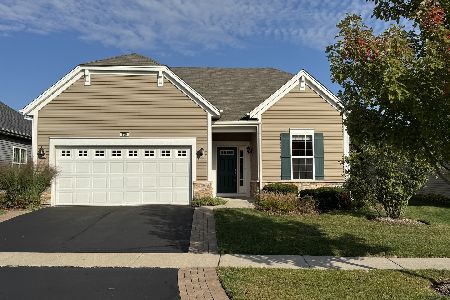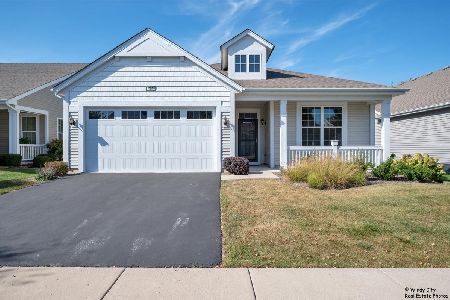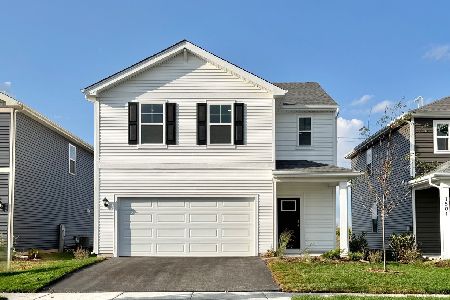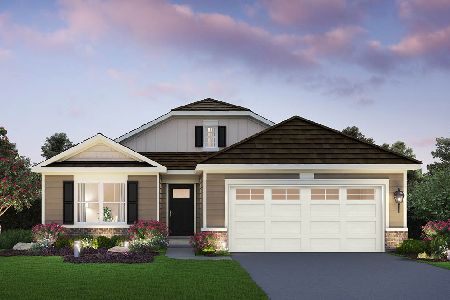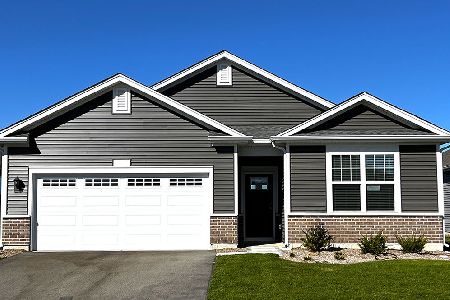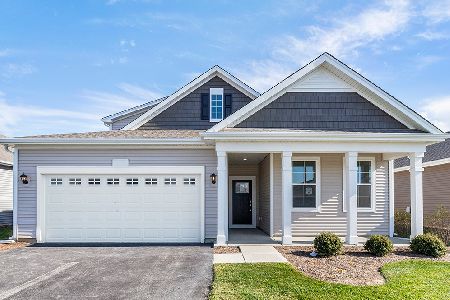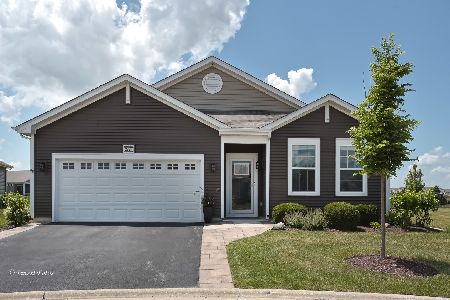2350 Cannon Drive, Pingree Grove, Illinois 60140
$394,000
|
Sold
|
|
| Status: | Closed |
| Sqft: | 2,162 |
| Cost/Sqft: | $185 |
| Beds: | 3 |
| Baths: | 2 |
| Year Built: | 2019 |
| Property Taxes: | $6,778 |
| Days On Market: | 773 |
| Lot Size: | 0,25 |
Description
Come see this outstanding 2019 built Bedford model loaded with upgrades! This 2162 square foot home features 3 bedrooms, 2 full bathrooms, a flex room and a 3 seasons sun room! Walk through a nice foyer with wood laminate flooring into beautiful kitchen with white designer cabinets with molding and hardware, stainless steel appliances, quartz counter tops, recessed lighting, a reverse osmosis system, and a generous pantry. A huge eat up island makes it easy to entertain, open to the dinning area and family room. Off the dinning area is a custom 3 seasons room that opens onto a big brick paver patio with awning and knee high wall. The owners suit features a private bathroom with dual vanity, tile floor, a big walk-in shower and nice sized closet with custom cabinetry. This home also features upgraded light fixtures, smart doorbell, wood laminate floor throughout most of the home and a big laundry room with wash sink. Come enjoy the lifestyle of this active adult community and all it's amenities: a club home, pool, golf course and more!
Property Specifics
| Single Family | |
| — | |
| — | |
| 2019 | |
| — | |
| BEDFORD | |
| No | |
| 0.25 |
| Kane | |
| Carillon At Cambridge Lakes | |
| 263 / Monthly | |
| — | |
| — | |
| — | |
| 11900088 | |
| 0221323001 |
Property History
| DATE: | EVENT: | PRICE: | SOURCE: |
|---|---|---|---|
| 24 Jun, 2020 | Sold | $299,990 | MRED MLS |
| 8 Apr, 2020 | Under contract | $299,990 | MRED MLS |
| — | Last price change | $317,741 | MRED MLS |
| 20 Feb, 2020 | Listed for sale | $317,471 | MRED MLS |
| 23 Sep, 2022 | Sold | $395,000 | MRED MLS |
| 6 Aug, 2022 | Under contract | $399,900 | MRED MLS |
| 28 Jul, 2022 | Listed for sale | $399,900 | MRED MLS |
| 11 Dec, 2023 | Sold | $394,000 | MRED MLS |
| 2 Nov, 2023 | Under contract | $399,900 | MRED MLS |
| — | Last price change | $405,900 | MRED MLS |
| 7 Oct, 2023 | Listed for sale | $409,900 | MRED MLS |
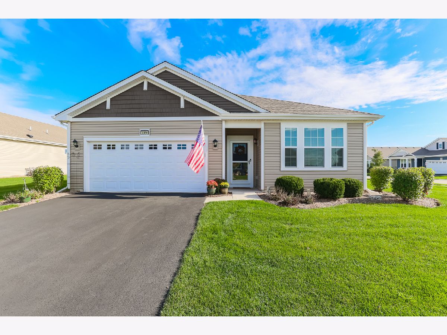
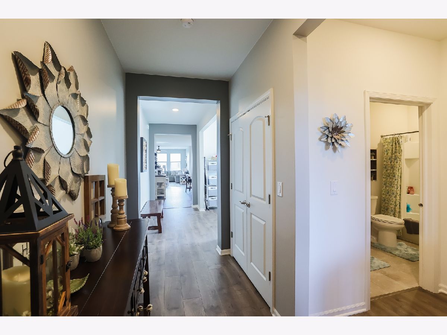
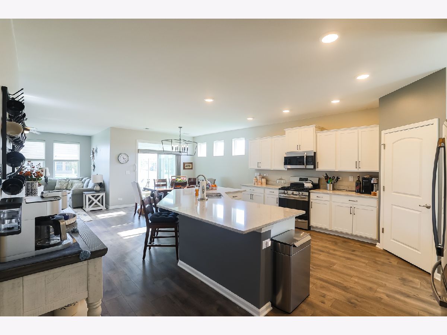
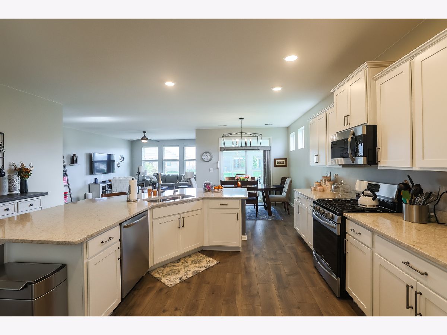
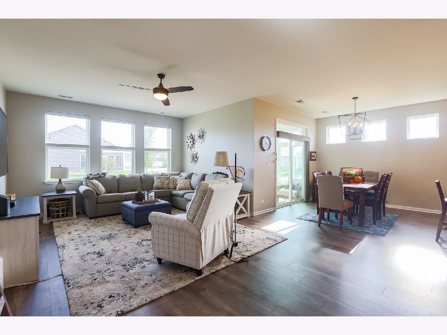
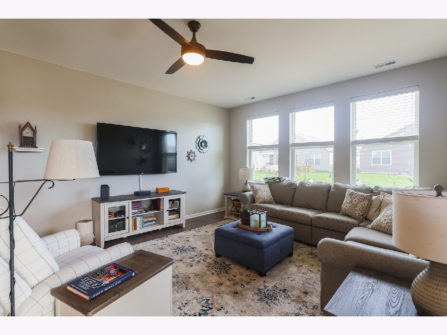
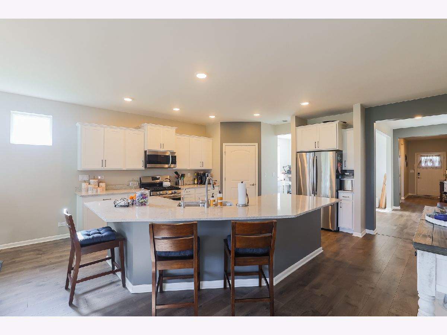
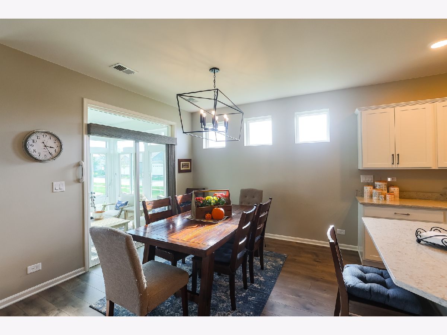
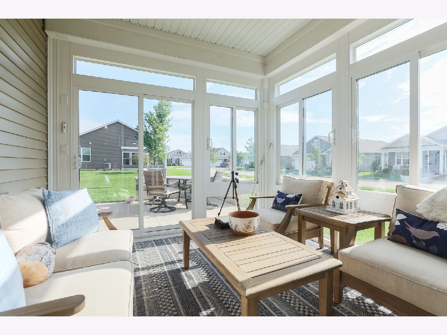
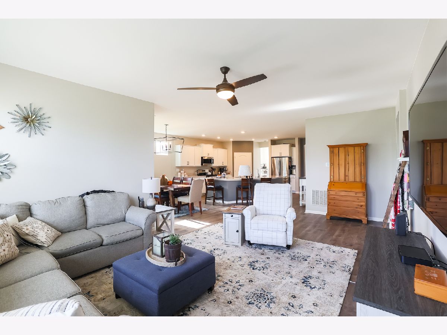
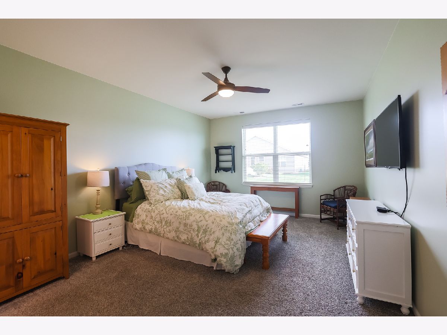
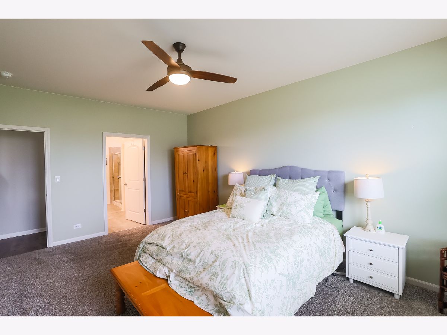
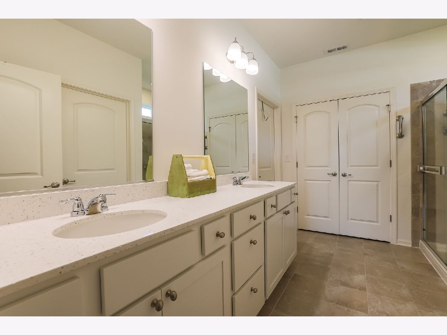
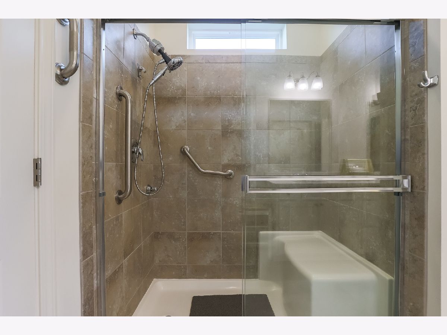
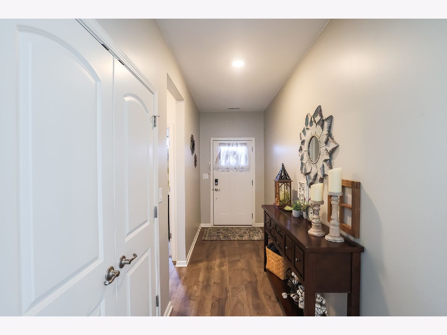
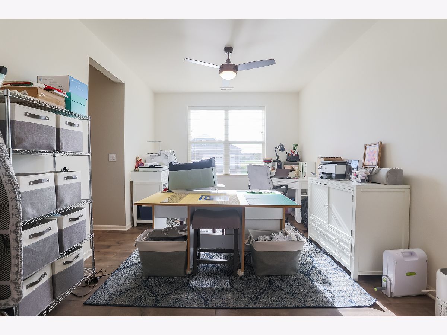
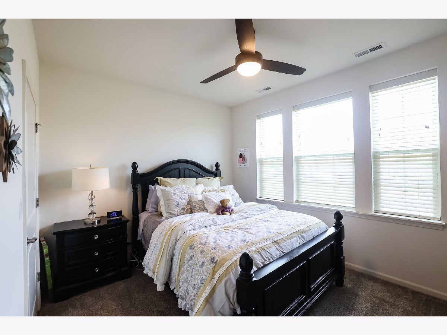
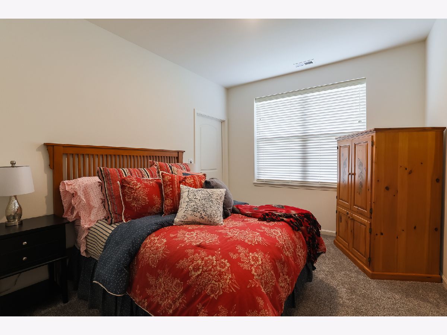
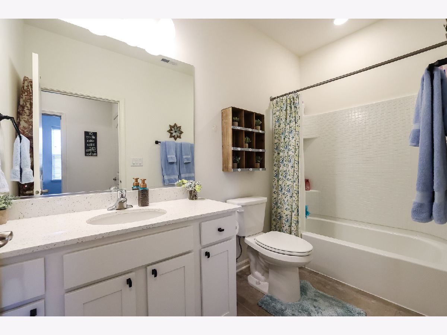
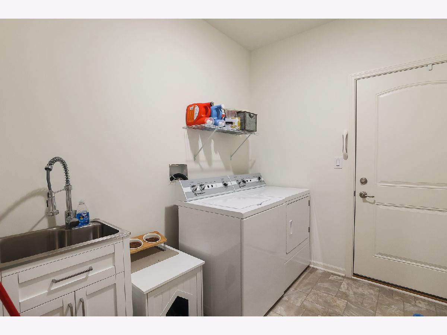
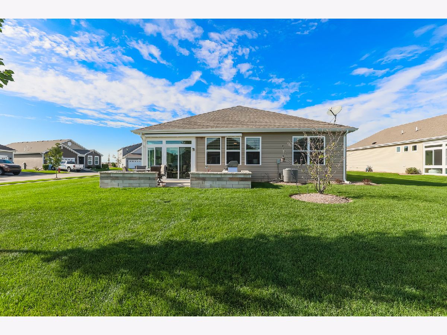
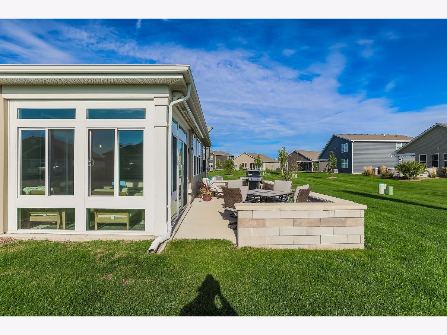
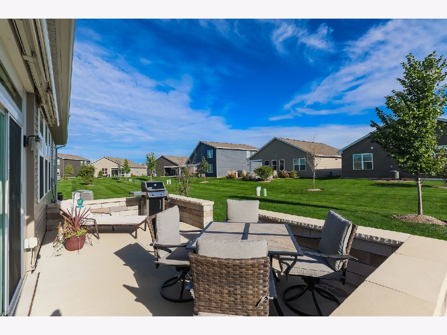
Room Specifics
Total Bedrooms: 3
Bedrooms Above Ground: 3
Bedrooms Below Ground: 0
Dimensions: —
Floor Type: —
Dimensions: —
Floor Type: —
Full Bathrooms: 2
Bathroom Amenities: Double Sink
Bathroom in Basement: 0
Rooms: —
Basement Description: None
Other Specifics
| 2 | |
| — | |
| Asphalt | |
| — | |
| — | |
| 60 X 120 | |
| Full,Unfinished | |
| — | |
| — | |
| — | |
| Not in DB | |
| — | |
| — | |
| — | |
| — |
Tax History
| Year | Property Taxes |
|---|---|
| 2022 | $7,190 |
| 2023 | $6,778 |
Contact Agent
Nearby Similar Homes
Nearby Sold Comparables
Contact Agent
Listing Provided By
Huntley Realty

